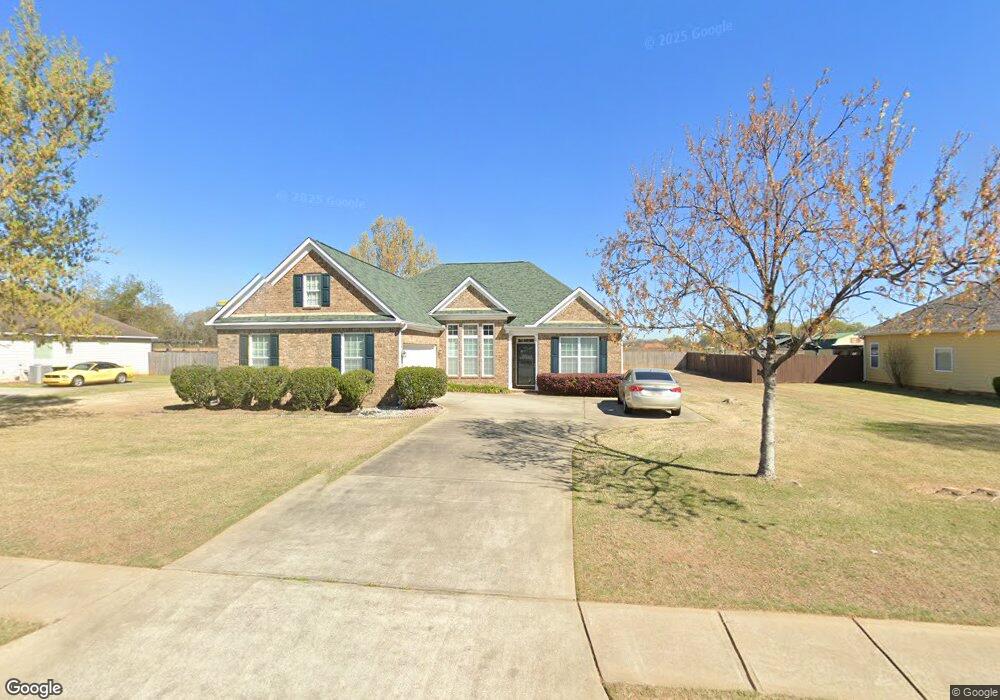Estimated Value: $277,000 - $286,000
3
Beds
2
Baths
2,217
Sq Ft
$126/Sq Ft
Est. Value
About This Home
This home is located at 205 Dungeness Dr, Byron, GA 31008 and is currently estimated at $279,954, approximately $126 per square foot. 205 Dungeness Dr is a home located in Peach County with nearby schools including Byron Elementary School, Byron Middle School, and Peach County High School.
Ownership History
Date
Name
Owned For
Owner Type
Purchase Details
Closed on
Jul 20, 2006
Sold by
Dr Horton Inc
Bought by
Emerson Lee Francis and Emerson Marilyn
Current Estimated Value
Home Financials for this Owner
Home Financials are based on the most recent Mortgage that was taken out on this home.
Original Mortgage
$143,112
Outstanding Balance
$85,103
Interest Rate
6.68%
Mortgage Type
New Conventional
Estimated Equity
$194,851
Purchase Details
Closed on
Jun 17, 2005
Sold by
Cumberland Shores Llc
Bought by
D R Horton Inc
Purchase Details
Closed on
Jan 3, 2003
Bought by
Cumberland Shores Llc
Create a Home Valuation Report for This Property
The Home Valuation Report is an in-depth analysis detailing your home's value as well as a comparison with similar homes in the area
Home Values in the Area
Average Home Value in this Area
Purchase History
| Date | Buyer | Sale Price | Title Company |
|---|---|---|---|
| Emerson Lee Francis | $178,890 | -- | |
| D R Horton Inc | $202,959 | -- | |
| Cumberland Shores Llc | -- | -- |
Source: Public Records
Mortgage History
| Date | Status | Borrower | Loan Amount |
|---|---|---|---|
| Open | Emerson Lee Francis | $143,112 | |
| Closed | Emerson Lee Francis | $35,778 |
Source: Public Records
Tax History Compared to Growth
Tax History
| Year | Tax Paid | Tax Assessment Tax Assessment Total Assessment is a certain percentage of the fair market value that is determined by local assessors to be the total taxable value of land and additions on the property. | Land | Improvement |
|---|---|---|---|---|
| 2024 | $3,555 | $101,120 | $13,720 | $87,400 |
| 2023 | $3,531 | $99,800 | $11,000 | $88,800 |
| 2022 | $2,338 | $88,840 | $11,000 | $77,840 |
| 2021 | $2,199 | $72,440 | $8,800 | $63,640 |
| 2020 | $2,144 | $70,680 | $8,800 | $61,880 |
| 2019 | $2,155 | $70,680 | $8,800 | $61,880 |
| 2018 | $2,049 | $66,960 | $8,800 | $58,160 |
| 2017 | $2,059 | $66,960 | $8,800 | $58,160 |
| 2016 | $2,050 | $66,960 | $8,800 | $58,160 |
| 2015 | $2,053 | $66,960 | $8,800 | $58,160 |
| 2014 | $2,056 | $66,960 | $8,800 | $58,160 |
| 2013 | -- | $66,960 | $8,800 | $58,160 |
Source: Public Records
Map
Nearby Homes
- 305 Shantz Way
- The McGinnis Plan at Bryson Farms
- The Lawson Plan at Bryson Farms
- The Coleman Plan at Bryson Farms
- The Piedmont Plan at Bryson Farms
- The Harrington Plan at Bryson Farms
- 305 Shantz Way Unit (LOT C11)
- The Benson II Plan at Bryson Farms
- The Bradley Plan at Bryson Farms
- 206 Christopher Dr
- 206 Cumberland Dr
- 106 Christopher Dr
- 0 Peavy Rd
- 248 Shantz Way
- 248 Shantz Way Unit (LOT A41)
- 213 White Rd
- 104 Bayberry Dr
- 125 Amber Dr
- 412 Lamplight Dr
- The Coleman Plan at Cobblestone Crossing Commons
- 203 Dungeness Dr
- 301 Dungeness Dr
- 101 Oyster Trail
- 201 Dungeness Dr
- 303 Dungeness Dr
- 102 Oyster Trail
- 0 Oyster Trail
- 103 Oyster Trail
- 101 Carnegie Way
- 305 Dungeness Dr
- 103 Dungeness Dr
- 302 Dungeness Dr
- 104 Oyster Trail
- 103 Carnegie Way
- 105 Oyster Trail
- 304 Dungeness Dr
- 307 Dungeness Dr
- 105 Carnegie Way
- 102 Carnegie Way
- 306 Dungeness Dr
