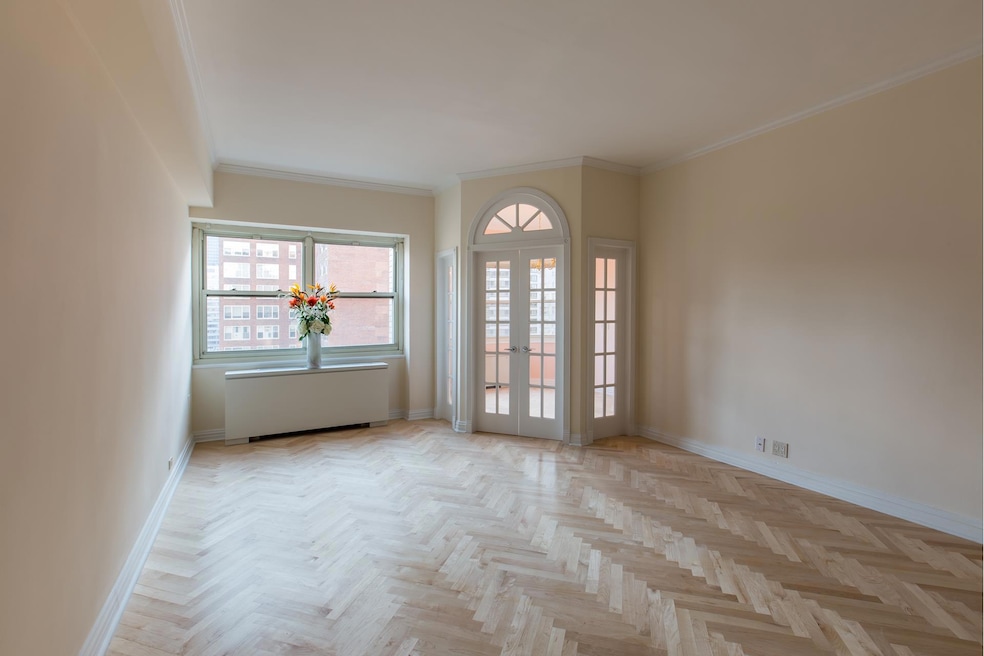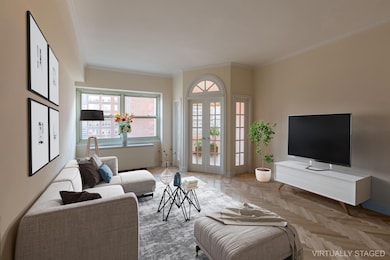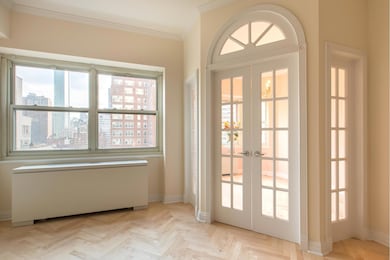205 E 63rd St, Unit 12C Floor 12 New York, NY 10065
Lenox Hill NeighborhoodEstimated payment $6,110/month
Highlights
- Concierge
- 2-minute walk to Lexington Avenue-63 Street
- Elevator
- East Side Elementary School, P.S. 267 Rated A
- City View
- 5-minute walk to Tramway Plaza
About This Home
CLOSET LOVERS DREAM!
Gorgeous Home - Extremely Motivated Seller - Excellent Location!
Apartment 12C is a gracious oversized one bedroom "junior four" which can easily be converted to a two bedroom home or used as an oversized one bedroom with a dining room, home office or perhaps a den. The stunning windowed kitchen, currently configured to include a home office showcases dark grey stone countertops, wood cabinetry, stainless steel Frigidaire Gallery appliances and a Miele stainless steel dishwasher. This is a best buy in the East 60's on Third Avenue with beautiful sunny open views facing South, 9" foot ceilings, a Miele washer dryer in unit, and select Maple Wood Herringbone floors throughout. The bathroom is tastefully renovated with under sink storage. All of the lighting fixtures will be part of the sale price.
Designed by Paul Resnick and built in 1961, this 20 story beige brick cooperative is a land lease building (expiring 2097) with a full-time doorman, live-in superintendent, full service parking garage which offers discounted rates for residents, an updated laundry room on the lobby level and storage bins for rent through management. Pets are welcome. Co-purchasing, pied-a-terre and guarantors are allowed with board approval. There is a 2% flip tax. There are 128 apartments in the building and 75% financing is allowed. Available to show Monday - Friday 10am - 6pm with 24 hour notice only! The seller is seeking a cash deal.
Listing Agent
Douglas Elliman Real Estate License #30KA0994652 Listed on: 06/09/2025

Property Details
Home Type
- Co-Op
Year Built
- Built in 1963
Lot Details
- South Facing Home
- Land Lease
HOA Fees
- $3,633 Monthly HOA Fees
Parking
- Garage
Home Design
- Entry on the 12th floor
Bedrooms and Bathrooms
- 1 Bedroom
- 1 Full Bathroom
Laundry
- Washer Dryer Allowed
- Washer Hookup
Additional Features
- City Views
- Cooling System Mounted In Outer Wall Opening
Listing and Financial Details
- Legal Lot and Block 0001 / 01418
Community Details
Overview
- 128 Units
- High-Rise Condominium
- Lenox Hill Subdivision
- 20-Story Property
Amenities
- Concierge
- Elevator
- Community Storage Space
Map
About This Building
Home Values in the Area
Average Home Value in this Area
Property History
| Date | Event | Price | List to Sale | Price per Sq Ft |
|---|---|---|---|---|
| 10/03/2025 10/03/25 | Pending | -- | -- | -- |
| 09/02/2025 09/02/25 | Price Changed | $395,000 | -9.2% | -- |
| 08/19/2025 08/19/25 | Price Changed | $435,000 | -5.4% | -- |
| 07/24/2025 07/24/25 | Price Changed | $460,000 | -3.2% | -- |
| 06/23/2025 06/23/25 | Price Changed | $475,000 | -4.8% | -- |
| 06/16/2025 06/16/25 | Price Changed | $499,000 | -5.0% | -- |
| 06/09/2025 06/09/25 | For Sale | $525,000 | -- | -- |
Source: Real Estate Board of New York (REBNY)
MLS Number: RLS20029856
- 210 E 63rd St Unit 10E
- 210 E 63rd St Unit 3C
- 210 E 63rd St Unit 2B
- 1059 3rd Ave Unit 12C
- 201 E 62nd St Unit 19D
- 201 E 62nd St Unit 7C
- 201 E 62nd St Unit 8B
- 201 E 62nd St Unit 2C
- 201 E 62nd St Unit 18-B
- 205 E 63rd St Unit 14D
- 205 E 63rd St Unit 5F
- 205 E 63rd St Unit 18C
- 205 E 63rd St Unit 6G
- 205 E 63rd St Unit 11D
- 205 E 63rd St Unit 19 F
- 205 E 63rd St Unit PH-E
- 205 E 63rd St Unit 9B
- 249 E 62nd St Unit 9A
- 249 E 62nd St Unit 19 A
- 249 E 62nd St Unit PH






