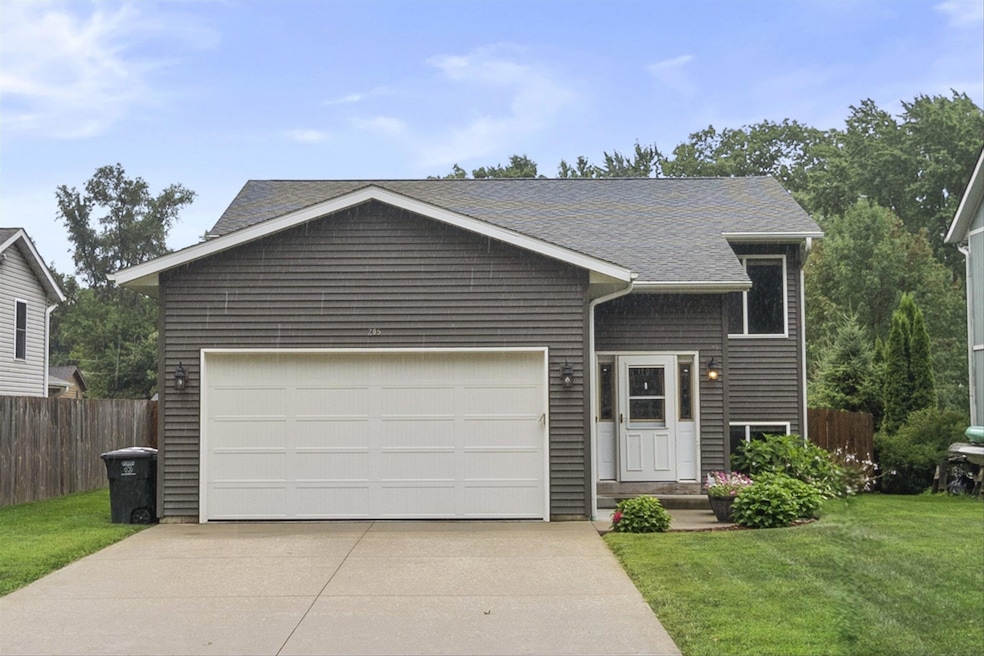205 E Chestnut St Silver Lake, WI 53170
Estimated payment $2,457/month
Highlights
- Spa
- Raised Ranch Architecture
- 2 Car Attached Garage
- Riverview Elementary School Rated A-
- Fenced Yard
- Forced Air Heating System
About This Home
Welcome to this charming 4-bedroom, 2-bath raised ranch, perfect for family living! Featuring an attached 2-car garage, this home offers convenience and comfort. Step outside to a spacious back deck that overlooks a fenced deep lot, ideal for outdoor gatherings and relaxation. Inside, you'll find a huge family room in the lower level, perfect for entertaining or cozy family nights. Both levels boast impressive 9-foot ceilings, enhancing the open feel, while the large bedrooms provide ample space for all. Nestled close to Fox River Park, enjoy easy access to nature trails and recreational activities. This property is a true gem, blending modern living with a serene setting!
Listing Agent
Century 21 Benefit Realty License #53655-90 Listed on: 08/01/2025
Home Details
Home Type
- Single Family
Est. Annual Taxes
- $4,551
Lot Details
- 9,148 Sq Ft Lot
- Fenced Yard
Parking
- 2 Car Attached Garage
- Garage Door Opener
- Driveway
Home Design
- 2,400 Sq Ft Home
- Raised Ranch Architecture
- Bi-Level Home
- Vinyl Siding
Kitchen
- Oven
- Range
- Microwave
- Dishwasher
Bedrooms and Bathrooms
- 4 Bedrooms
- 2 Full Bathrooms
Finished Basement
- Basement Fills Entire Space Under The House
- Basement Ceilings are 8 Feet High
- Basement Windows
Pool
- Spa
Utilities
- Forced Air Heating System
- Heating System Uses Natural Gas
Listing and Financial Details
- Exclusions: Seller's personal property
- Assessor Parcel Number 70-4-120-181-2825
Map
Home Values in the Area
Average Home Value in this Area
Tax History
| Year | Tax Paid | Tax Assessment Tax Assessment Total Assessment is a certain percentage of the fair market value that is determined by local assessors to be the total taxable value of land and additions on the property. | Land | Improvement |
|---|---|---|---|---|
| 2024 | $4,551 | $335,900 | $37,300 | $298,600 |
| 2023 | $4,193 | $335,900 | $37,300 | $298,600 |
| 2022 | $4,435 | $265,000 | $33,900 | $231,100 |
| 2021 | $4,402 | $265,000 | $33,900 | $231,100 |
| 2020 | $4,432 | $235,300 | $32,200 | $203,100 |
| 2019 | $4,267 | $235,300 | $32,200 | $203,100 |
| 2018 | $4,227 | $201,000 | $25,500 | $175,500 |
| 2017 | $4,997 | $201,000 | $25,500 | $175,500 |
| 2016 | $629 | $25,500 | $25,500 | $0 |
| 2015 | $787 | $36,100 | $36,100 | $0 |
| 2014 | $834 | $36,100 | $36,100 | $0 |
Property History
| Date | Event | Price | Change | Sq Ft Price |
|---|---|---|---|---|
| 08/01/2025 08/01/25 | For Sale | $390,000 | -- | $163 / Sq Ft |
Purchase History
| Date | Type | Sale Price | Title Company |
|---|---|---|---|
| Warranty Deed | $68,900 | None Available | |
| Warranty Deed | $127,500 | -- | |
| Interfamily Deed Transfer | -- | None Available |
Mortgage History
| Date | Status | Loan Amount | Loan Type |
|---|---|---|---|
| Open | $208,297 | VA | |
| Previous Owner | $102,000 | Unknown | |
| Previous Owner | $19,125 | Credit Line Revolving |
Source: Metro MLS
MLS Number: 1929267
APN: 70-4-120-181-2825
- 114 E Elm St
- 214 S 1st St
- 325 W Park St
- Lt1 296th Ave
- 544 N Cogswell Dr
- 725 N School St
- 9506 296th Ave
- 1076 N School St
- 9750 296th Ave
- 1215 Pryor St
- 9016 Camp Lake Rd
- LT14 276th Ave
- 8507 273rd Ave Unit K2
- 31001 75th Place
- 9511 273rd Ave
- 10335 278th Ave
- 28314 75th St
- 10515 292nd Ave
- 10720 Fox River Rd
- 26920 97th St
- 536 N Cogswell Dr
- 11323 Fox River Rd Unit 2
- 25821 75th St
- 8703 Antioch Rd
- 24111 64th Place
- 24109 64th Place
- 605 Vincent Rd
- 604 Wilmot Ave
- 503 Wilmot Ave
- 337 Holy Hill Rd Unit 108
- 202 E Main St
- 1601 Wilmot Ave
- 347 Pondview Dr
- 986 Cotherstone Place
- 445 Donin Dr
- 775 Highview Ct
- 397 Poplar Ave Unit 1E
- 21605 117th St
- 280 Anita Terrace
- 8216 199th Ave







