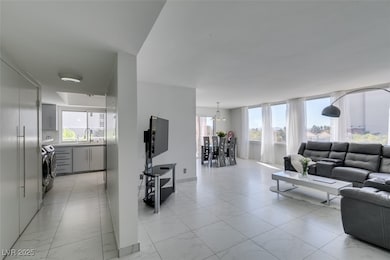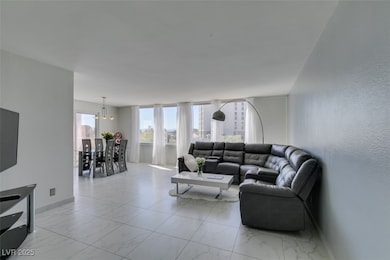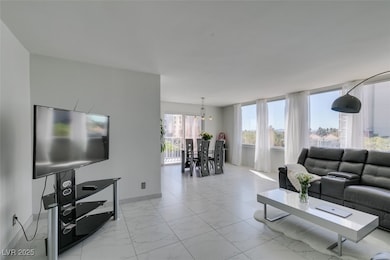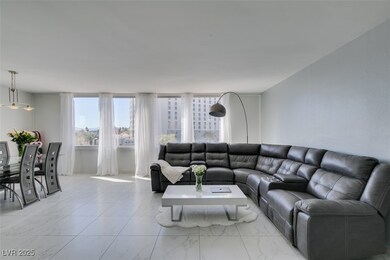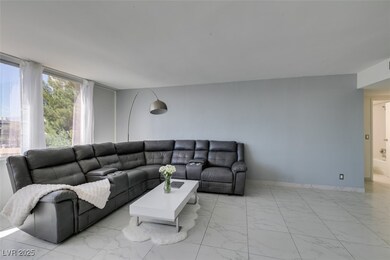Marie Antoinette Condominiums 205 E Harmon Ave Unit 511 Las Vegas, NV 89169
The Strip NeighborhoodEstimated payment $3,189/month
Highlights
- Fitness Center
- City View
- Terrace
- 24-Hour Security
- Clubhouse
- Community Pool
About This Home
Unbeatable location and resort-style living! This beautifully maintained 2BR, 2BA 5th floor end unit offers 1,296 sq ft of open living space with an East-facing balcony perfect for enjoying the morning light and city views. Positioned directly across the street from the Formula 1 start/finish line and just steps from Top Golf, you’ll be in the heart of the action. The unit features a 2-year-old A/C system for added comfort and efficiency. Enjoy an array of amenities including a heated pool, basketball, pickleball, and tennis courts, a well-equipped gym, clubhouse, BBQ area, and secure underground gated parking with two assigned spaces. Whether you're looking for a full-time residence or a Las Vegas getaway, this unit offers the perfect blend of comfort, convenience, and entertainment.
Listing Agent
Leading Vegas Realty Brokerage Phone: 702-545-6050 License #S.0182792 Listed on: 03/28/2025
Home Details
Home Type
- Single Family
Est. Annual Taxes
- $1,430
Year Built
- Built in 1976
HOA Fees
- $711 Monthly HOA Fees
Property Views
- City
- Courtyard
Home Design
- 1,296 Sq Ft Home
- Entry on the 5th floor
Kitchen
- Electric Cooktop
- Dishwasher
- Disposal
Bedrooms and Bathrooms
- 2 Bedrooms
- 2 Full Bathrooms
Laundry
- Laundry Room
- Dryer
Parking
- 2 Parking Spaces
- Covered Parking
- Guest Parking
- Assigned Parking
Outdoor Features
- Terrace
Schools
- Paradise Elementary School
- Orr William E. Middle School
- Del Sol High School
Utilities
- Cooling Available
- Central Heating
Community Details
Overview
- Association fees include management
- Marie Antoinette Association, Phone Number (702) 732-8366
- High-Rise Condominium
- Marie Antoinette Subdivision
- The community has rules related to covenants, conditions, and restrictions
Amenities
- Community Barbecue Grill
- Clubhouse
Recreation
- Tennis Courts
- Community Basketball Court
- Fitness Center
- Community Pool
- Community Spa
Security
- 24-Hour Security
Map
About Marie Antoinette Condominiums
Home Values in the Area
Average Home Value in this Area
Tax History
| Year | Tax Paid | Tax Assessment Tax Assessment Total Assessment is a certain percentage of the fair market value that is determined by local assessors to be the total taxable value of land and additions on the property. | Land | Improvement |
|---|---|---|---|---|
| 2025 | $1,430 | $81,039 | $44,453 | $36,586 |
| 2024 | $1,324 | $81,039 | $44,453 | $36,586 |
| 2023 | $1,324 | $67,608 | $32,206 | $35,402 |
| 2022 | $1,227 | $65,933 | $32,206 | $33,727 |
| 2021 | $1,136 | $60,539 | $27,216 | $33,323 |
| 2020 | $1,052 | $58,230 | $24,494 | $33,736 |
| 2019 | $986 | $55,455 | $21,319 | $34,136 |
| 2018 | $941 | $48,099 | $13,608 | $34,491 |
| 2017 | $1,331 | $45,372 | $13,608 | $31,764 |
| 2016 | $882 | $42,474 | $11,270 | $31,204 |
| 2015 | $879 | $36,540 | $7,648 | $28,892 |
| 2014 | $852 | $31,994 | $10,465 | $21,529 |
Property History
| Date | Event | Price | List to Sale | Price per Sq Ft | Prior Sale |
|---|---|---|---|---|---|
| 03/28/2025 03/28/25 | For Sale | $449,000 | +674.1% | $346 / Sq Ft | |
| 04/26/2012 04/26/12 | Sold | $58,000 | -30.0% | $45 / Sq Ft | View Prior Sale |
| 03/27/2012 03/27/12 | Pending | -- | -- | -- | |
| 11/20/2011 11/20/11 | For Sale | $82,900 | -- | $64 / Sq Ft |
Purchase History
| Date | Type | Sale Price | Title Company |
|---|---|---|---|
| Bargain Sale Deed | $97,000 | None Available | |
| Bargain Sale Deed | $97,000 | None Available | |
| Bargain Sale Deed | $58,000 | Lsi Title Agency Inc | |
| Trustee Deed | $128,700 | Pasion Title Services | |
| Bargain Sale Deed | $132,000 | Old Republic Title Company |
Mortgage History
| Date | Status | Loan Amount | Loan Type |
|---|---|---|---|
| Previous Owner | $125,400 | FHA |
Source: Las Vegas REALTORS®
MLS Number: 2669142
APN: 162-21-710-069
- 205 E Harmon Ave Unit 802
- 205 E Harmon Ave Unit 810
- 205 E Harmon Ave Unit 217
- 205 E Harmon Ave Unit 406
- 205 E Harmon Ave Unit 220
- 205 E Harmon Ave Unit 908
- 205 E Harmon Ave Unit 1010
- 205 E Harmon Ave Unit 409
- 205 E Harmon Ave Unit 121
- 205 E Harmon Ave Unit 609
- 205 E Harmon Ave Unit 1012
- 205 E Harmon Ave Unit 112
- 205 E Harmon Ave Unit 508
- 205 E Harmon Ave Unit 707
- 4640 Koval Ln
- 125 E Harmon Ave Unit 2814
- 125 E Harmon Ave Unit 3418
- 125 E Harmon Ave Unit 1003
- 125 E Harmon Ave Unit 3114
- 125 E Harmon Ave Unit 2720
- 205 E Harmon Ave Unit 807
- 4640 Koval Ln Unit 49
- 4650 Koval Ln Unit 14D
- 4650 Koval Ln Unit 14C
- 135 E Harmon Ave Unit 22717
- 135 E Harmon Ave Unit 25707
- 125 E Harmon Ave Unit 18
- 145 E Harmon Ave Unit 217
- 145 E Harmon Ave Unit 511
- 4614 Grand Dr Unit 2
- 370 E Harmon Ave
- 4815 Deckow Ln
- 4505 Paradise Rd
- 220 E Flamingo Rd Unit 208
- 220 E Flamingo Rd Unit 122
- 220 E Flamingo Rd Unit 234
- 220 E Flamingo Rd Unit 327
- 220 E Flamingo Rd Unit 403
- 220 E Flamingo Rd Unit 330
- 220 E Flamingo Rd Unit 229

