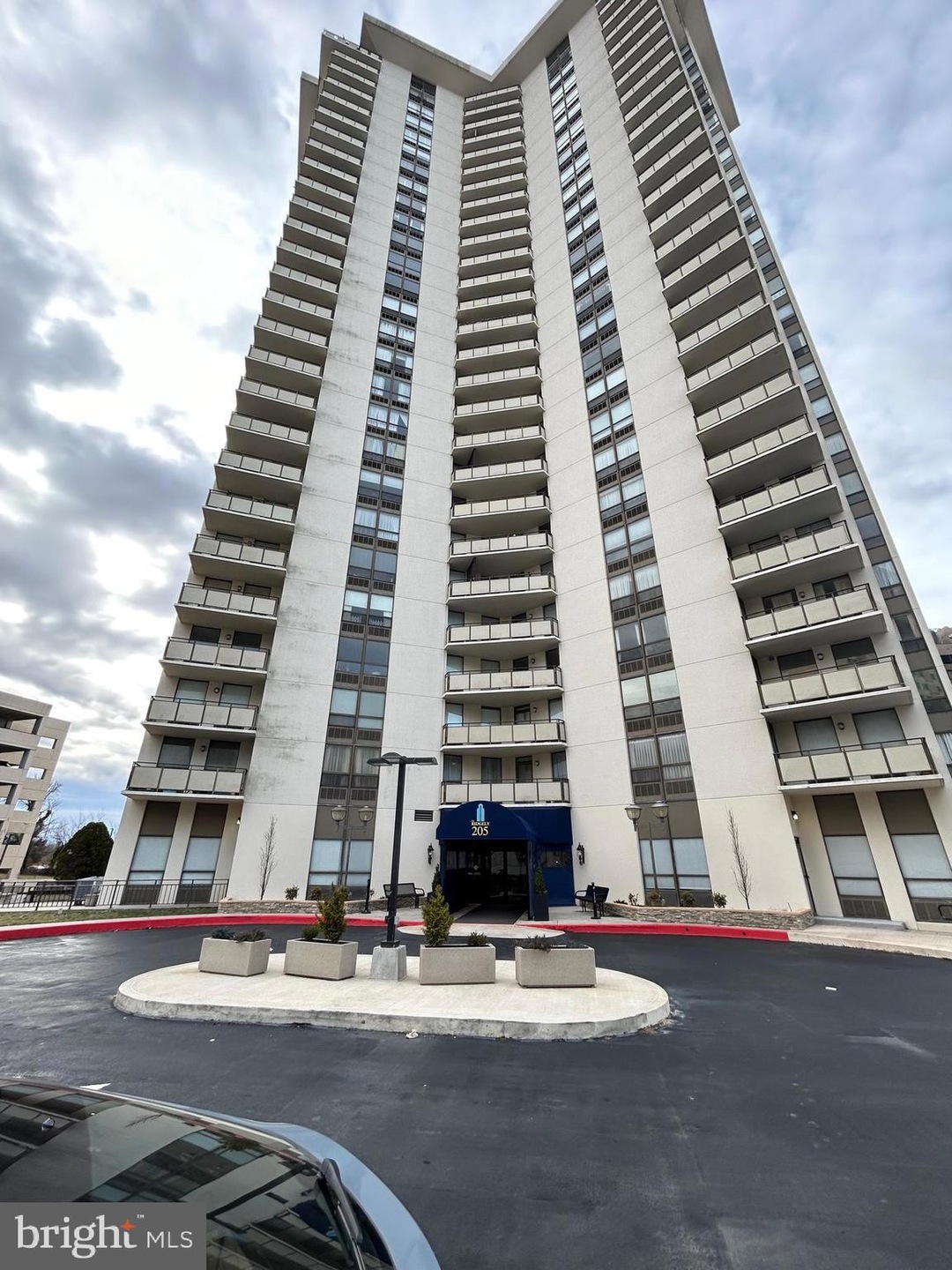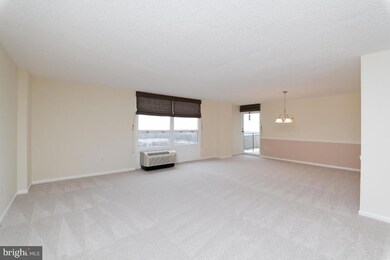
The Ridgely Condominiums 205 E Joppa Rd Towson, MD 21286
Highlights
- Fitness Center
- 24-Hour Security
- Open Floorplan
- Towson High Law & Public Policy Rated A
- City View
- 5-minute walk to Towson Manor Park
About This Home
As of April 2023Gorgeous corner balcony condo unit on the 17th floor in the fabulous Ridgely! 1400+ sqft offer the spacious open floor plan for a 2 bed 2 bath in the building. Eat in kitchen with SS appliances. Full-sized washer and dryer in unit. Best floor plan and best views of towson & Baltimore County. Come see why people love living at The Ridgely! . 1 Deeded parking space. Condo fee covers electric, heating & Building amenities. The Ridgely offers 24 hour concierge front desk service, a heated saltwater pool & exercise equipment. Conveniently located near fun restaurants , shopping and highways.
Last Agent to Sell the Property
Long & Foster Real Estate, Inc. License #507874 Listed on: 02/18/2023

Property Details
Home Type
- Condominium
Est. Annual Taxes
- $3,446
Year Built
- Built in 1975
Lot Details
- Landscaped
- Property is in very good condition
HOA Fees
- $685 Monthly HOA Fees
Parking
- Parking Space Conveys
Home Design
- Contemporary Architecture
- Slab Foundation
- Built-Up Roof
Interior Spaces
- 1,450 Sq Ft Home
- Property has 1 Level
- Open Floorplan
- Window Treatments
- Insulated Doors
- Entrance Foyer
- Combination Dining and Living Room
Kitchen
- Eat-In Kitchen
- Built-In Microwave
- Dishwasher
- Disposal
Flooring
- Wood
- Carpet
Bedrooms and Bathrooms
- 2 Main Level Bedrooms
- En-Suite Primary Bedroom
- 2 Full Bathrooms
- Bathtub with Shower
Laundry
- Laundry in unit
- Electric Dryer
- Washer
Home Security
Accessible Home Design
- Accessible Elevator Installed
- Grab Bars
- No Interior Steps
- Level Entry For Accessibility
Utilities
- Cooling System Mounted In Outer Wall Opening
- Wall Furnace
- 100 Amp Service
- Electric Water Heater
- Cable TV Available
Additional Features
- Exterior Lighting
- Suburban Location
Listing and Financial Details
- Assessor Parcel Number 04091700002689
Community Details
Overview
- Association fees include insurance, lawn care front
- High-Rise Condominium
- The Ridgely Community
- Ridgely Towson Center Subdivision
Amenities
- Answering Service
- Community Storage Space
Recreation
Pet Policy
- Pets Allowed
- Pet Size Limit
Security
- 24-Hour Security
- Front Desk in Lobby
- Resident Manager or Management On Site
- Fire and Smoke Detector
Ownership History
Purchase Details
Home Financials for this Owner
Home Financials are based on the most recent Mortgage that was taken out on this home.Purchase Details
Home Financials for this Owner
Home Financials are based on the most recent Mortgage that was taken out on this home.Similar Homes in Towson, MD
Home Values in the Area
Average Home Value in this Area
Purchase History
| Date | Type | Sale Price | Title Company |
|---|---|---|---|
| Deed | $230,000 | Endeavor Title | |
| Deed | $190,000 | Diversifield Title Corp |
Mortgage History
| Date | Status | Loan Amount | Loan Type |
|---|---|---|---|
| Open | $195,500 | New Conventional | |
| Previous Owner | $152,000 | New Conventional |
Property History
| Date | Event | Price | Change | Sq Ft Price |
|---|---|---|---|---|
| 04/15/2023 04/15/23 | Sold | $230,000 | 0.0% | $159 / Sq Ft |
| 03/13/2023 03/13/23 | Pending | -- | -- | -- |
| 02/18/2023 02/18/23 | For Sale | $230,000 | +21.1% | $159 / Sq Ft |
| 03/28/2013 03/28/13 | Sold | $190,000 | -5.0% | $131 / Sq Ft |
| 02/21/2013 02/21/13 | Pending | -- | -- | -- |
| 02/18/2013 02/18/13 | For Sale | $199,900 | -- | $138 / Sq Ft |
Tax History Compared to Growth
Tax History
| Year | Tax Paid | Tax Assessment Tax Assessment Total Assessment is a certain percentage of the fair market value that is determined by local assessors to be the total taxable value of land and additions on the property. | Land | Improvement |
|---|---|---|---|---|
| 2025 | $3,619 | $205,000 | $60,000 | $145,000 |
| 2024 | $3,619 | $201,667 | $0 | $0 |
| 2023 | $1,768 | $198,333 | $0 | $0 |
| 2022 | $2,196 | $195,000 | $60,000 | $135,000 |
| 2021 | $3,127 | $188,333 | $0 | $0 |
| 2020 | $2,202 | $181,667 | $0 | $0 |
| 2019 | $2,121 | $175,000 | $60,000 | $115,000 |
| 2018 | $3,093 | $175,000 | $60,000 | $115,000 |
| 2017 | $2,920 | $175,000 | $0 | $0 |
| 2016 | $2,308 | $175,000 | $0 | $0 |
| 2015 | $2,308 | $175,000 | $0 | $0 |
| 2014 | $2,308 | $175,000 | $0 | $0 |
Agents Affiliated with this Home
-

Seller's Agent in 2023
J. Lee Gessler
Long & Foster
(410) 375-4978
16 Total Sales
-

Seller Co-Listing Agent in 2023
Martha Lessner
Long & Foster
(410) 804-2080
57 Total Sales
-

Buyer's Agent in 2023
Emillie Albrecht
Real of Pennsylvania
(410) 218-3157
351 Total Sales
-
M
Seller's Agent in 2013
Marianne Garrison
Dean L. Garrison, Inc.
About The Ridgely Condominiums
Map
Source: Bright MLS
MLS Number: MDBC2059900
APN: 09-1700002689
- 205 E Joppa Rd
- 205 E Joppa Rd
- 205 E Joppa Rd
- 205 E Joppa Rd
- 205 E Joppa Rd
- 205 E Joppa Rd Unit 608
- 205 E Joppa Rd
- 408 Fairmount Ave
- 345 Eudowood Ln
- 202 Meridian Ln
- 200 Meridian Ln
- 207 Wilden Dr
- 3 Southerly Ct Unit 204
- 3 Southerly Ct Unit 602
- 3 Southerly Ct Unit 605
- 28 Allegheny Ave Unit 2700
- 28 Allegheny Ave Unit 1205
- 28 Allegheny Ave Unit 2203
- 28 Allegheny Ave Unit 2505
- 28 Allegheny Ave Unit 1401






