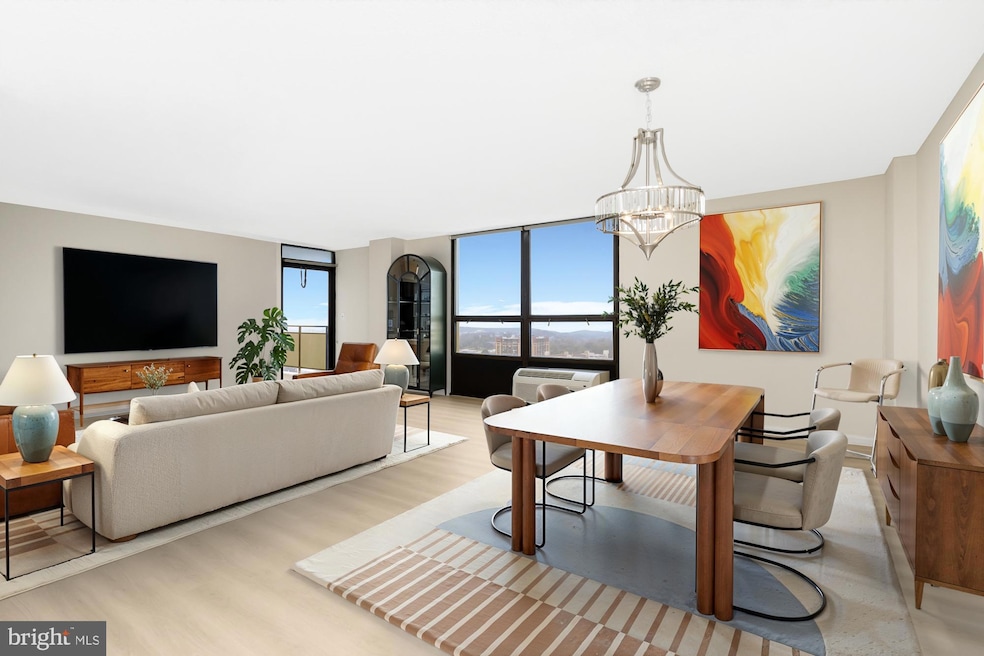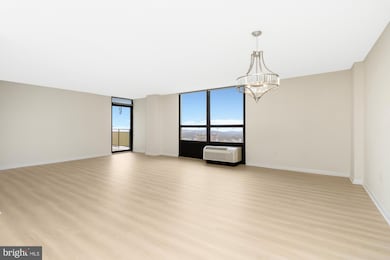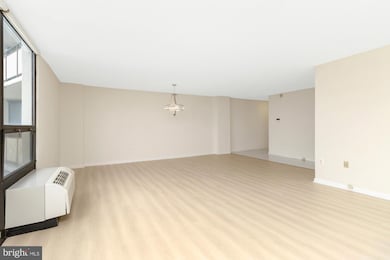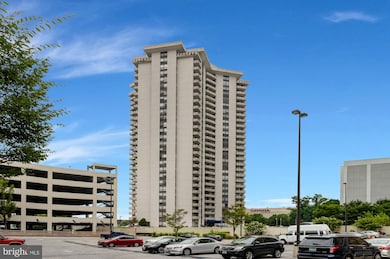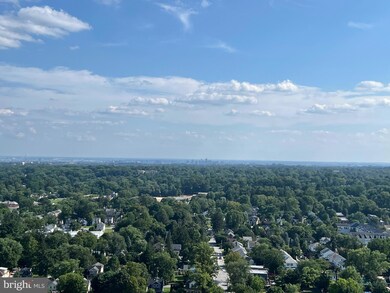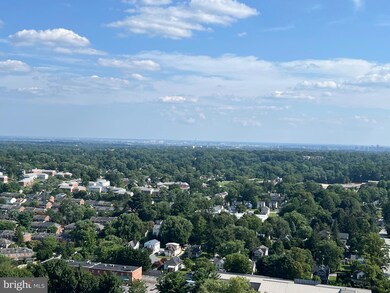The Ridgely Condominiums 205 E Joppa Rd Floor 27 Towson, MD 21286
Estimated payment $2,342/month
Highlights
- Concierge
- Fitness Center
- City View
- Hampton Elementary Rated 9+
- 24-Hour Security
- 5-minute walk to Towson Manor Park
About This Home
Welcome to this Beautifully Updated 2BR-2Bath Corner Unit in the 27th Floor That Checks All the Boxes!! It Includes 2 Garage Parking Spaces-The Condo Fee Includes Electricity, Heating, Cooling , Water & Hot Water!! The Building Includes 24 Hour Security-Front Desk Attendant-3 Elevators-A Beautifully Renovated LG Outdoor Pool-An Exercise Room & Penthouse Party Room -The View Is Spectacular in Multiple Directions Offering Some of the Best Views in Baltimore County of the Downtown Skyline & the Far-off Bay to the South East Plus the Sunsets to the West- This Condo Unit has the Largest Floor Plan with 1450 Sq. Ft. of Living Space- The TWO Deeded Parking Spaces G55 & G56+Plus a Storage Cage Located in the Garage-The Unit Has Brand New Wood-look Luxury Vinyl Plank Flooring in the Living Room/Dining Room Area & New High Quality Wall to Wall Carpet in the BR's & the Unit is Freshly Painted & Has new Light Fixtures-Enjoy the Convenience of Having a Full Washer & Brand New Dryer-This Largest Model Kitchen Will Easily Fit a Table & Chairs-The Updated Bathrooms have Nice Shower/Bath Tubs & Vanities with Storage-Both Bedrooms Have Walk-in Closets + An Extra LG Foyer Coat Closet & LG Storage Closet in the Hallway- Make an Appointment Today to See This Beautiful Condo! Priced To Sell!!
Listing Agent
(410) 977-7581 kathleen.beadell@longandfoster.com Berkshire Hathaway HomeServices Homesale Realty Listed on: 08/05/2025

Property Details
Home Type
- Condominium
Est. Annual Taxes
- $2,363
Year Built
- Built in 1975
Lot Details
- Cul-De-Sac
- North Facing Home
- 2 Deeded Garage Spaces
- Property is in excellent condition
HOA Fees
- $969 Monthly HOA Fees
Parking
- 2 Car Direct Access Garage
- Handicap Parking
- Basement Garage
- Parking Storage or Cabinetry
- Lighted Parking
- Side Facing Garage
- Garage Door Opener
- Surface Parking
- Parking Space Conveys
- Assigned Parking
- Secure Parking
Property Views
- Scenic Vista
- Woods
Home Design
- Entry on the 27th floor
- Synthetic Stucco Exterior
Interior Spaces
- 1,450 Sq Ft Home
- Property has 1 Level
- Open Floorplan
- Window Treatments
- Window Screens
- Atrium Doors
- Entrance Foyer
- Combination Dining and Living Room
Kitchen
- Eat-In Kitchen
- Electric Oven or Range
- Self-Cleaning Oven
- Built-In Microwave
- Dishwasher
- Disposal
Flooring
- Carpet
- Ceramic Tile
- Luxury Vinyl Plank Tile
Bedrooms and Bathrooms
- 2 Main Level Bedrooms
- En-Suite Bathroom
- Walk-In Closet
- 2 Full Bathrooms
- Bathtub with Shower
Laundry
- Laundry in unit
- Dryer
- Washer
Home Security
- Alarm System
- Flood Lights
Accessible Home Design
- Accessible Elevator Installed
- Level Entry For Accessibility
Outdoor Features
- Exterior Lighting
- Rain Gutters
Utilities
- Zoned Heating and Cooling
- Ductless Heating Or Cooling System
- Electric Water Heater
- Cable TV Available
Community Details
Overview
- Association fees include a/c unit(s), air conditioning, alarm system, all ground fee, common area maintenance, electricity, exterior building maintenance, heat, lawn care front, lawn care rear, lawn care side, management, road maintenance, reserve funds, pool(s), trash, water, snow removal, sewer
- High-Rise Condominium
- The Ridgely Condos
- The Ridgely Condominiums Community
- The Ridgely Subdivision
- Property Manager
Amenities
- Concierge
- Beauty Salon
- Party Room
- Community Storage Space
- 3 Elevators
Recreation
Pet Policy
- Pet Size Limit
- Dogs and Cats Allowed
Security
- 24-Hour Security
- Front Desk in Lobby
- Fire and Smoke Detector
Map
About The Ridgely Condominiums
Home Values in the Area
Average Home Value in this Area
Tax History
| Year | Tax Paid | Tax Assessment Tax Assessment Total Assessment is a certain percentage of the fair market value that is determined by local assessors to be the total taxable value of land and additions on the property. | Land | Improvement |
|---|---|---|---|---|
| 2025 | $3,527 | $205,000 | $60,000 | $145,000 |
| 2024 | $3,527 | $195,000 | $0 | $0 |
| 2023 | $3,375 | $185,000 | $0 | $0 |
| 2022 | $3,185 | $175,000 | $60,000 | $115,000 |
| 2021 | $1,587 | $175,000 | $60,000 | $115,000 |
| 2020 | $2,121 | $175,000 | $60,000 | $115,000 |
| 2019 | $2,121 | $175,000 | $60,000 | $115,000 |
| 2018 | $3,093 | $175,000 | $60,000 | $115,000 |
| 2017 | $2,920 | $175,000 | $0 | $0 |
| 2016 | $2,645 | $175,000 | $0 | $0 |
| 2015 | $2,645 | $173,233 | $0 | $0 |
| 2014 | $2,645 | $171,467 | $0 | $0 |
Property History
| Date | Event | Price | List to Sale | Price per Sq Ft |
|---|---|---|---|---|
| 12/18/2025 12/18/25 | Pending | -- | -- | -- |
| 11/19/2025 11/19/25 | Price Changed | $224,900 | 0.0% | $155 / Sq Ft |
| 10/28/2025 10/28/25 | Price Changed | $225,000 | -10.0% | $155 / Sq Ft |
| 09/21/2025 09/21/25 | Price Changed | $250,000 | -5.6% | $172 / Sq Ft |
| 09/09/2025 09/09/25 | Price Changed | $264,900 | -5.4% | $183 / Sq Ft |
| 08/07/2025 08/07/25 | Price Changed | $279,900 | +2.7% | $193 / Sq Ft |
| 08/05/2025 08/05/25 | For Sale | $272,500 | -- | $188 / Sq Ft |
Purchase History
| Date | Type | Sale Price | Title Company |
|---|---|---|---|
| Interfamily Deed Transfer | -- | None Available | |
| Interfamily Deed Transfer | -- | None Available | |
| Interfamily Deed Transfer | -- | None Available |
Source: Bright MLS
MLS Number: MDBC2133872
APN: 09-1700002780
- 205 E Joppa Rd Unit 608
- 205 E Joppa Rd
- 205 E Joppa Rd
- 205 E Joppa Rd
- 205 E Joppa Rd
- 205 E Joppa Rd
- 205 E Joppa Rd
- 205 E Joppa Rd
- 205 E Joppa Rd
- 220 E Pennsylvania Ave
- 305 Davage Ln
- 345 Eudowood Ln
- 507 Mcmanus Way
- 28 Allegheny Ave Unit 1308
- 28 Allegheny Ave Unit 2710
- 28 Allegheny Ave Unit 1504
- 28 Allegheny Ave Unit 2700
- 2 Southerly Ct Unit 402
- 2 Southerly Ct Unit 205
- 2 Southerly Ct Unit 302
