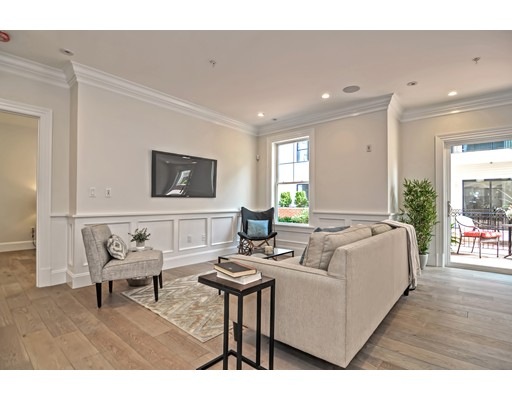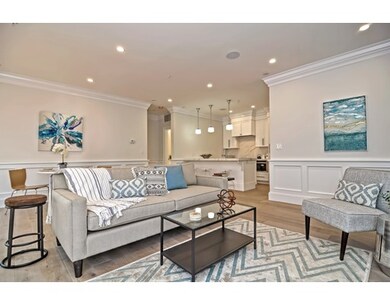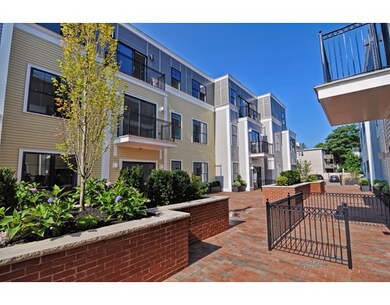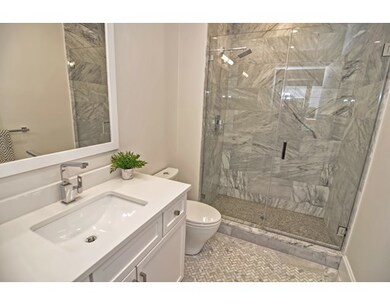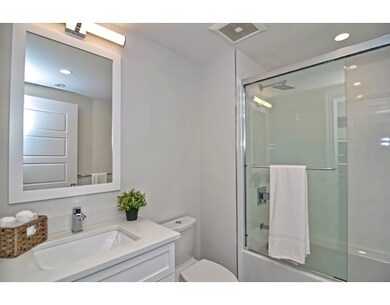
205 E St Unit 9-N Boston, MA 02127
South Boston NeighborhoodAbout This Home
As of April 2023The Austin at 205 E Street is Bromfield Development's latest masterpiece located in the heart of Boston's hottest neighborhood for real estate development, South Boston. Consisting of 34 units carefully designed by Sousa Design Architects, the craftsmanship at The Austin is truly second to none. Thermador appliances, Cambria Calacatta Quartz countertops and backsplashes, custom mouldings and cabinetry, high-end hydro air HVAC/hotwater systems, Bluetooth audio, Hans Grohe plumbing fixtures, 2 elevators, and a raised courtyard with 2 built-in gas grills are just some of outstanding features you will find here. What really separates The Austin from any other residential new construction development in Boston, are the 2 GARAGE PARKING SPACES offered with each condo unit at no extra cost. You will not find this offering anywhere else in Boston. October 2017 COMPLETION.
Property Details
Home Type
Condominium
Est. Annual Taxes
$9,837
Year Built
2017
Lot Details
0
Listing Details
- Unit Level: 3
- Property Type: Condominium/Co-Op
- CC Type: Condo
- Style: Low-Rise
- Other Agent: 2.50
- Handicap Access: Yes
- Year Built Description: Actual
- Special Features: NewHome
- Property Sub Type: Condos
- Year Built: 2017
Interior Features
- Has Basement: No
- Primary Bathroom: Yes
- Number of Rooms: 4
- Amenities: Public Transportation, Shopping, Tennis Court, Park, Walk/Jog Trails, Medical Facility, Highway Access, T-Station
- Electric: 200 Amps
- Energy: Insulated Windows, Insulated Doors
- Flooring: Hardwood
- Insulation: Full
- Interior Amenities: Security System, Cable Available, Intercom
- No Bedrooms: 2
- Full Bathrooms: 2
- No Living Levels: 1
- Main Lo: A14050
- Main So: NB2726
Exterior Features
- Construction: Frame
- Exterior: Masonite
- Exterior Unit Features: Patio - Enclosed
- Beach Ownership: Public
Garage/Parking
- Garage Parking: Attached, Under, Garage Door Opener, Heated
- Garage Spaces: 2
- Parking: Tandem, Deeded
- Parking Spaces: 2
Utilities
- Cooling Zones: 1
- Heat Zones: 1
- Hot Water: Natural Gas, Tankless
- Sewer: City/Town Sewer
- Water: City/Town Water
- Sewage District: MWRA
Condo/Co-op/Association
- Condominium Name: The Austin
- Association Fee Includes: Water, Sewer, Master Insurance, Elevator, Exterior Maintenance, Landscaping, Snow Removal, Refuse Removal, Reserve Funds
- Association Security: Intercom
- Management: Professional - Off Site
- Pets Allowed: Yes w/ Restrictions
- No Units: 34
- Unit Building: 9-N
Fee Information
- Fee Interval: Monthly
Schools
- Elementary School: Bps
- Middle School: Bps
- High School: Bps
Lot Info
- Zoning: RES
Ownership History
Purchase Details
Home Financials for this Owner
Home Financials are based on the most recent Mortgage that was taken out on this home.Similar Homes in the area
Home Values in the Area
Average Home Value in this Area
Purchase History
| Date | Type | Sale Price | Title Company |
|---|---|---|---|
| Not Resolvable | $812,583 | -- |
Mortgage History
| Date | Status | Loan Amount | Loan Type |
|---|---|---|---|
| Open | $699,000 | Purchase Money Mortgage | |
| Closed | $602,000 | Credit Line Revolving | |
| Closed | $600,583 | Adjustable Rate Mortgage/ARM |
Property History
| Date | Event | Price | Change | Sq Ft Price |
|---|---|---|---|---|
| 04/14/2023 04/14/23 | Sold | $899,000 | 0.0% | $881 / Sq Ft |
| 03/15/2023 03/15/23 | Pending | -- | -- | -- |
| 03/01/2023 03/01/23 | For Sale | $899,000 | +10.6% | $881 / Sq Ft |
| 11/17/2017 11/17/17 | Sold | $812,583 | 0.0% | $799 / Sq Ft |
| 10/04/2017 10/04/17 | Pending | -- | -- | -- |
| 09/26/2017 09/26/17 | For Sale | $812,583 | -- | $799 / Sq Ft |
Tax History Compared to Growth
Tax History
| Year | Tax Paid | Tax Assessment Tax Assessment Total Assessment is a certain percentage of the fair market value that is determined by local assessors to be the total taxable value of land and additions on the property. | Land | Improvement |
|---|---|---|---|---|
| 2025 | $9,837 | $849,500 | $0 | $849,500 |
| 2024 | $9,032 | $828,600 | $0 | $828,600 |
| 2023 | $10,237 | $953,200 | $0 | $953,200 |
| 2022 | $10,068 | $925,400 | $0 | $925,400 |
| 2021 | $9,820 | $920,300 | $0 | $920,300 |
| 2020 | $8,764 | $829,900 | $0 | $829,900 |
| 2019 | $7,855 | $745,300 | $0 | $745,300 |
Agents Affiliated with this Home
-

Seller's Agent in 2023
Kate Duggan
Bostonia Properties
(617) 418-9882
14 in this area
113 Total Sales
-
C
Buyer's Agent in 2023
Craig Lake Team
Compass
(917) 655-4160
3 in this area
50 Total Sales
-

Seller's Agent in 2017
Jay Rooney
Compass
(617) 997-1412
11 in this area
28 Total Sales
-

Buyer's Agent in 2017
Andrew McKinney
Donnelly + Co.
(617) 501-0233
12 in this area
169 Total Sales
Map
Source: MLS Property Information Network (MLS PIN)
MLS Number: 72234190
APN: 0600821058
- 138 W 8th St
- 163 W 8th St
- 80 Baxter St
- 148 W 9th St Unit 6
- 174 W 7th St Unit 1
- 125 Tudor St
- 7 Grimes St
- 153-157 W Seventh St
- 64 Baxter St Unit 1
- 115 W 7th St Unit 3
- 130 Tudor St Unit D
- 122 W 9th St Unit 2
- 205 W 6th St Unit 205
- 112 W 9th St Unit 2
- 114 Tudor St
- 120 D St Unit 3
- 211 W 9th St
- 92 W 8th St Unit 4
- 92 W 8th St Unit 3
- 218 W 8th St
