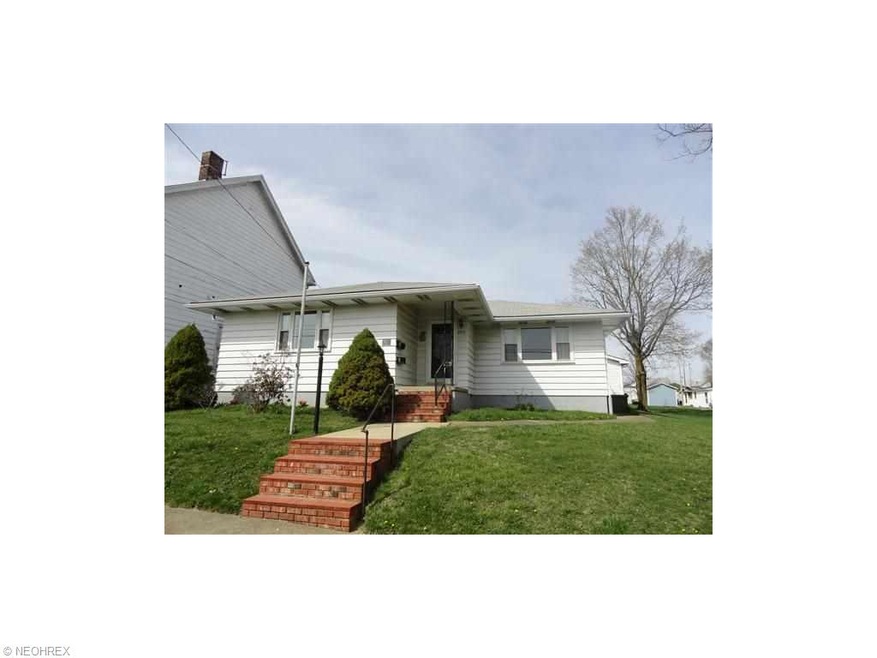
205 E Walnut St Barnesville, OH 43713
Highlights
- Deck
- Forced Air Heating and Cooling System
- 1-Story Property
- 2 Car Detached Garage
About This Home
As of August 2018Well maintained 3BR, 2FB ranch style home. This home has many updates. New furnace, electrical and central air. This home comes with a 18 x 30 garage with a level yard. Being sold "AS IS" Mineral, Oil and gas rights do not transfer.
Last Agent to Sell the Property
Lori Tickhill
Deleted Agent License #442492 Listed on: 04/14/2013
Last Buyer's Agent
Jennifer Ackerman
Deleted Agent License #2011001213
Home Details
Home Type
- Single Family
Est. Annual Taxes
- $716
Year Built
- Built in 1966
Home Design
- Asphalt Roof
Interior Spaces
- 1,235 Sq Ft Home
- 1-Story Property
- Basement Fills Entire Space Under The House
Kitchen
- Built-In Oven
- Range
- Dishwasher
Bedrooms and Bathrooms
- 3 Bedrooms
- 2 Full Bathrooms
Laundry
- Dryer
- Washer
Parking
- 2 Car Detached Garage
- Garage Door Opener
Utilities
- Forced Air Heating and Cooling System
- Heating System Uses Gas
Additional Features
- Deck
- 6,970 Sq Ft Lot
Listing and Financial Details
- Assessor Parcel Number 42-019669.002, 42-01665.000
Ownership History
Purchase Details
Purchase Details
Home Financials for this Owner
Home Financials are based on the most recent Mortgage that was taken out on this home.Purchase Details
Home Financials for this Owner
Home Financials are based on the most recent Mortgage that was taken out on this home.Purchase Details
Purchase Details
Similar Homes in Barnesville, OH
Home Values in the Area
Average Home Value in this Area
Purchase History
| Date | Type | Sale Price | Title Company |
|---|---|---|---|
| Quit Claim Deed | -- | Jarvis Law Office Pc | |
| Warranty Deed | $107,500 | None Available | |
| Fiduciary Deed | $90,000 | Attorney | |
| Deed | -- | -- | |
| Deed | -- | -- |
Property History
| Date | Event | Price | Change | Sq Ft Price |
|---|---|---|---|---|
| 08/24/2018 08/24/18 | Sold | $107,500 | -1.6% | $87 / Sq Ft |
| 08/02/2018 08/02/18 | Pending | -- | -- | -- |
| 07/26/2018 07/26/18 | For Sale | $109,205 | +21.3% | $88 / Sq Ft |
| 06/13/2013 06/13/13 | Sold | $90,000 | -28.0% | $73 / Sq Ft |
| 05/29/2013 05/29/13 | Pending | -- | -- | -- |
| 04/14/2013 04/14/13 | For Sale | $125,000 | -- | $101 / Sq Ft |
Tax History Compared to Growth
Tax History
| Year | Tax Paid | Tax Assessment Tax Assessment Total Assessment is a certain percentage of the fair market value that is determined by local assessors to be the total taxable value of land and additions on the property. | Land | Improvement |
|---|---|---|---|---|
| 2024 | $1,410 | $43,620 | $3,520 | $40,100 |
| 2023 | $1,266 | $37,570 | $2,920 | $34,650 |
| 2022 | $1,266 | $37,576 | $2,922 | $34,654 |
| 2021 | $1,269 | $37,572 | $2,922 | $34,650 |
| 2020 | $1,106 | $31,320 | $2,440 | $28,880 |
| 2019 | $1,109 | $31,320 | $2,440 | $28,880 |
| 2018 | $1,101 | $31,320 | $2,440 | $28,880 |
| 2017 | $1,136 | $31,580 | $3,080 | $28,500 |
| 2016 | $1,064 | $31,580 | $3,080 | $28,500 |
| 2015 | $1,061 | $31,580 | $3,080 | $28,500 |
| 2014 | $1,007 | $29,690 | $2,800 | $26,890 |
| 2013 | $714 | $29,690 | $2,800 | $26,890 |
Agents Affiliated with this Home
-

Seller's Agent in 2018
Shaun Hayes
Sulek & Experts Real Estate
(740) 219-3313
31 in this area
133 Total Sales
-
P
Buyer's Agent in 2018
Phillip Muse
Deleted Agent
-
L
Seller's Agent in 2013
Lori Tickhill
Deleted Agent
-
J
Buyer's Agent in 2013
Jennifer Ackerman
Deleted Agent
Map
Source: MLS Now
MLS Number: T9513423
APN: 42-01665-000
- 139 E Walnut St
- 136 E Walnut St
- 333 Mulberry St
- 410 N Chestnut St
- 302 High St
- 523 N Chestnut St
- 215 Railroad St
- 613 E Main St
- 749 Bond Ave
- 166 Kennard Ave
- 423 W Main St
- 105 Bethesda St
- 502 W Main St
- 519 W Main St
- 166 Bethesda St
- 111 Pine Ln
- 62239 Hillcrest Rd
- 0 Morgantown Ave
- 0 Ohio 800
- 0 Bailey Long Rd Unit 5137907
