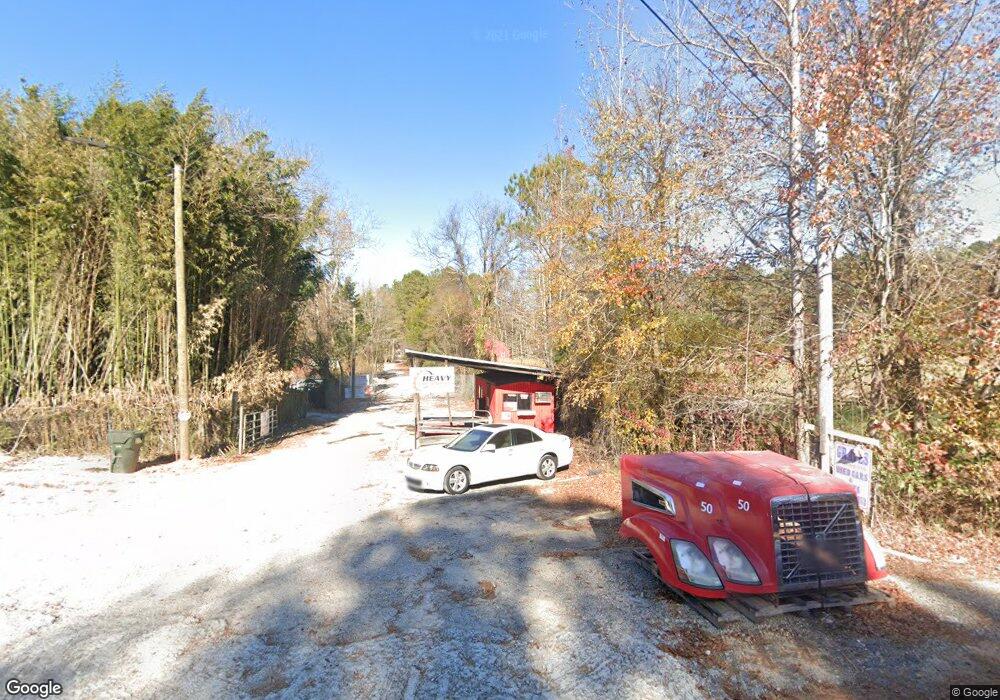205 Eastin Rd Fayetteville, GA 30214
Estimated Value: $284,395 - $391,000
--
Bed
2
Baths
1,813
Sq Ft
$192/Sq Ft
Est. Value
About This Home
This home is located at 205 Eastin Rd, Fayetteville, GA 30214 and is currently estimated at $347,599, approximately $191 per square foot. 205 Eastin Rd is a home located in Fayette County with nearby schools including Cleveland Elementary School, Flat Rock Middle School, and Sandy Creek High School.
Create a Home Valuation Report for This Property
The Home Valuation Report is an in-depth analysis detailing your home's value as well as a comparison with similar homes in the area
Home Values in the Area
Average Home Value in this Area
Tax History Compared to Growth
Tax History
| Year | Tax Paid | Tax Assessment Tax Assessment Total Assessment is a certain percentage of the fair market value that is determined by local assessors to be the total taxable value of land and additions on the property. | Land | Improvement |
|---|---|---|---|---|
| 2024 | $2,431 | $89,564 | $13,668 | $75,896 |
| 2023 | $2,431 | $83,872 | $11,672 | $72,200 |
| 2022 | $2,189 | $78,696 | $10,176 | $68,520 |
| 2021 | $1,488 | $62,056 | $9,176 | $52,880 |
| 2020 | $1,342 | $55,696 | $9,176 | $46,520 |
| 2019 | $1,306 | $53,616 | $9,176 | $44,440 |
| 2018 | $1,187 | $48,180 | $7,980 | $40,200 |
| 2017 | $889 | $30,564 | $7,484 | $23,080 |
| 2016 | $909 | $30,564 | $7,484 | $23,080 |
| 2015 | $869 | $33,724 | $7,484 | $26,240 |
| 2014 | $939 | $30,404 | $7,484 | $22,920 |
| 2013 | -- | $28,964 | $0 | $0 |
Source: Public Records
Map
Nearby Homes
- 195 Blackberry Run
- 125 Sir Lancelot Ct
- 220 Eastmark Way
- 145 Butterfield Ln
- 120 Gentle Doe Dr
- 636 Ginger Cake Rd
- 671 Ginger Cake Rd
- 100 Raymond Ct
- 250 Ashley Forest Dr
- 245 Ashley Forest Dr
- 100 Bre Dr
- 550 Ginger Cake Rd
- 215 Ashley Forest Dr
- 130 W Pier Way
- 170 Rolison Way
- 180 Rolison Way
- The Sheldon Plan at Town at Trilith - Village
- Palmyra Plan at Town at Trilith - Terrace
- Palmyra Plan at Town at Trilith - Terrace
- Palmyra Terrace homes at Trilith Plan at Town at Trilith - Trilith
