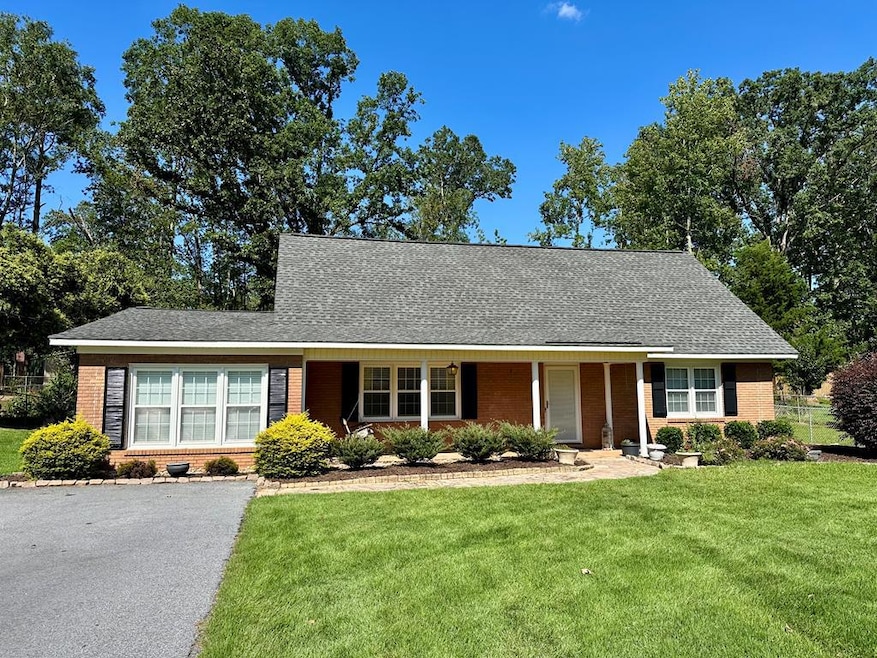
205 Evergreen Dr Greenwood, SC 29649
Estimated payment $1,616/month
Highlights
- Popular Property
- Wood Flooring
- No HOA
- Traditional Architecture
- Main Floor Primary Bedroom
- Front Porch
About This Home
OLD DUKE RATE!! This charming residence is perfect for families or anyone looking to enjoy a peaceful lifestyle just minutes from local amenities. The spacious living room makes an ideal space for gatherings or cozy evenings at home. Step outside to the expansive backyard, where you'll find a serene retreat perfect for barbecues, outdoor games, or simply soaking up the sun. The garden area is ready for your green thumb, whether you want to grow your own vegetables or create a beautiful flower display. The home's convenient layout includes a cozy dining area adjacent to the kitchen, making meal prep and entertaining a breeze. The updated kitchen is not only stylish but functional. As you explore further, you'll appreciate the attention to detail throughout the house, from the modern fixtures to the classic charm that this traditional home exudes. The location in Belle Meade Subdivision offers a friendly neighborhood atmosphere, with parks and schools nearby. Don't miss out on this rare opportunity to own a home with such low utility costs and so many desirable features. Schedule a showing today and envision all the memories you can create in this lovely space. Your dream home awaits!
Listing Agent
The Whitmire Agency Brokerage Phone: 8643887653 License #50657 Listed on: 08/26/2025
Home Details
Home Type
- Single Family
Est. Annual Taxes
- $810
Year Built
- Built in 1965
Lot Details
- 0.53 Acre Lot
- Property fronts a county road
- Chain Link Fence
- Lot Has A Rolling Slope
- Cleared Lot
Home Design
- Traditional Architecture
- Brick or Stone Mason
- Slab Foundation
- Architectural Shingle Roof
Interior Spaces
- 2,300 Sq Ft Home
- Bookcases
- Smooth Ceilings
- Gas Fireplace
- Great Room with Fireplace
Kitchen
- Electric Oven
- Electric Range
- Microwave
- Dishwasher
Flooring
- Wood
- Carpet
- Ceramic Tile
- Luxury Vinyl Tile
Bedrooms and Bathrooms
- 4 Bedrooms
- Primary Bedroom on Main
- 2 Full Bathrooms
- Dual Vanity Sinks in Primary Bathroom
- Separate Shower in Primary Bathroom
Laundry
- Dryer
- Washer
Outdoor Features
- Patio
- Front Porch
Utilities
- Central Air
- Heating Available
- Natural Gas Connected
- Electric Water Heater
- Wi-Fi Available
Community Details
- No Home Owners Association
- Belle Meade Subdivision
Listing and Financial Details
- Tax Lot 73
- Assessor Parcel Number 6847660277
Map
Home Values in the Area
Average Home Value in this Area
Tax History
| Year | Tax Paid | Tax Assessment Tax Assessment Total Assessment is a certain percentage of the fair market value that is determined by local assessors to be the total taxable value of land and additions on the property. | Land | Improvement |
|---|---|---|---|---|
| 2024 | $810 | $5,880 | $0 | $0 |
| 2023 | $810 | $5,880 | $0 | $0 |
| 2022 | $817 | $5,880 | $0 | $0 |
| 2021 | $774 | $5,880 | $0 | $0 |
| 2020 | $752 | $5,600 | $0 | $0 |
| 2019 | $741 | $5,600 | $0 | $0 |
| 2018 | $727 | $140,000 | $16,000 | $124,000 |
| 2017 | $715 | $140,000 | $16,000 | $124,000 |
| 2016 | $713 | $140,000 | $16,000 | $124,000 |
| 2015 | $600 | $123,100 | $17,300 | $105,800 |
| 2014 | -- | $4,920 | $0 | $0 |
| 2010 | -- | $107,000 | $15,000 | $92,000 |
Property History
| Date | Event | Price | Change | Sq Ft Price |
|---|---|---|---|---|
| 08/26/2025 08/26/25 | For Sale | $284,500 | -- | $124 / Sq Ft |
Purchase History
| Date | Type | Sale Price | Title Company |
|---|---|---|---|
| Interfamily Deed Transfer | -- | -- |
Similar Homes in Greenwood, SC
Source: MLS of Greenwood
MLS Number: 134337
APN: 6847-660-277-000
- 101 Overlook Dr
- 101 Birch Trail
- 104 Chestnut Ridge
- 112 Keating St
- 106 Archer Dr
- 102 Archer Dr
- 104 Archer Dr
- 201 Keating St
- HAMPSHIRE Plan at Seven Oaks
- AZALEA Plan at Seven Oaks
- BRISTOL Plan at Seven Oaks
- SUMMIT Plan at Seven Oaks
- ROBINSON Plan at Seven Oaks
- FLEETWOOD Plan at Seven Oaks
- WINDSOR Plan at Seven Oaks
- 117 Keating St
- 115 Keating St
- 113 Keating St
- 111 Keating St
- 202 Keating St
- 101-149 Mallard Ct
- 206 Rock Knoll Dr
- 435 Haltiwanger Rd Unit 3
- 1814 Sc-72
- 303 Haltiwanger Rd
- 108 Enterprise Ct
- 101 Bevington Ct
- 133 Devore Rd
- 602 Trakas Ave
- 1010 Grace St
- 106 Barkwood Dr
- 525 Durst Ave E
- 2220 Montague Ave
- 611 Highland Park Dr
- 136 Cambridge Ave W Unit 14
- 101 Hamilton Park Cir
- 218 Woodhaven Ct
- 400 Emerald Rd N
- 1106 Highside St
- 101 Stonehaven Dr






