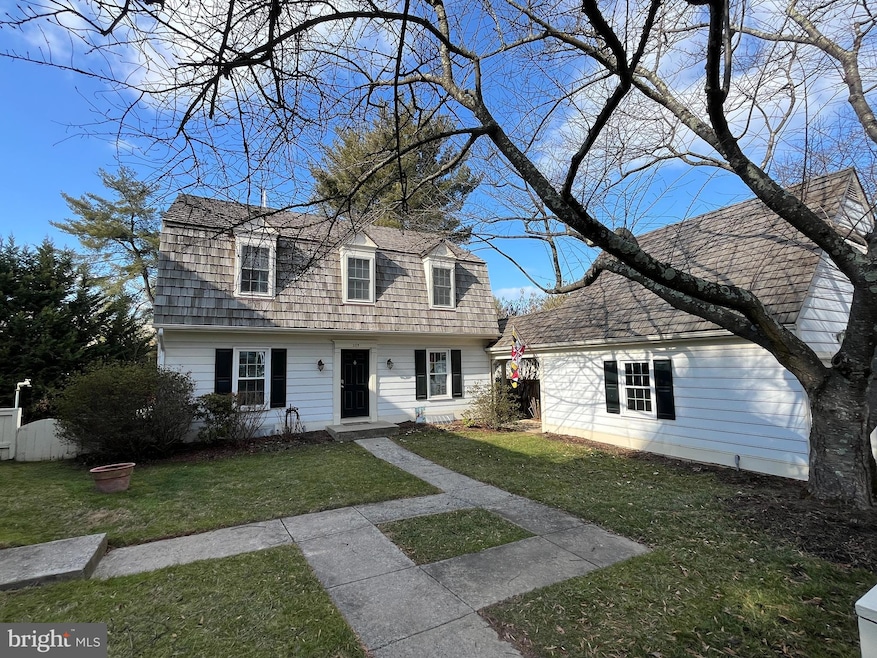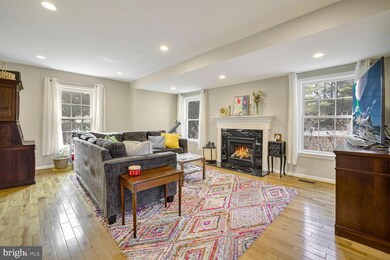
205 Fairgrove Cir Gaithersburg, MD 20877
Highlights
- Cape Cod Architecture
- Community Pool
- Den
- Traditional Floor Plan
- Tennis Courts
- Stainless Steel Appliances
About This Home
As of March 2025This Alfandre built New England-style cape cod home features 3 bedrooms and 2 full, 2 half bathrooms over 2600sqft. The renovated kitchen boasts granite countertops, 42" cabinets, and stainless steel appliances with gas cooking. Enjoy meals at the convenient countertop bar or in the dining area, which opens to a spacious family room, complete with a warm gas fireplace. The birch hardwood floors flow to a main level office space with french doors. On the upper level, the primary suite with hardwood flooring is highlighted by a large walk-in closet and full bathroom with dual sinks. Two additional bedrooms share a full hall bathroom. The finished lower level offers versatile space for entertainment, plus a bonus room and half bath. The backyard is complete with a patio and planting areas. Covered walkway to detached 1-car garage w/50amp service - EV charger-ready, driveway and an assigned parking space. Newer cedar shake roof, hot water heater. Located in the Saybrooke community with pool, tennis/pickleball, playground; just minutes from shopping, parks, I-270, and Shady Grove Metro.
Last Agent to Sell the Property
Long & Foster Real Estate, Inc. License #573437 Listed on: 02/13/2025

Home Details
Home Type
- Single Family
Est. Annual Taxes
- $6,492
Year Built
- Built in 1988
Lot Details
- 5,452 Sq Ft Lot
- Back Yard Fenced
- Property is zoned R6
HOA Fees
- $82 Monthly HOA Fees
Parking
- 1 Car Detached Garage
- Garage Door Opener
- 1 Assigned Parking Space
Home Design
- Cape Cod Architecture
- Colonial Architecture
- Shake Roof
- Wood Roof
- Aluminum Siding
- Concrete Perimeter Foundation
Interior Spaces
- Property has 3 Levels
- Traditional Floor Plan
- Gas Fireplace
- Entrance Foyer
- Family Room
- Dining Room
- Den
Kitchen
- Gas Oven or Range
- Built-In Microwave
- Dishwasher
- Stainless Steel Appliances
- Kitchen Island
- Disposal
Bedrooms and Bathrooms
- 3 Bedrooms
- En-Suite Primary Bedroom
Laundry
- Dryer
- Washer
Finished Basement
- Connecting Stairway
- Laundry in Basement
Outdoor Features
- Patio
Schools
- Harriet R. Tubman Elementary School
- Forest Oak Middle School
- Gaithersburg High School
Utilities
- Forced Air Heating and Cooling System
- Electric Water Heater
Listing and Financial Details
- Tax Lot 98
- Assessor Parcel Number 160902749295
Community Details
Overview
- Association fees include common area maintenance, trash
- Built by ALFANDRE
- Saybrooke Subdivision
Recreation
- Tennis Courts
- Community Playground
- Community Pool
Ownership History
Purchase Details
Home Financials for this Owner
Home Financials are based on the most recent Mortgage that was taken out on this home.Purchase Details
Home Financials for this Owner
Home Financials are based on the most recent Mortgage that was taken out on this home.Purchase Details
Home Financials for this Owner
Home Financials are based on the most recent Mortgage that was taken out on this home.Purchase Details
Home Financials for this Owner
Home Financials are based on the most recent Mortgage that was taken out on this home.Similar Homes in Gaithersburg, MD
Home Values in the Area
Average Home Value in this Area
Purchase History
| Date | Type | Sale Price | Title Company |
|---|---|---|---|
| Deed | $614,500 | Bay County Settlements | |
| Deed | $614,500 | Bay County Settlements | |
| Deed | $390,000 | Sage Title Group Llc | |
| Deed | $395,000 | -- | |
| Deed | $395,000 | -- |
Mortgage History
| Date | Status | Loan Amount | Loan Type |
|---|---|---|---|
| Open | $368,700 | New Conventional | |
| Closed | $368,700 | New Conventional | |
| Previous Owner | $327,700 | New Conventional | |
| Previous Owner | $370,500 | New Conventional | |
| Previous Owner | $324,000 | Stand Alone Second | |
| Previous Owner | $316,000 | Purchase Money Mortgage | |
| Previous Owner | $316,000 | Purchase Money Mortgage | |
| Previous Owner | $246,400 | Stand Alone Refi Refinance Of Original Loan | |
| Previous Owner | $50,000 | Unknown |
Property History
| Date | Event | Price | Change | Sq Ft Price |
|---|---|---|---|---|
| 03/18/2025 03/18/25 | Sold | $614,500 | +2.4% | $256 / Sq Ft |
| 02/18/2025 02/18/25 | Pending | -- | -- | -- |
| 02/13/2025 02/13/25 | For Sale | $600,000 | +53.8% | $250 / Sq Ft |
| 11/07/2012 11/07/12 | Sold | $390,000 | 0.0% | $222 / Sq Ft |
| 09/17/2012 09/17/12 | Pending | -- | -- | -- |
| 06/21/2012 06/21/12 | For Sale | $390,000 | 0.0% | $222 / Sq Ft |
| 06/20/2012 06/20/12 | Off Market | $390,000 | -- | -- |
| 06/20/2012 06/20/12 | For Sale | $390,000 | -- | $222 / Sq Ft |
Tax History Compared to Growth
Tax History
| Year | Tax Paid | Tax Assessment Tax Assessment Total Assessment is a certain percentage of the fair market value that is determined by local assessors to be the total taxable value of land and additions on the property. | Land | Improvement |
|---|---|---|---|---|
| 2024 | $6,492 | $475,633 | $0 | $0 |
| 2023 | $5,148 | $428,400 | $176,700 | $251,700 |
| 2022 | $4,791 | $411,200 | $0 | $0 |
| 2021 | $4,352 | $394,000 | $0 | $0 |
| 2020 | $4,352 | $376,800 | $176,700 | $200,100 |
| 2019 | $4,262 | $371,100 | $0 | $0 |
| 2018 | $4,194 | $365,400 | $0 | $0 |
| 2017 | $4,148 | $359,700 | $0 | $0 |
| 2016 | $3,922 | $342,833 | $0 | $0 |
| 2015 | $3,922 | $325,967 | $0 | $0 |
| 2014 | $3,922 | $309,100 | $0 | $0 |
Agents Affiliated with this Home
-

Seller's Agent in 2025
Jeffrey Escher
Long & Foster
(301) 404-4256
3 in this area
71 Total Sales
-

Buyer's Agent in 2025
Yue He
Century 21 New Millennium
(814) 954-2556
4 in this area
168 Total Sales
-

Buyer Co-Listing Agent in 2025
Jenny Li
Century 21 New Millennium
(515) 441-3594
3 in this area
51 Total Sales
-

Seller's Agent in 2012
Susan McFarland
Remax Realty Group
(240) 460-0747
104 Total Sales
Map
Source: Bright MLS
MLS Number: MDMC2164136
APN: 09-02749295
- 10 Grantchester Place
- 312 Fairgrove Terrace
- 109 Linden Hall Ln
- 303 Saybrooke View Dr
- 52 Anna Ct
- 17606 Larchmont Terrace
- 8616 Watershed Ct
- 58 State Ct
- 62 State Ct
- 426 Girard St Unit 103
- 48 Standard Ct
- 724 Raven Ave
- 438 Girard St Unit 204
- 440 Girard St Unit 204
- 440 Girard St Unit 266 APT 104
- 452 Girard St Unit 304
- 413 Grove Ave
- 8420 Tea Rose Dr
- 18317 Hallmark Ct
- 622 Frogs Leap Ln






