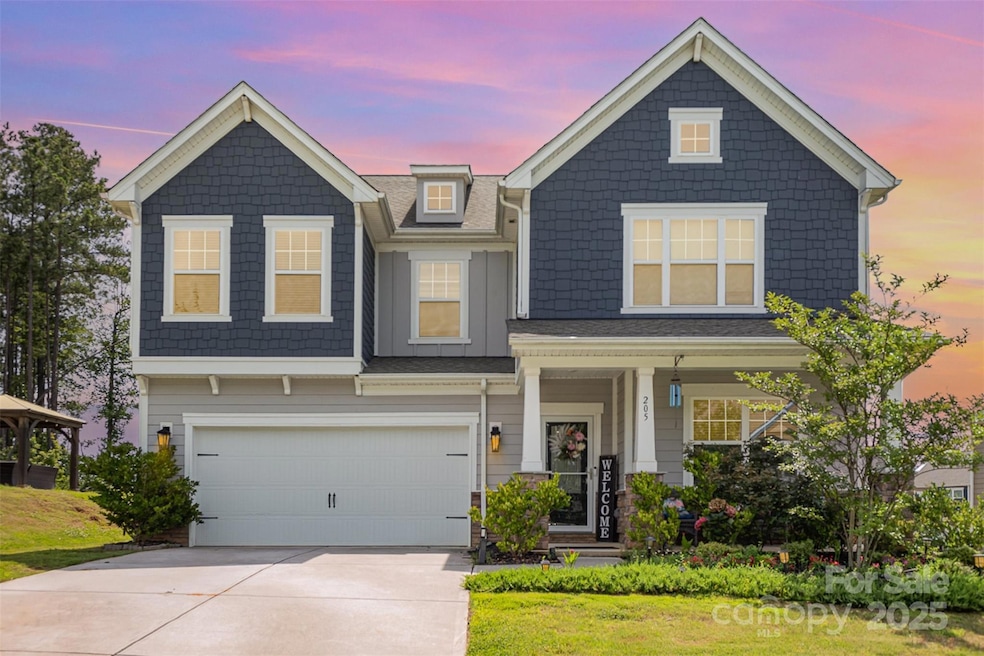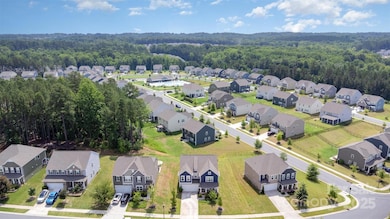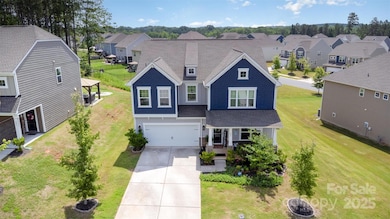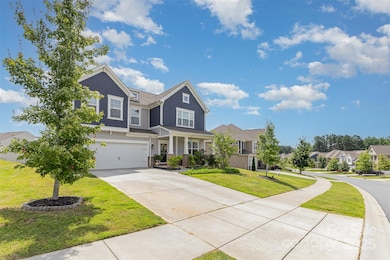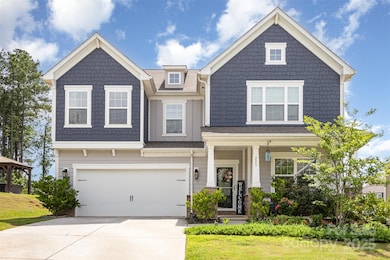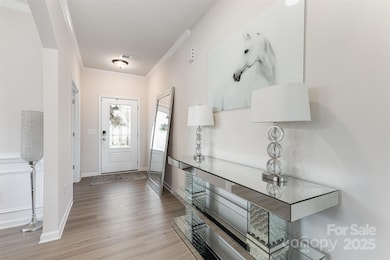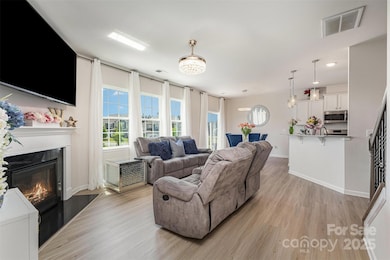
205 Falls Cove Dr Troutman, NC 28166
Estimated payment $2,690/month
Highlights
- Fitness Center
- Community Pool
- Breakfast Area or Nook
- Clubhouse
- Covered Patio or Porch
- 2 Car Attached Garage
About This Home
Welcome to this beautifully maintained home, featuring an open-concept floor plan with vinyl plank flooring throughout the main living areas. Inside, you'll find a private office with French doors, a formal dining room perfect for gatherings, and a guest bedroom with a full bathroom. The kitchen is a chef's delight, complete with quartz countertops, stainless steel appliances, a gas range, a breakfast bar, and a cozy breakfast nook. Upstairs, the spacious primary suite includes a rare garden tub, a separate shower, dual vanities, and an oversized walk-in closet. You'll also find a versatile loft area, generously sized secondary bedrooms.
Step outside to a charming covered front porch and an enhanced backyard featuring newly planted greenery designed to grow into a mature privacy screen. Located in a vibrant community, residents enjoy access to top-tier amenities including pool with fountains, a clubhouse with a fitness center, and walking trails.
Listing Agent
Keller Williams South Park Brokerage Email: john@jbolos.com License #273349 Listed on: 06/20/2025

Co-Listing Agent
Keller Williams South Park Brokerage Email: john@jbolos.com License #313326
Home Details
Home Type
- Single Family
Est. Annual Taxes
- $4,912
Year Built
- Built in 2020
Lot Details
- Open Lot
- Property is zoned RSCZCC01
HOA Fees
- $67 Monthly HOA Fees
Parking
- 2 Car Attached Garage
- Front Facing Garage
- Garage Door Opener
Home Design
- Slab Foundation
- Stone Veneer
Interior Spaces
- 2-Story Property
- Wired For Data
- Ceiling Fan
- Gas Fireplace
- French Doors
- Sliding Doors
- Living Room with Fireplace
- Storm Doors
Kitchen
- Breakfast Area or Nook
- Electric Range
- Microwave
- Plumbed For Ice Maker
- Dishwasher
- Disposal
Bedrooms and Bathrooms
- 3 Full Bathrooms
- Soaking Tub
Laundry
- Laundry Room
- Electric Dryer Hookup
Outdoor Features
- Covered Patio or Porch
Schools
- Troutman Elementary And Middle School
- South Iredell High School
Utilities
- Central Air
- Heating System Uses Natural Gas
Listing and Financial Details
- Assessor Parcel Number 4730-86-9420.000
Community Details
Overview
- Cedar Managment Association
- Falls Cove At Lake Norman Subdivision
- Mandatory home owners association
Amenities
- Clubhouse
Recreation
- Community Playground
- Fitness Center
- Community Pool
- Trails
Map
Home Values in the Area
Average Home Value in this Area
Tax History
| Year | Tax Paid | Tax Assessment Tax Assessment Total Assessment is a certain percentage of the fair market value that is determined by local assessors to be the total taxable value of land and additions on the property. | Land | Improvement |
|---|---|---|---|---|
| 2024 | $4,912 | $441,080 | $60,000 | $381,080 |
| 2023 | $4,912 | $441,080 | $60,000 | $381,080 |
| 2022 | $3,497 | $296,910 | $16,000 | $280,910 |
| 2021 | $3,463 | $296,910 | $16,000 | $280,910 |
| 2020 | $184 | $16,000 | $16,000 | $0 |
| 2019 | $23 | $16,000 | $16,000 | $0 |
Property History
| Date | Event | Price | List to Sale | Price per Sq Ft |
|---|---|---|---|---|
| 07/22/2025 07/22/25 | Price Changed | $420,000 | -2.3% | $140 / Sq Ft |
| 06/20/2025 06/20/25 | For Sale | $430,000 | -- | $143 / Sq Ft |
Purchase History
| Date | Type | Sale Price | Title Company |
|---|---|---|---|
| Special Warranty Deed | $297,000 | None Available |
Mortgage History
| Date | Status | Loan Amount | Loan Type |
|---|---|---|---|
| Open | $291,620 | FHA |
About the Listing Agent

John Bolos is a Broker, Owner, and Realtor with strong roots in the Charlotte area. Before founding the John Bolos Group at Keller Williams, he became one of the most sought-after agents in the Carolinas, which he has been serving since 2003.
A longtime resident of Charlotte, John built a reputation for personal service, powerful marketing, and strong negotiations on behalf of his clients—making him one of the very first Zillow Premier Agents in the platform’s history. He also remains
John's Other Listings
Source: Canopy MLS (Canopy Realtor® Association)
MLS Number: 4270095
APN: 4730-86-9420.000
- 193 Falls Cove Dr
- 1724 Falls Cove Dr
- 241 Ashmore Cir
- 126 Walleye Ln
- 124 Tackle Box Dr
- 150 Falls Cove Dr
- 130 Rooster Tail Ln
- 181 Tackle Box Dr
- 129 Rooster Tail Ln
- 156 Ashmore Cir
- 189 Tackle Box Dr
- 193 Spicewood Cir
- 132 Chaska Loop
- 155 Streamwood Rd
- Azalea Plan at Falls Cove at Lake Norman - The Enclave at Falls Cove
- Windsor Plan at Falls Cove at Lake Norman - The Enclave at Falls Cove
- Hampshire Plan at Falls Cove at Lake Norman - The Enclave at Falls Cove
- Graymount Plan at Falls Cove at Lake Norman - The Enclave at Falls Cove
- London Plan at Falls Cove at Lake Norman - The Enclave at Falls Cove
- Summit Plan at Falls Cove at Lake Norman - The Enclave at Falls Cove
- 194 Tackle Box Dr
- 925 Perth Rd
- 148 Way Cross Ln
- 155 Hamptons Cove Rd
- 416 York Rd
- 142 Jacobs Woods Cir
- 445 Fern Hill Rd
- 145 MacEl Dr
- 392 Winchester Rd
- 403 Winecoff St
- 132 Nathall Trail
- 207 Susannah St
- 109 Cherella Ln
- 168 Cassius Dr
- 131 Arden Ct
- 124 Allston Way
- 125 Cherella Ln
- 107 Allston Way
- 122 Cassius Dr
- 136 Cherella Ln
