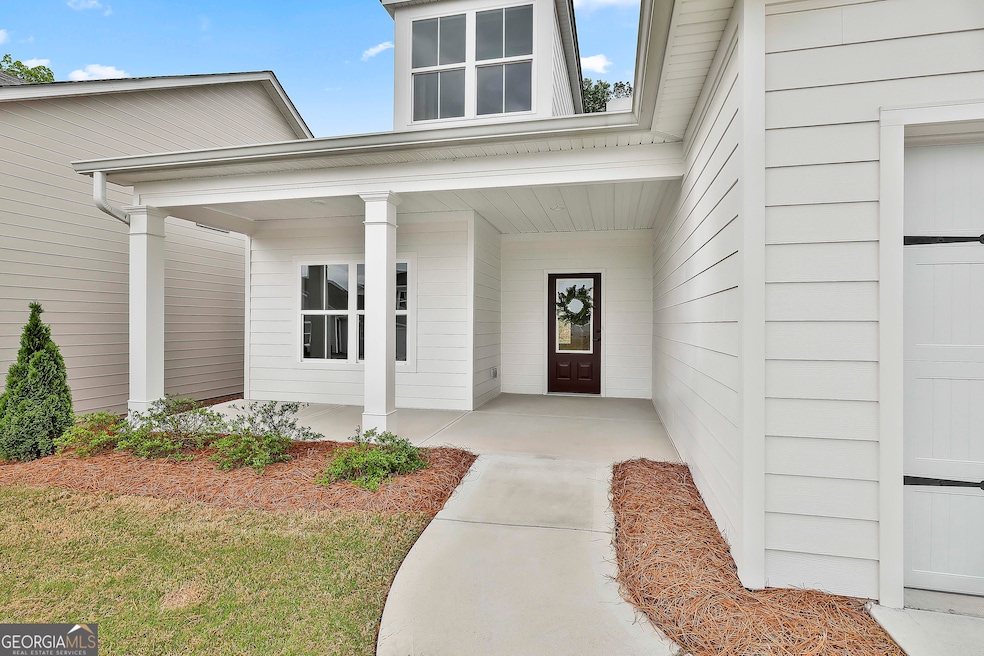205 Farrell Creek Dr Senoia, GA 30276
Estimated payment $2,627/month
Highlights
- Craftsman Architecture
- Solid Surface Countertops
- Breakfast Area or Nook
- Wooded Lot
- Community Pool
- Walk-In Pantry
About This Home
Discover 205 Farrell Creek Dr-a beautifully designed 2023 ranch home in the sought-after community, The Enclave at Keg Creek, in Senoia. This 3-bedroom, 2-bath gem offers 2,008 sq. ft. of bright, open-concept living, perfect for both relaxing and entertaining. The heart of the home is a stunning kitchen with quartz countertops, stainless steel appliances, and generous cabinet space. Large windows fill the living and dining areas with natural light, creating a warm, welcoming atmosphere. A 2.5-car garage provides plenty of room for a golf cart, storage, or workshop space. With all appliances staying including refrigerator, washer and Dryer this home is move-in ready! Just minutes from historic downtown Senoia, enjoy the ease of small-town living with restaurants, shops, and charm just a short ride away.
Home Details
Home Type
- Single Family
Est. Annual Taxes
- $500
Year Built
- Built in 2023
Lot Details
- 6,098 Sq Ft Lot
- Level Lot
- Sprinkler System
- Wooded Lot
HOA Fees
- $129 Monthly HOA Fees
Home Design
- Craftsman Architecture
- Ranch Style House
- Traditional Architecture
- Slab Foundation
- Composition Roof
- Concrete Siding
Interior Spaces
- 2,008 Sq Ft Home
- Tray Ceiling
- Gas Log Fireplace
- Entrance Foyer
- Family Room
- Living Room with Fireplace
- Combination Dining and Living Room
Kitchen
- Breakfast Area or Nook
- Walk-In Pantry
- Built-In Oven
- Cooktop
- Microwave
- Dishwasher
- Stainless Steel Appliances
- Kitchen Island
- Solid Surface Countertops
- Disposal
Flooring
- Laminate
- Tile
Bedrooms and Bathrooms
- 3 Main Level Bedrooms
- Walk-In Closet
- 2 Full Bathrooms
- Double Vanity
- Bathtub Includes Tile Surround
- Separate Shower
Laundry
- Laundry Room
- Laundry in Hall
Home Security
- Carbon Monoxide Detectors
- Fire and Smoke Detector
Parking
- Garage
- Parking Accessed On Kitchen Level
- Garage Door Opener
Schools
- Eastside Elementary School
- East Coweta Middle School
- East Coweta High School
Utilities
- Cooling Available
- Heat Pump System
- Underground Utilities
- 220 Volts
- Tankless Water Heater
Additional Features
- Energy-Efficient Windows
- Patio
- Property is near shops
Listing and Financial Details
- Tax Lot 117
Community Details
Overview
- $1,800 Initiation Fee
- Association fees include ground maintenance, management fee
- Keg Creek Landing Subdivision
Recreation
- Community Pool
Map
Home Values in the Area
Average Home Value in this Area
Tax History
| Year | Tax Paid | Tax Assessment Tax Assessment Total Assessment is a certain percentage of the fair market value that is determined by local assessors to be the total taxable value of land and additions on the property. | Land | Improvement |
|---|---|---|---|---|
| 2024 | $4,971 | $182,643 | $44,000 | $138,643 |
Property History
| Date | Event | Price | Change | Sq Ft Price |
|---|---|---|---|---|
| 09/09/2025 09/09/25 | Pending | -- | -- | -- |
| 08/05/2025 08/05/25 | For Sale | $465,000 | +1.1% | $232 / Sq Ft |
| 09/15/2023 09/15/23 | Sold | $459,900 | 0.0% | $229 / Sq Ft |
| 09/03/2023 09/03/23 | Pending | -- | -- | -- |
| 08/09/2023 08/09/23 | For Sale | $459,900 | -- | $229 / Sq Ft |
Source: Georgia MLS
MLS Number: 10578083
APN: 167-1289-113
- 10 Edgewater Way
- 0 Hwy 85 Unit 10534331
- 80 Prestigious Place
- 65 Crest Haven Ct
- 53 Gordon Manor Ct
- 59 Common Oak
- 163 Senoia Oaks Way
- 91 Bourbon St
- 290 Staffin Dr
- 280 Staffin Dr
- 73 Bourbon St Unit 5
- 79 Bourbon St Unit 4
- 84 Homesite Slick Ct
- 184 Grove Park Unit 11
- 118 Fire Creek Trail
- 184 Chapman Farm Rd
- 39 Glazier Farms Way
- 227 Glazier Rd
- 1491 Dolly Nixon Rd
- 291 Grove Park Unit 90







