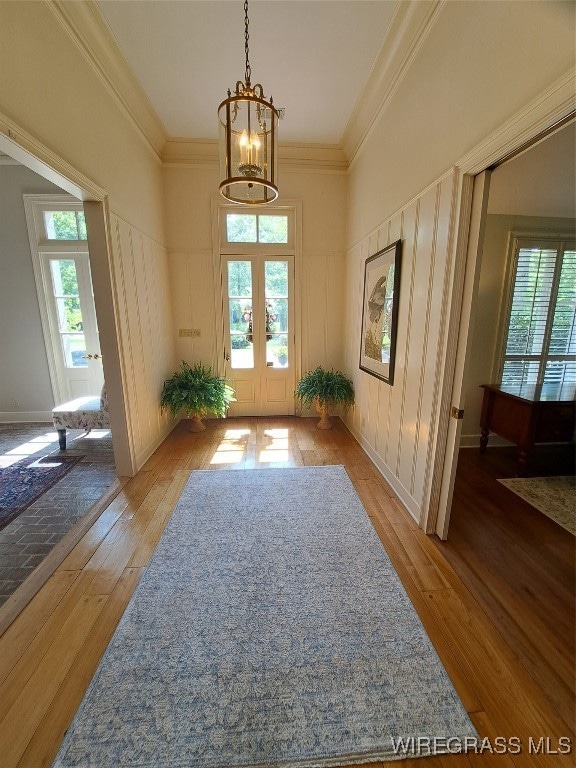
205 Finch St Evergreen, AL 36401
Estimated payment $2,877/month
Highlights
- Popular Property
- Mature Trees
- Wood Flooring
- 3.15 Acre Lot
- Multiple Fireplaces
- Corner Lot
About This Home
Welcome to 205 Finch Street a magnificent 4-bedroom, 5.5-bathroom home situated in a tranquil subdivision of Evergreen, Alabama. Nestled on over 3 acres of land, meticulously maintained 5,260-square-foot residence seamlessly combines luxury comfort, and functionality for both daily living and entertaining. Upon entering, you are welcomed by a grand foyer featuring soaring ceilings, intricate crown molding, and rich hardwood flooring, setting a warm and inviting tone. Throughout the home, the sophisticated interior showcases custom trim and moldings, designer lighting, and an abundance of natural light flowing effortlessly from room to room. The charm of the residence is further enhanced by 5 fireplaces. The refined office/study, complete with its own fireplace, offers a serene space for work or relaxation. The formal dining room radiates timeless elegance with its crown molding, wood-burning fireplace and brick flooring, contributing to the home’s classic appeal. A spacious den provides a comfortable retreat, featuring custom cabinetry, a gas-burning fireplace, brick flooring, and plentiful natural light, while seamlessly transitioning to the outdoor living area. The kitchen serves as culinary masterpiece equipped with a sprawling breakfast bar, a premium gas stove, custom cabinetry, chic lighting, making it the heart of the home. The primary suite is a true haven, featuring a generous sitting area walk-in, and a private en-suite bathroom. The remaining three bedrooms are impressively spacious, have ample storage and abundant natural light. Outside, the expansive yard spans over 3 acres, featuring a custom courtyard reminiscent of an English novel—a perfect setting to enjoy the serene and picturesque surroundings. A private driveway leads to an expansive circular driveway, which includes a-side facing two-car garage. 205 Finch is move-in ready with a new roof and HVAC, with so much more! Schedule your private tour today and discover all this home has to offer.
Home Details
Home Type
- Single Family
Est. Annual Taxes
- $2,150
Year Built
- Built in 1962
Lot Details
- 3.15 Acre Lot
- Property fronts a private road
- Cul-De-Sac
- Corner Lot
- Level Lot
- Mature Trees
Parking
- 2 Car Attached Garage
Home Design
- Slab Foundation
- Concrete Fiber Board Siding
- Stucco
Interior Spaces
- 5,226 Sq Ft Home
- 1-Story Property
- Wet Bar
- Crown Molding
- High Ceiling
- Ceiling Fan
- Multiple Fireplaces
- Gas Log Fireplace
- Fireplace Features Masonry
- Plantation Shutters
- Blinds
- Insulated Doors
- Washer and Dryer Hookup
Kitchen
- Breakfast Bar
- Double Oven
- Gas Oven
- Cooktop
- Recirculated Exhaust Fan
- Microwave
- Plumbed For Ice Maker
- Dishwasher
Flooring
- Wood
- Brick
- Carpet
- Tile
Bedrooms and Bathrooms
- 4 Bedrooms
- Linen Closet
- Walk-In Closet
- Double Vanity
- Bidet
Outdoor Features
- Patio
- Outdoor Storage
Schools
- Evergreen Elementary School
- Hillcrest High School
Utilities
- Multiple cooling system units
- Multiple Heating Units
- Gas Water Heater
- High Speed Internet
- Cable TV Available
Community Details
- Rural Subdivision
- Building Fire Alarm
Listing and Financial Details
- Assessor Parcel Number 21 14 08 34 4 006 017.000
Map
Home Values in the Area
Average Home Value in this Area
Tax History
| Year | Tax Paid | Tax Assessment Tax Assessment Total Assessment is a certain percentage of the fair market value that is determined by local assessors to be the total taxable value of land and additions on the property. | Land | Improvement |
|---|---|---|---|---|
| 2024 | $2,126 | $49,620 | $2,720 | $46,900 |
| 2023 | $2,126 | $44,800 | $2,720 | $42,080 |
| 2022 | $1,750 | $39,320 | $2,720 | $36,600 |
| 2021 | $1,750 | $39,320 | $2,720 | $36,600 |
| 2020 | $1,750 | $103,460 | $5,420 | $98,040 |
| 2019 | $4,103 | $92,200 | $0 | $0 |
| 2018 | $1,753 | $46,120 | $0 | $0 |
| 2017 | $1,697 | $46,120 | $0 | $0 |
| 2016 | $1,697 | $46,120 | $0 | $0 |
| 2015 | $1,620 | $440,880 | $0 | $0 |
| 2014 | $1,620 | $440,880 | $0 | $0 |
Property History
| Date | Event | Price | Change | Sq Ft Price |
|---|---|---|---|---|
| 09/09/2025 09/09/25 | Price Changed | $499,000 | -9.1% | $95 / Sq Ft |
| 08/02/2025 08/02/25 | Price Changed | $549,000 | -4.5% | $105 / Sq Ft |
| 06/22/2025 06/22/25 | For Sale | $575,000 | -- | $110 / Sq Ft |
Purchase History
| Date | Type | Sale Price | Title Company |
|---|---|---|---|
| Deed | $260,000 | -- |
About the Listing Agent

Susan was born and raised in Conecuh County, and is a graduate of Hillcrest High School. She received her Associates in Arts Degree from Jefferson Davis Community College, Bachelors of Science in Education from Auburn at Montgomery, Administration Certification from Alabama State University, and Economic Certification from Auburn University. She was an elementary teacher, a Math Coach, and later served as an administrator at W.S. Neal Elementary in Escambia County and Genesis School in Conecuh
Susan's Other Listings
Source: Wiregrass REALTORS®
MLS Number: 554081
APN: 14-08-34-4-006-017.000
- 201 Valhalla Dr
- 104 Valhalla Dr
- 221 Willie Rogers Rd
- 123 S Shipp St
- 802 Perryman St
- 249 Newton Pkwy
- 309 Bellview Ave
- 170 Liberty Hill Dr
- 0 Liberty Hill Dr
- 142 Liberty Hill Dr
- 0 U S Highway 31
- 737 N Main St
- Wavie Ln
- 102 Brown Rd
- 427 Rural St
- 104 Marley Mitchell Ln
- 205 Knoxville Rd
- 500 Owassa Rd
- 108 Elizabeth St
- 343 Bruner Ave






