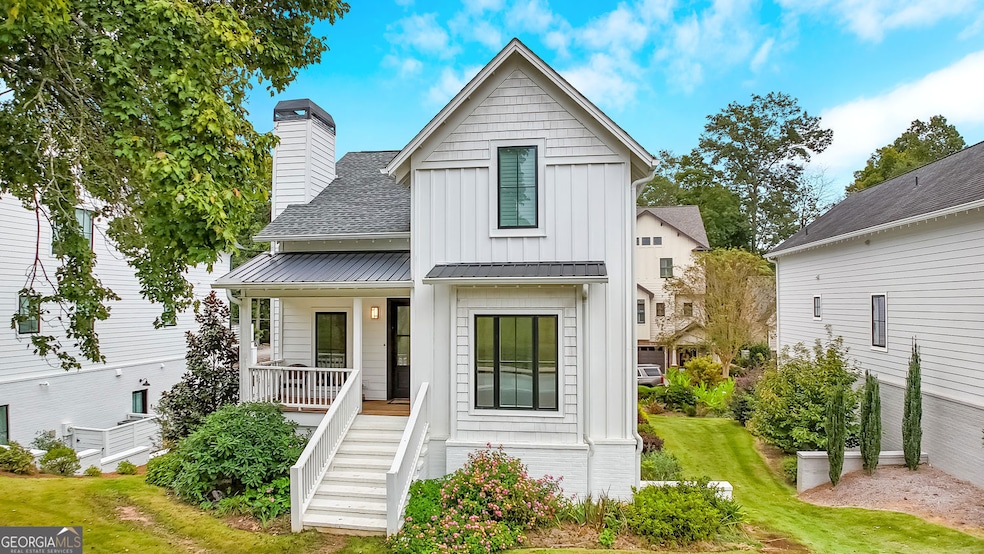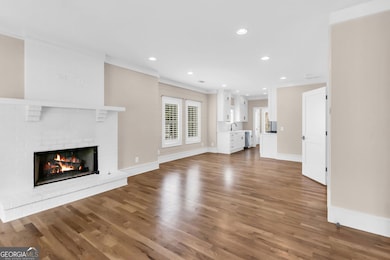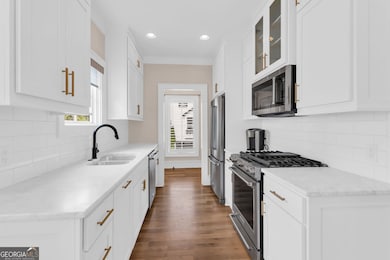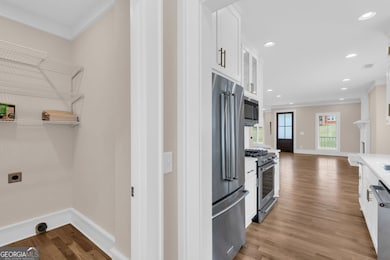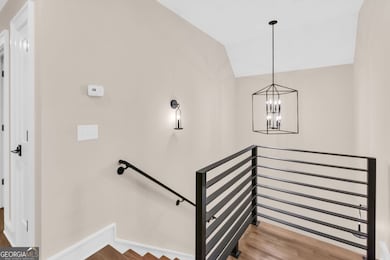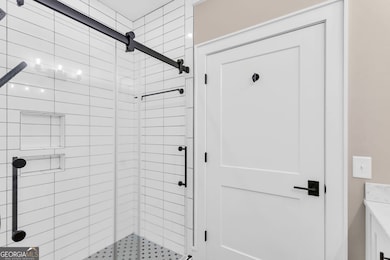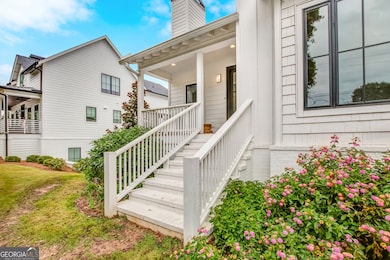205 Flesner Ct Clarkesville, GA 30523
Estimated payment $3,233/month
Highlights
- City View
- Wood Flooring
- High Ceiling
- Clarkesville Elementary School Rated A-
- Bonus Room
- Solid Surface Countertops
About This Home
This elegant home in the Village on Washington blends timeless design with modern convenience. Offering 3 bedrooms, 2.5 baths, and approximately 2,400 sq ft, this home is both functional and refined. The open main level features a spacious kitchen with ample storage and counter space, seamlessly connected to the dining and living areas, which are bathed in natural light. It is a layout ideal for family get-togethers or Saturday football gatherings with friends. Another great feature is the on-demand water heater; you'll never run out of hot water when the kids come to visit for the holidays. The primary suite on the main level provides a private balcony with a full bath and generous closet space. Two additional bedrooms and a second full bath complete the upstairs, while a half bath on the main floor adds practicality. Beyond the home, Village on Washington elevates the experience with curated amenities such as a fire pit, green space, and a dog walk park. Situated close to downtown Clarkesville, residents enjoy convenient access to dining, shopping, and entertainment. 205 Flesner Court presents an opportunity to enjoy comfort, community, and refined living in one desirable address.
Listing Agent
BHHS Georgia Properties Brokerage Phone: License #422038 Listed on: 10/07/2025

Home Details
Home Type
- Single Family
Est. Annual Taxes
- $6,815
Year Built
- Built in 2019
Lot Details
- 6,098 Sq Ft Lot
- Level Lot
HOA Fees
- $30 Monthly HOA Fees
Home Design
- Bungalow
- Composition Roof
- Concrete Siding
Interior Spaces
- 3-Story Property
- High Ceiling
- Ceiling Fan
- Gas Log Fireplace
- Combination Dining and Living Room
- Bonus Room
- Screened Porch
- Home Gym
- City Views
- Unfinished Basement
- Partial Basement
- Fire and Smoke Detector
- Laundry Room
Kitchen
- Microwave
- Dishwasher
- Solid Surface Countertops
Flooring
- Wood
- Tile
Bedrooms and Bathrooms
- Walk-In Closet
Parking
- 2 Car Garage
- Garage Door Opener
- Drive Under Main Level
Outdoor Features
- Balcony
Schools
- Clarkesville Elementary School
- North Habersham Middle School
- Habersham Central High School
Utilities
- Central Air
- Heat Pump System
- 220 Volts
- Tankless Water Heater
Listing and Financial Details
- Legal Lot and Block 2 / B
Community Details
Overview
- Association fees include ground maintenance
- The Village On Washington Subdivision
Recreation
- Park
Map
Home Values in the Area
Average Home Value in this Area
Tax History
| Year | Tax Paid | Tax Assessment Tax Assessment Total Assessment is a certain percentage of the fair market value that is determined by local assessors to be the total taxable value of land and additions on the property. | Land | Improvement |
|---|---|---|---|---|
| 2025 | $6,815 | $182,223 | $26,000 | $156,223 |
| 2024 | $5,136 | $197,868 | $22,000 | $175,868 |
| 2023 | $3,850 | $154,000 | $20,020 | $133,980 |
| 2022 | $3,801 | $145,788 | $22,000 | $123,788 |
| 2021 | $3,231 | $124,496 | $16,000 | $108,496 |
| 2020 | $2,823 | $104,860 | $12,800 | $92,060 |
Property History
| Date | Event | Price | List to Sale | Price per Sq Ft | Prior Sale |
|---|---|---|---|---|---|
| 10/07/2025 10/07/25 | For Sale | $500,000 | -4.8% | $206 / Sq Ft | |
| 11/22/2024 11/22/24 | Sold | $525,000 | 0.0% | -- | View Prior Sale |
| 11/10/2024 11/10/24 | Pending | -- | -- | -- | |
| 10/29/2024 10/29/24 | For Sale | $525,000 | -- | -- |
Purchase History
| Date | Type | Sale Price | Title Company |
|---|---|---|---|
| Warranty Deed | $525,000 | -- | |
| Warranty Deed | $385,000 | -- |
Mortgage History
| Date | Status | Loan Amount | Loan Type |
|---|---|---|---|
| Previous Owner | $260,000 | New Conventional |
Source: Georgia MLS
MLS Number: 10619944
APN: 104-319B
- 148 Village Dr
- 135 Village Dr
- 745 Washington St
- 176 Llewellyn St
- 172 Llewellyn St
- 180 Llewellyn St
- 213 N Laurel Dr
- 643 Washington St
- 0 Ivy Ridge Way Unit LOT 40 10327774
- 0 Ivy Ridge Way Unit LOT 6 10487513
- 0 Ivy Ridge Way Unit LOT 50 10487398
- 152 Russ Cir
- 325 Springwood Dr
- 253 Lacount Ln
- 0 Highlands Lake Trail Unit LOT 30 10600443
- 0 Highlands Lake Trail Unit 7646133
- 100 Cove View Ln
- 701 Wildwood Cir
- 112 Woodland St
- 395 E Louise St
- 643 Washington St
- 130 Cameron Cir
- 683 Grant St
- 728 Us-441 Bus Hwy
- 210 Porter St
- 703 Hyde Park Ln
- 191 Bent Twig Dr
- 149 Sierra Vista Cir
- 364 Chattahoochee St
- 364 Chattahoochee St
- 100 Peaks Cir
- 192 Summit St
- 122 Crown Point Dr
- 120 Crown Point Dr
- 411 Baldwin Ct Apts
- 110 Heritage Garden Dr
- 125 Meister Rd
- 1379 Sam Craven Rd
- 153 Hwy 123
- 407 Pless Rd Unit C
