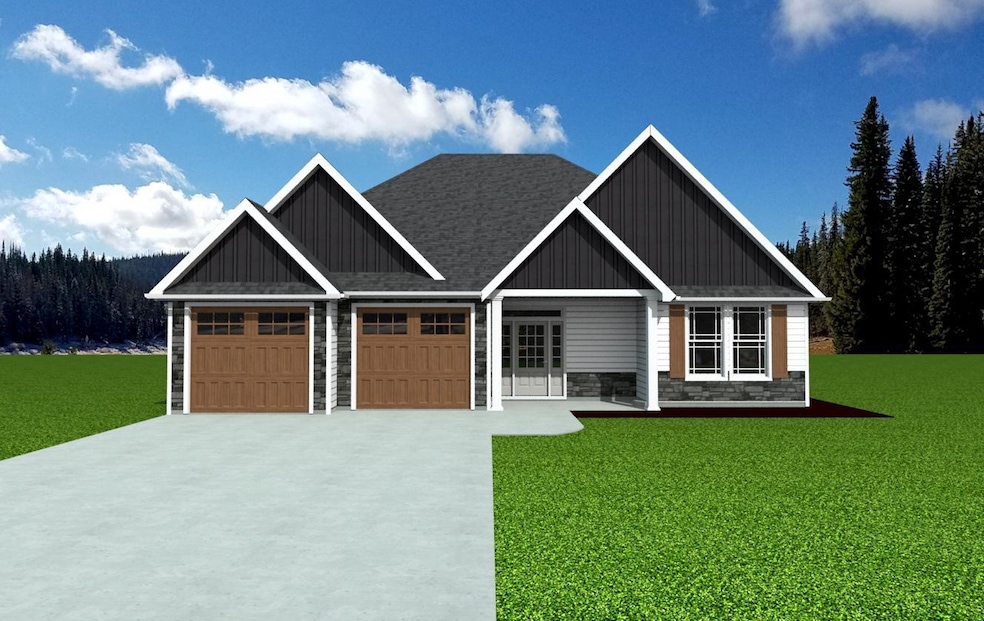
205 Frontier Ln Travelers Rest, SC 29690
Estimated payment $4,053/month
Highlights
- Primary Bedroom Suite
- Craftsman Architecture
- Loft
- Heritage Elementary School Rated A-
- Deck
- Sun or Florida Room
About This Home
The ROOSEVELT ELITE floor plan is an open concept home featuring 3 bedrooms, 2. bathrooms, office/study! Walk-in pantry, and large kitchen with extended cabinets, island and nook. Granite counters throughout. Standard features in this home include concrete plank and stone exterior, architectural shingles, soffit exterior lighting, 11-foot ceilings in LR & Kitchen, crown molding with rope lighting in the primary bedroom and living room. Large, tiled shower with accent in the primary bathroom, electric water heater, large covered back deck and more! Preferred lender & attorney closing cost incentives!!! Lot 39
Home Details
Home Type
- Single Family
Year Built
- Built in 2025
Lot Details
- 0.61 Acre Lot
- Cul-De-Sac
HOA Fees
- $38 Monthly HOA Fees
Parking
- 2 Car Garage
Home Design
- Craftsman Architecture
- Architectural Shingle Roof
- HardiePlank Siding
Interior Spaces
- 2,065 Sq Ft Home
- 1-Story Property
- Fireplace
- Great Room
- Living Room
- Breakfast Room
- Dining Room
- Den
- Loft
- Bonus Room
- Sun or Florida Room
- Screened Porch
- Crawl Space
- Fire and Smoke Detector
Kitchen
- Dishwasher
- Utility Sink
Flooring
- Carpet
- Ceramic Tile
- Luxury Vinyl Tile
Bedrooms and Bathrooms
- 3 Bedrooms
- Primary Bedroom Suite
- Split Bedroom Floorplan
- 2 Full Bathrooms
Laundry
- Laundry Room
- Sink Near Laundry
- Washer and Electric Dryer Hookup
Outdoor Features
- Deck
- Patio
Schools
- Travelers Rest High School
Utilities
- Heat Pump System
- Septic Tank
Community Details
- Built by Enchanted Construction
- Tubbs Mountain Estates Subdivision, Roosevelt Elite Floorplan
Listing and Financial Details
- Tax Lot 39
Map
Home Values in the Area
Average Home Value in this Area
Property History
| Date | Event | Price | Change | Sq Ft Price |
|---|---|---|---|---|
| 04/03/2025 04/03/25 | Pending | -- | -- | -- |
| 04/03/2025 04/03/25 | For Sale | $593,800 | -3.5% | $288 / Sq Ft |
| 03/08/2025 03/08/25 | Pending | -- | -- | -- |
| 03/08/2025 03/08/25 | For Sale | $615,613 | -- | $298 / Sq Ft |
Similar Homes in Travelers Rest, SC
Source: Multiple Listing Service of Spartanburg
MLS Number: SPN321012
- 201 Frontier Ln
- 135 Frontier Ln
- 128 Frontier Ln
- 4 Backland Ct
- 5 Rest Stop Rd
- 23 Upcountry Ln
- 3 Backland Ct
- 5 Backland Ct
- 399 Bowers Rd
- 7 Judge Looper Ct
- 9 Judge Looper Ct
- 12 Alice Kelley Ct
- 111 Jones Kelley Rd
- 831 Tubbs Mountain Rd
- 2 Jones Kelley Rd
- 704 Belvue Rd
- 633 Belvue Rd
- 19 Cooly Rd Unit LOT 6
- 116 Halowell Ln
- 1126 N Highway 25
