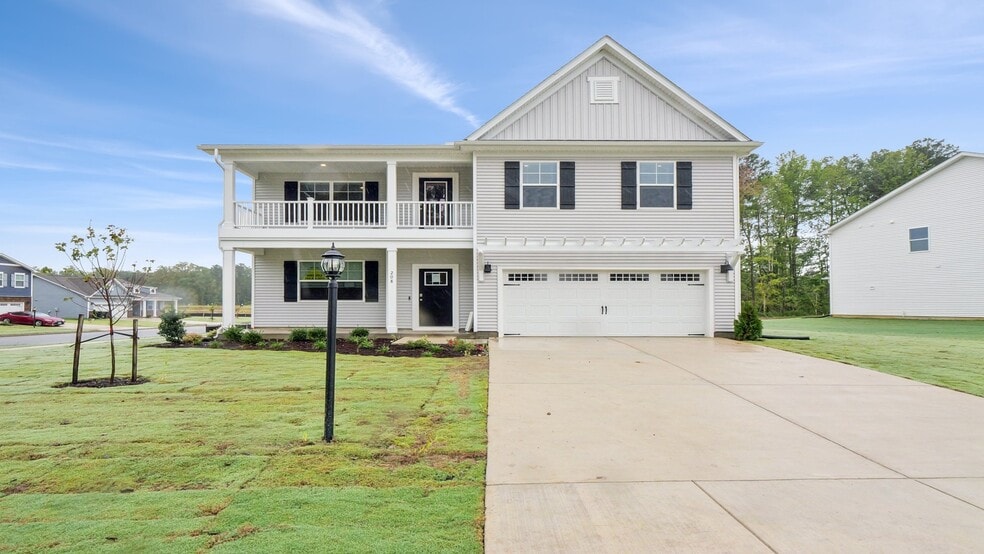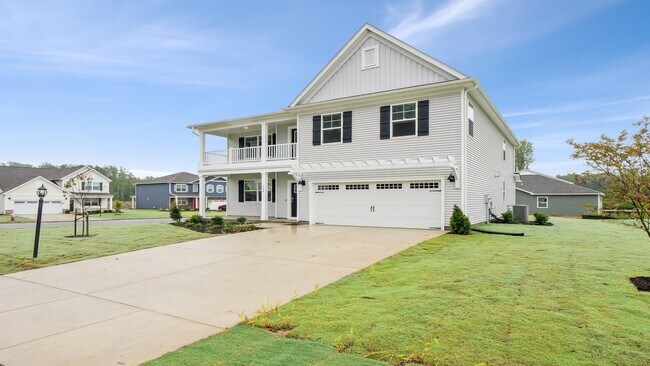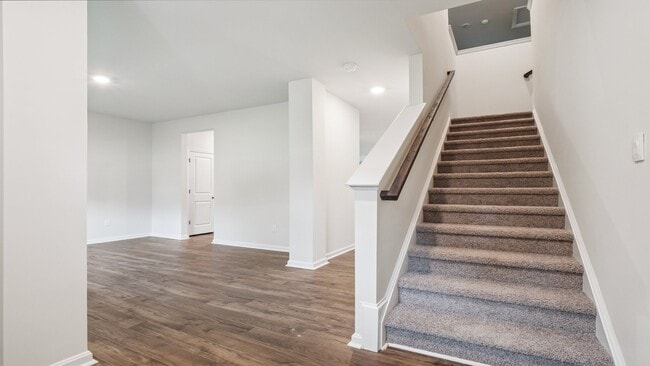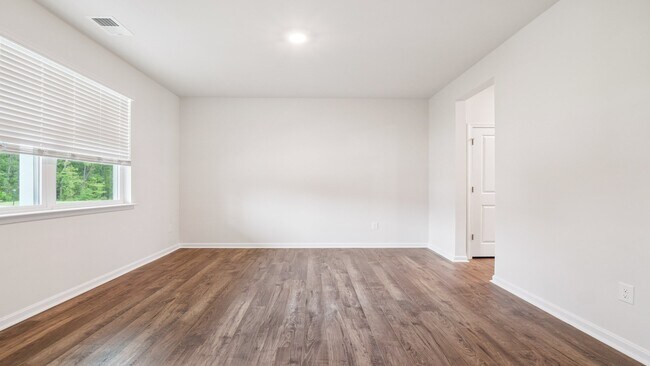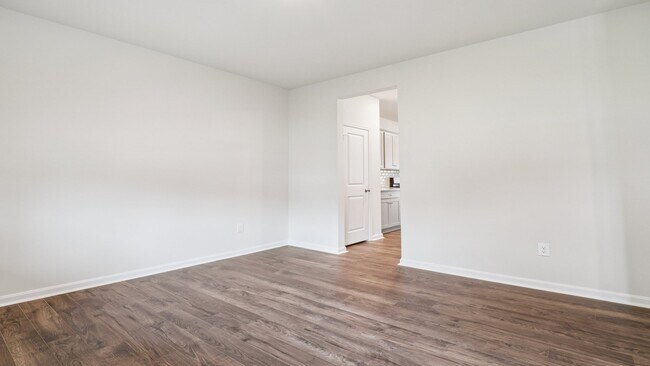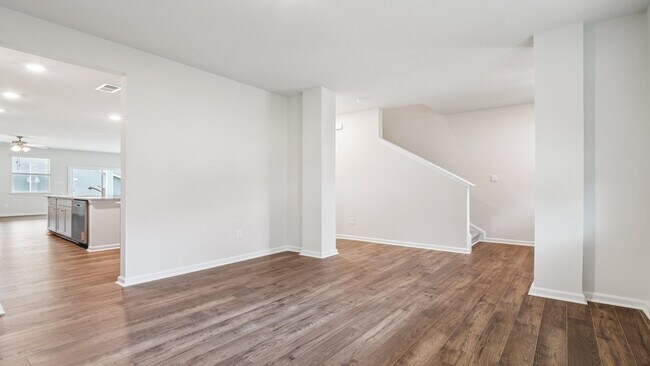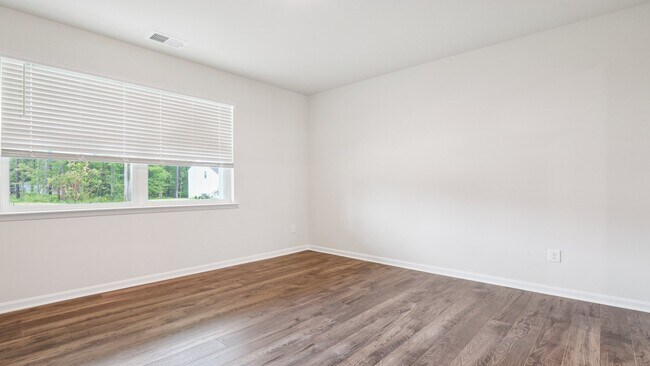
Estimated payment $4,013/month
Highlights
- Fitness Center
- New Construction
- Community Pool
- Yorktown Elementary School Rated A-
- Clubhouse
- Soccer Field
About This Home
Introducing the Tillman, a spacious 3,226 sq. ft. home that offers both comfort and style. With 5 bedrooms, 3 bathrooms, and a 2-car garage, this home is perfect for families looking for ample space and modern living. Upon entering the Tillman, you'll be greeted by a large, welcoming dining room that seamlessly flows into the expansive kitchen. The kitchen features a generous center island, ideal for meal prep or casual dining, and opens to a spacious family room, creating the perfect space for entertaining. A conveniently located powder room is just off the main hallway, adding to the home's functionality. The first floor also boasts a luxurious primary suite, providing a private retreat with a massive walk-in closet, a large double vanity, and a private water closet for ultimate convenience and privacy. Upstairs, you'll find four additional bedrooms, three of which include walk-in closets, offering plenty of storage. The second floor also features two bathrooms and a large loft area that could serve as a separate lounge, playroom, or additional living space. For added convenience, the laundry room is located on this level. The Tillman is designed to meet the needs of modern families, combining practical features with stylish design. Whether you're enjoying the spacious kitchen, relaxing in the cozy family room, or retreating to the private primary suite, this home offers everything you need and more. The photos you see here are for illustration purposes only, interior and exterior features, options, colors and selections will vary from the homes as built.
Sales Office
| Monday - Saturday |
10:00 AM - 6:00 PM
|
| Sunday |
12:00 PM - 6:00 PM
|
Home Details
Home Type
- Single Family
Parking
- 2 Car Garage
Home Design
- New Construction
Interior Spaces
- 2-Story Property
- Laundry Room
Bedrooms and Bathrooms
- 5 Bedrooms
Community Details
Amenities
- Clubhouse
Recreation
- Soccer Field
- Bocce Ball Court
- Community Playground
- Fitness Center
- Community Pool
- Park
- Cornhole
- Trails
Map
Other Move In Ready Homes in Rose Hill
About the Builder
- Rose Hill
- 531 Taliaferro Rd
- 9131 George Washington Memorial Hwy
- 17407 Warwick Blvd
- 17319 Warwick Blvd
- 17247 Warwick Blvd
- 13630 Woodside Ln
- Yorktown Crescent
- 113 Indian Cir
- 8810 Pocahontas Trail Unit 2
- 8810 Pocahontas Trail Unit 25
- River Club on the York
- 1539 Waltham Ln
- 1537 Waltham (Lot #328) Ln
- 1545 Waltham Ln
- Par A Hayes Rd
- Huntington Pointe
- 1390 Independence Blvd
- 1396 Blvd
- 123 Howard Dr
