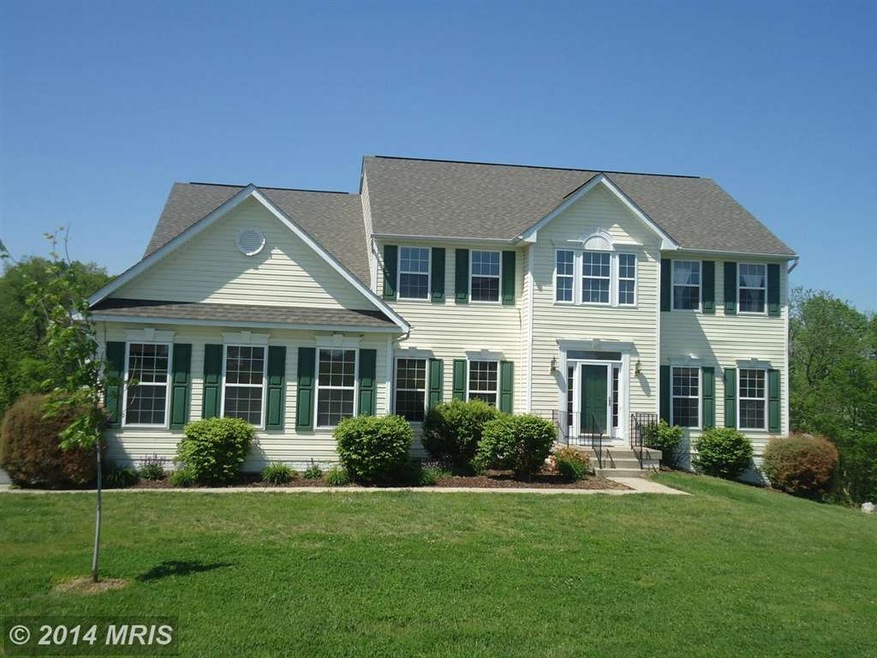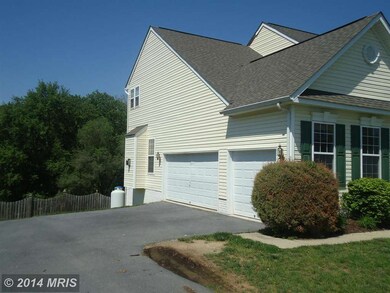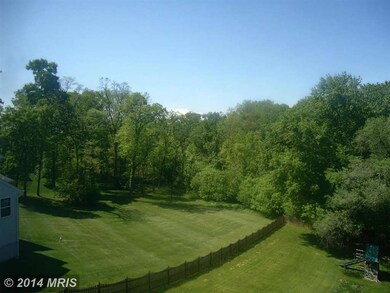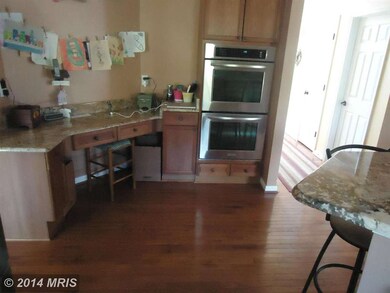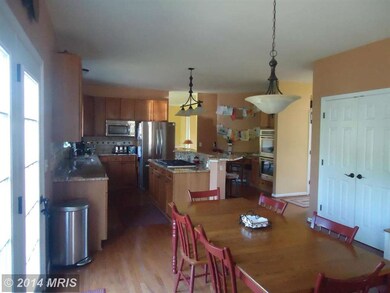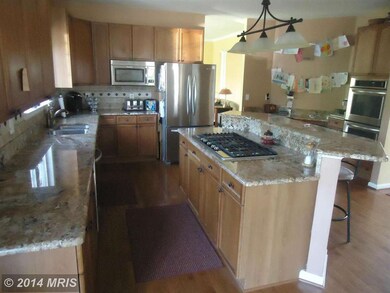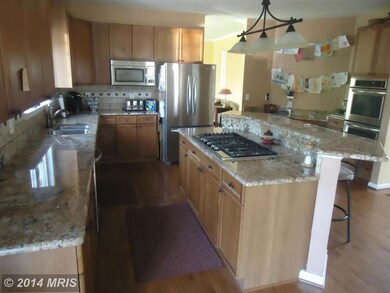
205 General Mcclellan Ct Harpers Ferry, WV 25425
Highlights
- 0.75 Acre Lot
- 1 Fireplace
- Family Room Off Kitchen
- Colonial Architecture
- Breakfast Room
- 3 Car Attached Garage
About This Home
As of July 2021Spacious & popular floor plan in great location to MARC Trains offers a gas fireplace in Fam Rm, master bath w/garden tub, finished basement with built in bar & man cave area. Hardwood floors, 2 story foyer w/ oak staircase, kitchen with granite counter tops & island, separate dining rm. Plenty of space for a growing family in a much desired neighborhood. Huge deck over looks wooded back view!
Last Agent to Sell the Property
Fathom Realty LLC License #WV0019621 Listed on: 05/28/2014

Home Details
Home Type
- Single Family
Est. Annual Taxes
- $1,897
Year Built
- Built in 2002
Lot Details
- 0.75 Acre Lot
Parking
- 3 Car Attached Garage
- Side Facing Garage
- Garage Door Opener
- Driveway
- Off-Street Parking
- Off-Site Parking
Home Design
- Colonial Architecture
- Vinyl Siding
Interior Spaces
- Property has 3 Levels
- Ceiling Fan
- 1 Fireplace
- Family Room Off Kitchen
- Dining Room
Kitchen
- Breakfast Room
- Eat-In Kitchen
- Kitchen Island
Bedrooms and Bathrooms
- 4 Bedrooms
- 5 Bathrooms
Finished Basement
- Walk-Out Basement
- Basement Fills Entire Space Under The House
- Side Exterior Basement Entry
- Basement Windows
Utilities
- Central Air
- Heat Pump System
- Electric Water Heater
- Septic Equal To The Number Of Bedrooms
- Septic Tank
Community Details
- Property has a Home Owners Association
- Gap View Village Subdivision
Listing and Financial Details
- Tax Lot 150
- Assessor Parcel Number 19045D015000000000
Ownership History
Purchase Details
Home Financials for this Owner
Home Financials are based on the most recent Mortgage that was taken out on this home.Purchase Details
Home Financials for this Owner
Home Financials are based on the most recent Mortgage that was taken out on this home.Similar Homes in the area
Home Values in the Area
Average Home Value in this Area
Purchase History
| Date | Type | Sale Price | Title Company |
|---|---|---|---|
| Deed | $502,000 | None Available | |
| Deed | $345,000 | None Available |
Mortgage History
| Date | Status | Loan Amount | Loan Type |
|---|---|---|---|
| Open | $55,000 | New Conventional | |
| Open | $407,222 | VA | |
| Previous Owner | $327,750 | New Conventional |
Property History
| Date | Event | Price | Change | Sq Ft Price |
|---|---|---|---|---|
| 07/16/2021 07/16/21 | Sold | $502,000 | +6.8% | $108 / Sq Ft |
| 05/04/2021 05/04/21 | Pending | -- | -- | -- |
| 04/30/2021 04/30/21 | For Sale | $470,000 | +36.2% | $101 / Sq Ft |
| 07/25/2014 07/25/14 | Sold | $345,000 | -1.4% | $74 / Sq Ft |
| 06/01/2014 06/01/14 | Pending | -- | -- | -- |
| 05/28/2014 05/28/14 | For Sale | $349,900 | -- | $75 / Sq Ft |
Tax History Compared to Growth
Tax History
| Year | Tax Paid | Tax Assessment Tax Assessment Total Assessment is a certain percentage of the fair market value that is determined by local assessors to be the total taxable value of land and additions on the property. | Land | Improvement |
|---|---|---|---|---|
| 2024 | $3,579 | $305,700 | $89,300 | $216,400 |
| 2023 | $3,571 | $305,700 | $89,300 | $216,400 |
| 2022 | $3,024 | $253,800 | $65,000 | $188,800 |
| 2021 | $2,744 | $225,900 | $56,900 | $169,000 |
| 2020 | $2,385 | $209,600 | $40,600 | $169,000 |
| 2019 | $2,453 | $211,500 | $40,600 | $170,900 |
| 2018 | $2,317 | $197,200 | $30,500 | $166,700 |
| 2017 | $2,339 | $199,100 | $30,500 | $168,600 |
| 2016 | $2,291 | $195,600 | $27,000 | $168,600 |
| 2015 | $2,111 | $179,200 | $19,300 | $159,900 |
| 2014 | $2,114 | $179,800 | $19,300 | $160,500 |
Agents Affiliated with this Home
-

Seller's Agent in 2021
Lisa Jalufka
CENTURY 21 New Millennium
(540) 665-0700
4 in this area
75 Total Sales
-

Buyer's Agent in 2021
Mary Frazee
Long & Foster
(304) 671-4739
4 in this area
108 Total Sales
-

Seller's Agent in 2014
Michael Bauer
Fathom Realty LLC
(304) 728-5600
-

Buyer's Agent in 2014
Ed Stanfield
Long & Foster Real Estate, Inc.
(301) 401-1822
33 Total Sales
Map
Source: Bright MLS
MLS Number: 1003024072
APN: 04-5D-01500000
- 122 Equestrian Cir
- Lot 1 Westwind Minor
- 66 Arbor Ct
- 680 Mara Rose Ln
- 0 Job Corps Rd
- 33 General Early Dr
- 308 Redwood Ct
- 22 Clifford Ct
- 118 Shade Tree Ln
- 616 Atkinson St
- 610 Atkinson St
- 535 Atkinson St
- 479 Atkinson St
- 445 Atkinson St
- 433 Atkinson St
- 432 Atkinson St
- 421 Atkinson St
- 420 Atkinson St
- 0 Atkinson St Unit WVJF2017748
- 409 Atkinson St
