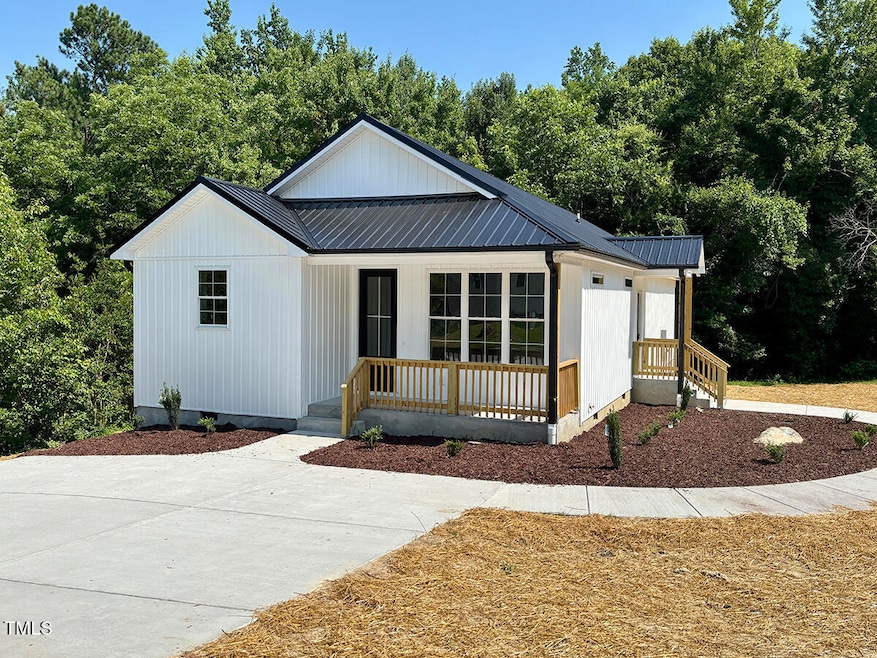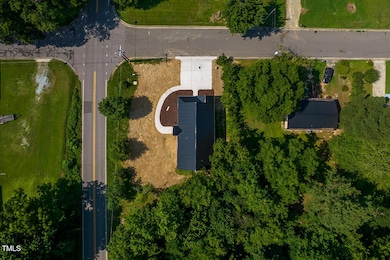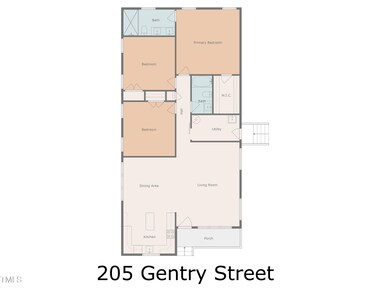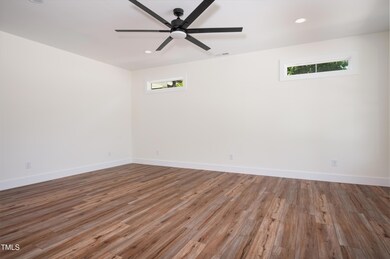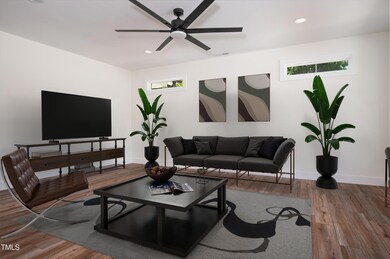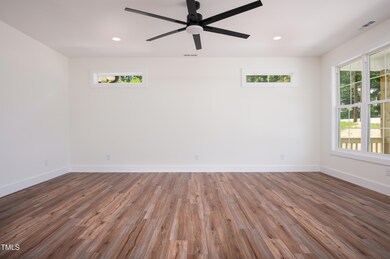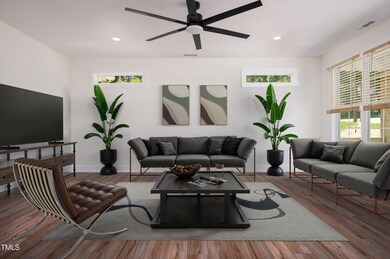NEW CONSTRUCTION
$30K PRICE DROP
205 Gentry St Roxboro, NC 27573
Estimated payment $1,550/month
Total Views
39,348
3
Beds
2
Baths
1,523
Sq Ft
$190
Price per Sq Ft
Highlights
- New Construction
- Corner Lot
- Private Yard
- Traditional Architecture
- Quartz Countertops
- No HOA
About This Home
SPACIOUS NEW CONSTRUCTION IN UPTOWN ROXBORO! SUPERIOR QUALITY FROM STEM TO STERN... CONCRETE DRIVEWAY W/LARGE PARKING PAD ~ COVERED FRONT PORCH ~ 8' FRONT DOOR ~ 9' CEILINGS ~ KITCHEN WITH 42'' CABINETS, CENTER ISLAND, QUARTZ TOPS AND OPEN DINING AREA ~ PRIMARY BEDROOM HAS WIC & PRIVATE BATH WITH DOUBLE SHOWER HEADS ~ CEILING FANS AND RECESSED LIGHTING IN LIVING ROOM & ALL BR'S ~ LVP THROUGHOUT THE HOME ~ UTILITY ROOM WITH SINK AND EXTERIOR EXIT TO SIDE STOOP ~ METAL ROOF ~ LOW MAINTENANCE VINYL SIDING ~ CRAWL SPACE CONSTRUCTION ~ ENGINEERED FLOOR PLAN ~ COME FEEL THE DIFFERENCE!
Home Details
Home Type
- Single Family
Est. Annual Taxes
- $274
Year Built
- Built in 2025 | New Construction
Lot Details
- 0.36 Acre Lot
- Lot Dimensions are 125 x 137 x 115 x 127
- Corner Lot
- Corners Of The Lot Have Been Marked
- Private Yard
- Grass Covered Lot
Home Design
- Home is estimated to be completed on 6/30/25
- Traditional Architecture
- Entry on the 1st floor
- Permanent Foundation
- Block Foundation
- Frame Construction
- Metal Roof
- Vinyl Siding
Interior Spaces
- 1,523 Sq Ft Home
- 1-Story Property
- Smooth Ceilings
- Ceiling Fan
- Recessed Lighting
- Double Pane Windows
- Insulated Windows
- Living Room
- Dining Room
- Open Floorplan
- Utility Room
- Luxury Vinyl Tile Flooring
- Pull Down Stairs to Attic
- Fire and Smoke Detector
Kitchen
- Electric Oven
- Free-Standing Electric Oven
- Microwave
- Dishwasher
- Kitchen Island
- Quartz Countertops
Bedrooms and Bathrooms
- 3 Bedrooms
- Walk-In Closet
- 2 Full Bathrooms
- Bathtub with Shower
Laundry
- Laundry Room
- Laundry on main level
- Electric Dryer Hookup
Parking
- 3 Parking Spaces
- Parking Pad
- 3 Open Parking Spaces
Outdoor Features
- Covered Patio or Porch
- Rain Gutters
Schools
- South Elementary School
- Southern Middle School
- Person High School
Horse Facilities and Amenities
- Grass Field
Utilities
- Forced Air Heating and Cooling System
- Heat Pump System
- Electric Water Heater
Community Details
- No Home Owners Association
Listing and Financial Details
- Assessor Parcel Number 16 41
Map
Create a Home Valuation Report for This Property
The Home Valuation Report is an in-depth analysis detailing your home's value as well as a comparison with similar homes in the area
Home Values in the Area
Average Home Value in this Area
Tax History
| Year | Tax Paid | Tax Assessment Tax Assessment Total Assessment is a certain percentage of the fair market value that is determined by local assessors to be the total taxable value of land and additions on the property. | Land | Improvement |
|---|---|---|---|---|
| 2025 | $2,489 | $180,346 | $0 | $0 |
| 2024 | $274 | $17,973 | $0 | $0 |
| 2023 | $274 | $17,973 | $0 | $0 |
| 2022 | $255 | $17,973 | $0 | $0 |
| 2021 | $246 | $17,973 | $0 | $0 |
| 2020 | $250 | $17,973 | $0 | $0 |
| 2019 | $252 | $17,973 | $0 | $0 |
| 2018 | $246 | $17,973 | $0 | $0 |
| 2017 | $246 | $17,973 | $0 | $0 |
| 2016 | $246 | $17,973 | $0 | $0 |
| 2015 | $244 | $17,973 | $0 | $0 |
| 2014 | -- | $17,973 | $0 | $0 |
Source: Public Records
Property History
| Date | Event | Price | List to Sale | Price per Sq Ft |
|---|---|---|---|---|
| 11/19/2025 11/19/25 | Price Changed | $289,900 | -3.3% | $190 / Sq Ft |
| 09/23/2025 09/23/25 | Price Changed | $299,900 | -3.2% | $197 / Sq Ft |
| 09/08/2025 09/08/25 | Price Changed | $309,900 | -3.1% | $203 / Sq Ft |
| 07/01/2025 07/01/25 | For Sale | $319,900 | -- | $210 / Sq Ft |
Source: Doorify MLS
Purchase History
| Date | Type | Sale Price | Title Company |
|---|---|---|---|
| Warranty Deed | $13,500 | None Available | |
| Warranty Deed | -- | -- |
Source: Public Records
Source: Doorify MLS
MLS Number: 10106682
APN: 16-41
Nearby Homes
- 531 Booth St
- 133 Hill St
- 135 Hill St
- 0 Garrett St Unit 10077581
- 60 Sloan Rd
- 208 S Morgan St
- 156 Southern Middle School Rd
- 307 W Gordon St
- 50 Southern Village Dr
- 3 Allensville Rd
- 167.10 Leasburg Rd
- 421 S Morgan St
- 0 Broad St
- 209 Reade Dr
- 515 Reams Ave
- 240 Crestwood Dr
- 814 Frank St
- 41 Lakewood Dr
- 318 Walker St
- 1739 Hurdle Mills Rd
- 518 S Main St
- 12 Barden Place Unit 52-A
- 12 Barden Place Unit 22-F
- 12 Barden Place Unit 22-G
- 12 Barden Place Unit 22-C
- 12 Barden Place Unit 7-H
- 12 Barden Place Unit 10-B
- 12 Barden St
- 111 N Charles St Unit 111
- 119 Lynn Dr
- 623 Chambers Rd
- 1459 Hawkins Rd
- 1451 Hawkins Rd
- 6323 Efland - Cedar Grove Rd
- 1202 Summerville Ln
- 403 Dillard School Dr
- 1523 Pleasant Green Rd
- 296 Seventh Ave Unit 3
- 296 7th St Unit 3
- 1741 Coleman Loop Rd
