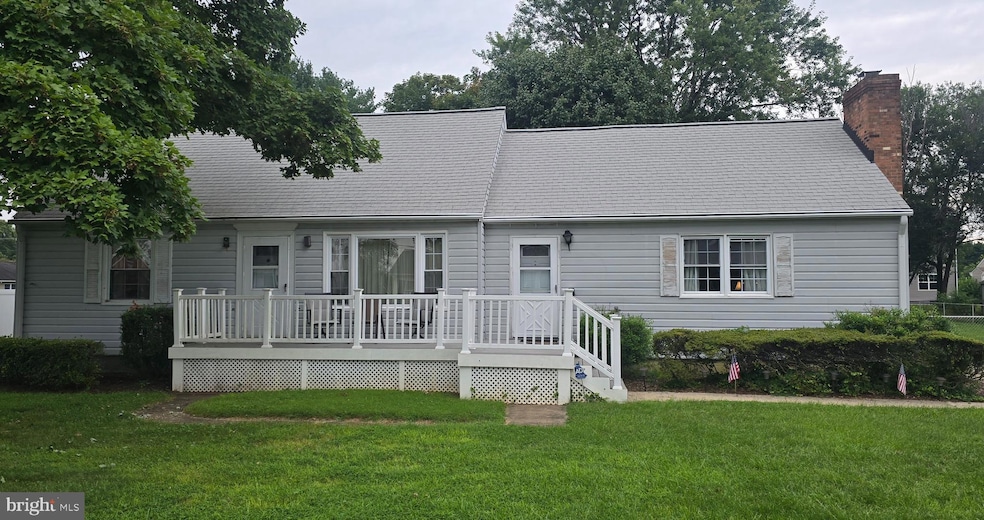205 Hamilton St Fredericksburg, VA 22408
New Post NeighborhoodEstimated payment $2,106/month
Highlights
- Rambler Architecture
- Great Room
- No HOA
- 1 Fireplace
- Mud Room
- Additional Land
About This Home
This unique three bedroom extended rancher with 1,744 square feet of living space (according to county records) is a must see! The main portion of this home was constructed in 1957 while the larger multipurpose room including a gas fireplace, half bath, mud and laundry room is located in the addition which was constructed in 1973. The ceiling in this large great room is nicely painted in a decorative pattern. Stained wood trim and some paneling adorns the room. This room has one of the two front entries and a rear entry. The three bedrooms are located in the original section of the home with all rooms located on the first level with the exception of a very spacious third bedroom in the attic. The living room provides a view to the street through a large picture window and the two main level bedrooms are located to the left of the living room with the full bath separating them. The kitchen is an eat-in-kitchen with ZBrick covering two walls. The kitchen can use a little TLC, but has great potential. The kitchen opens up to the large great room in the newer portion of the home. The home has vinyl siding, two front entrances accessed via a Trex deck/porch with PVC trim and railing. The back porch, with a cement base, is covered. The back and front porches are connected via a cement sidewalk. The paved driveway is a double driveway with the capacity to park up to six cars. The backyard is flat and large allowing for many opportunities for entertaining and providing recreational activities. This property consists of two lots that are being sold together (37B4C22 and 37B4C23) Two sheds are located to the back left of the yard with one equipped with electricity. The backyard is enclosed with a chain link fence. The roof was replaced in 2018. The gas furnace is located in the crawl space and central air conditioning is provided throughout the home. The furnace was replaced in October 2022. . Come see this home that is located within miles of shopping, recreation, and easy access to the VRE.
Listing Agent
(540) 842-1575 spierce@averyhess.com Century 21 Redwood Realty License #0225235071 Listed on: 08/11/2025

Home Details
Home Type
- Single Family
Est. Annual Taxes
- $1,926
Year Built
- Built in 1957
Lot Details
- South Facing Home
- Open Lot
- Additional Land
- Property is zoned R2
Home Design
- Rambler Architecture
- Block Foundation
- Vinyl Siding
Interior Spaces
- 1,744 Sq Ft Home
- Property has 1.5 Levels
- 1 Fireplace
- Mud Room
- Great Room
- Living Room
- Laundry Room
Bedrooms and Bathrooms
Parking
- 6 Parking Spaces
- 6 Driveway Spaces
Utilities
- Forced Air Heating and Cooling System
- Heating System Powered By Leased Propane
- Electric Water Heater
- Sewer Not Available
Community Details
- No Home Owners Association
- Greenfield Village Subdivision
Listing and Financial Details
- Coming Soon on 9/19/25
- Tax Lot 22
- Assessor Parcel Number 37B4C22-
Map
Home Values in the Area
Average Home Value in this Area
Tax History
| Year | Tax Paid | Tax Assessment Tax Assessment Total Assessment is a certain percentage of the fair market value that is determined by local assessors to be the total taxable value of land and additions on the property. | Land | Improvement |
|---|---|---|---|---|
| 2025 | $230 | $31,300 | $31,300 | $0 |
| 2024 | $230 | $31,300 | $31,300 | $0 |
| 2023 | $184 | $23,800 | $23,800 | $0 |
| 2022 | $176 | $23,800 | $23,800 | $0 |
| 2021 | $132 | $16,300 | $16,300 | $0 |
| 2020 | $132 | $16,300 | $16,300 | $0 |
| 2019 | $1,362 | $10,000 | $10,000 | $0 |
| 2018 | $0 | $10,000 | $10,000 | $0 |
| 2017 | $75 | $8,800 | $8,800 | $0 |
| 2016 | $75 | $8,800 | $8,800 | $0 |
| 2015 | -- | $8,800 | $8,800 | $0 |
| 2014 | -- | $8,800 | $8,800 | $0 |
Source: Bright MLS
MLS Number: VASP2035446
APN: 37B-4-C-23
- 10500 Tidewater Trail
- 410 Powell St
- 2411 Walthall Ct
- 10512 Napoleon St
- 2433 Drake Ln
- 10332 Tidewater Trail
- 2239 Mallard Landing Dr
- 2335 Drake Ln
- 2620 Schumann St
- 10606 Boxmeer Ct
- 10602 Boxmeer Ct
- 10407 Napoleon St
- 1 Blakely St
- Eliot Plan at Pelhams Crossing South
- Finley Plan at Pelhams Crossing South
- Bridgewater Plan at Pelhams Crossing South
- Sawyer Plan at Pelhams Crossing South
- Wingate Plan at Pelhams Crossing South
- Chesapeake Plan at Pelhams Crossing South
- Carson Plan at Pelhams Crossing South
- 2465 24th St
- 102 Gerber Dr
- 10612 Opal Ln
- 10914 Coreys Way
- 2614 Ruffin Dr
- 2000 Liberty Loop
- 1904 Captain Dr
- 11225 N Club Dr
- 2720 Wheatland Station Way
- 11404 River Meadows Way
- 3120 Crossroads Station Blvd
- 156 Mansfield St
- 160 Bend Farm Rd
- 1900 Mimosa St Unit B
- 3500 Goldenfield Ln
- 10008 Grass Market Ct
- 4100 Bolton Ct
- 3706 Fountain Bridge Ct
- 3806 Drayton Ct
- 3817 Drayton Ct






