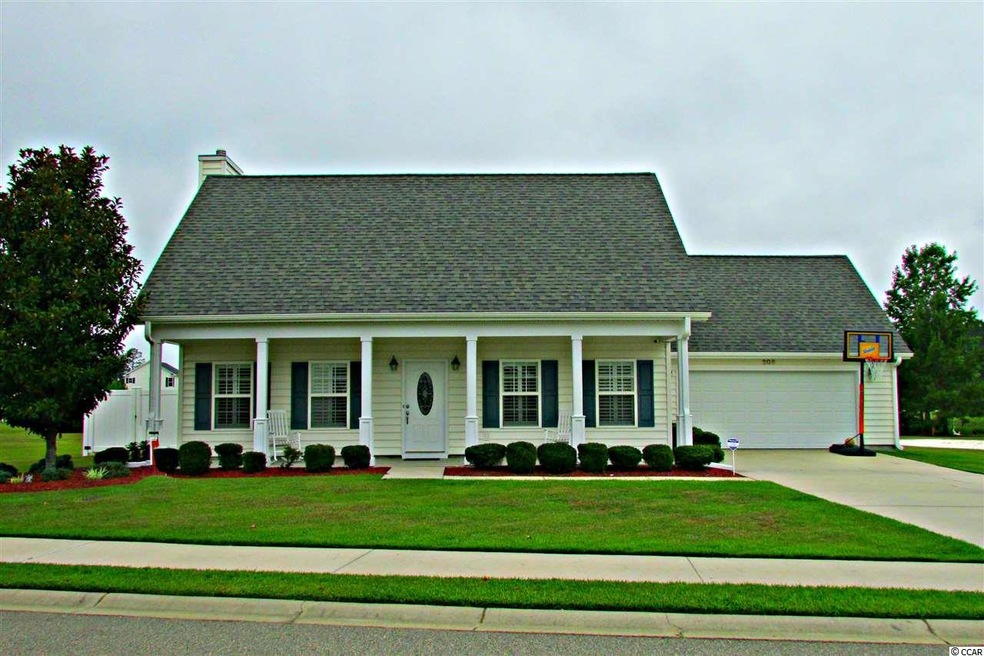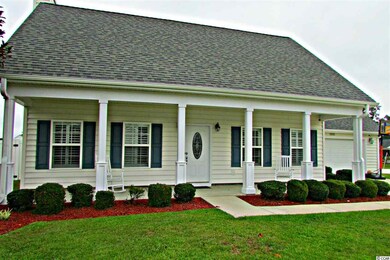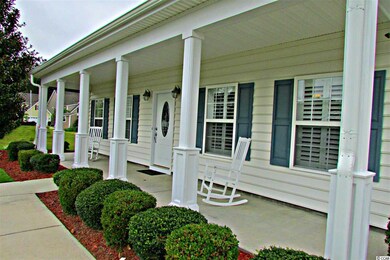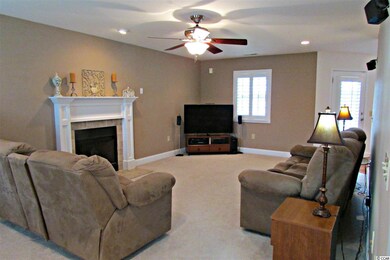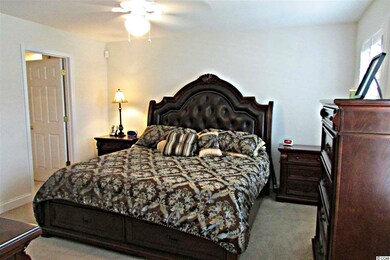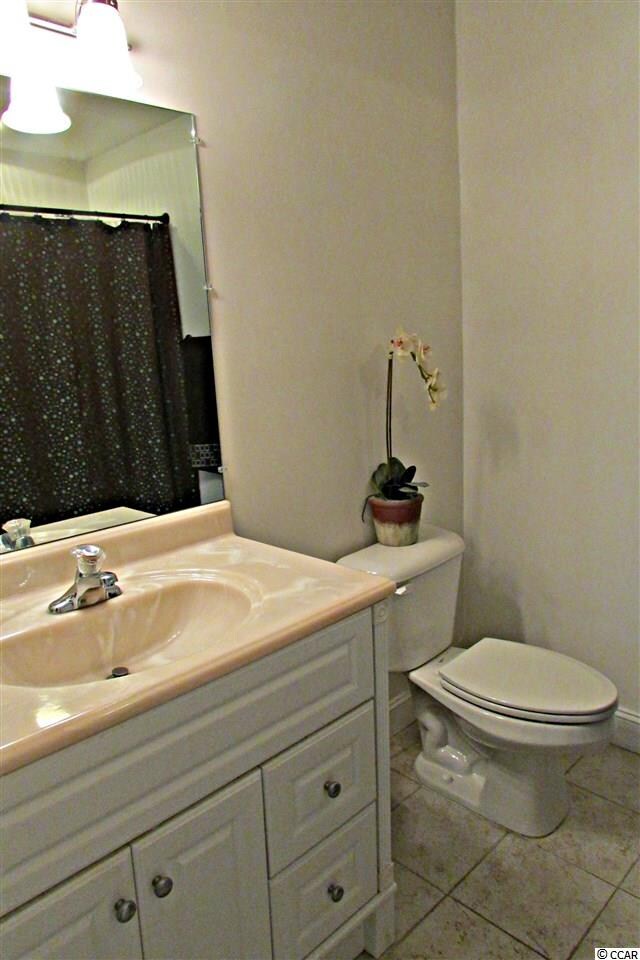
205 Hamilton Way Conway, SC 29526
Highlights
- Lake On Lot
- Soaking Tub and Shower Combination in Primary Bathroom
- Main Floor Primary Bedroom
- RV or Boat Parking
- Traditional Architecture
- Screened Porch
About This Home
As of August 2021This 3 bedroom, 2 and 1/2 bath home will take your breath away. One of the first striking features is the plantation blinds throughout the entire home! The master bedroom is located on the first level of the home with walk-in master closet and master bath. All of the full bathrooms have no slip tile floors installed. The living area has a gorgeous fireplace for added ambiance! In the 2nd and 3rd bedrooms there is an abundance of closet space including finished attic space off of each! This is one of those wonderful storage features that you just don't find very often! The back yard features a screened in porch with a closed in 6ft privacy fence. The backyard has plenty of room to let your dog run free or for dinner parties or cookouts. Don't forget that the home is not located in an HOA community, giving you the freedoms that you've always wanted! Make sure you put this home on your list to view with your Realtor today!
Last Agent to Sell the Property
Coastal Key Group RE Sales License #82880 Listed on: 07/02/2015
Home Details
Home Type
- Single Family
Est. Annual Taxes
- $2,120
Year Built
- Built in 2007
Lot Details
- Fenced
- Irregular Lot
Parking
- 2 Car Attached Garage
- RV or Boat Parking
Home Design
- Traditional Architecture
- Bi-Level Home
- Slab Foundation
- Vinyl Siding
- Tile
Interior Spaces
- 1,801 Sq Ft Home
- Ceiling Fan
- Window Treatments
- Insulated Doors
- Entrance Foyer
- Living Room with Fireplace
- Combination Kitchen and Dining Room
- Screened Porch
- Pull Down Stairs to Attic
Kitchen
- Range
- Microwave
- Dishwasher
- Stainless Steel Appliances
- Disposal
Flooring
- Carpet
- Vinyl
Bedrooms and Bathrooms
- 3 Bedrooms
- Primary Bedroom on Main
- Walk-In Closet
- Bathroom on Main Level
- Single Vanity
- Soaking Tub and Shower Combination in Primary Bathroom
Laundry
- Laundry Room
- Washer and Dryer Hookup
Home Security
- Home Security System
- Fire and Smoke Detector
Outdoor Features
- Lake On Lot
Schools
- Homewood Elementary School
- Whittemore Park Middle School
- Conway High School
Utilities
- Central Heating and Cooling System
- Electric Air Filter
- Underground Utilities
- Water Heater
- Phone Available
- Satellite Dish
- Cable TV Available
Community Details
- The community has rules related to fencing, allowable golf cart usage in the community
Ownership History
Purchase Details
Home Financials for this Owner
Home Financials are based on the most recent Mortgage that was taken out on this home.Purchase Details
Home Financials for this Owner
Home Financials are based on the most recent Mortgage that was taken out on this home.Purchase Details
Similar Homes in Conway, SC
Home Values in the Area
Average Home Value in this Area
Purchase History
| Date | Type | Sale Price | Title Company |
|---|---|---|---|
| Warranty Deed | $312,000 | -- | |
| Warranty Deed | $179,000 | -- | |
| Deed | $162,000 | -- |
Mortgage History
| Date | Status | Loan Amount | Loan Type |
|---|---|---|---|
| Previous Owner | $40,000 | New Conventional |
Property History
| Date | Event | Price | Change | Sq Ft Price |
|---|---|---|---|---|
| 08/25/2021 08/25/21 | Sold | $312,000 | 0.0% | $173 / Sq Ft |
| 07/10/2021 07/10/21 | Price Changed | $312,000 | -1.0% | $173 / Sq Ft |
| 06/28/2021 06/28/21 | For Sale | $315,000 | +76.0% | $175 / Sq Ft |
| 03/01/2016 03/01/16 | Sold | $179,000 | -10.5% | $99 / Sq Ft |
| 02/01/2016 02/01/16 | Pending | -- | -- | -- |
| 07/02/2015 07/02/15 | For Sale | $199,900 | -- | $111 / Sq Ft |
Tax History Compared to Growth
Tax History
| Year | Tax Paid | Tax Assessment Tax Assessment Total Assessment is a certain percentage of the fair market value that is determined by local assessors to be the total taxable value of land and additions on the property. | Land | Improvement |
|---|---|---|---|---|
| 2024 | $2,120 | $7,352 | $1,256 | $6,096 |
| 2023 | $2,120 | $7,352 | $1,256 | $6,096 |
| 2021 | $5,098 | $7,352 | $1,256 | $6,096 |
| 2020 | $617 | $6,508 | $596 | $5,912 |
| 2019 | $617 | $9,763 | $895 | $8,868 |
| 2018 | $0 | $10,307 | $797 | $9,510 |
| 2017 | $705 | $10,307 | $797 | $9,510 |
| 2016 | -- | $8,093 | $797 | $7,296 |
| 2015 | $817 | $8,466 | $1,584 | $6,882 |
| 2014 | $776 | $8,466 | $1,584 | $6,882 |
Agents Affiliated with this Home
-

Seller's Agent in 2021
Laura Parker
Century 21 The Harrelson Group
(843) 870-4241
8 in this area
49 Total Sales
-

Buyer's Agent in 2021
Melinda Cavallini
Grand Strand Realty Group
(843) 241-3701
2 in this area
25 Total Sales
-
D
Seller's Agent in 2016
Drew Albert
Coastal Key Group RE Sales
(843) 424-1682
3 in this area
147 Total Sales
-

Seller Co-Listing Agent in 2016
Amy Campbell
Coastal Key Group RE Sales
(843) 318-6850
1 in this area
30 Total Sales
-

Buyer's Agent in 2016
Jeremy Blanton
RE/MAX
(843) 222-9402
8 in this area
135 Total Sales
Map
Source: Coastal Carolinas Association of REALTORS®
MLS Number: 1513329
APN: 32607030049
- TBD Hamilton Way
- 170 Country Manor Dr Unit B
- 242 Four Mile Rd
- 617 Lightwood Dr Unit Lot 388 Oak II
- 605 Lightwood Dr Unit Lot 386 Sewee
- 618 Lightwood Dr Unit Lot 353 Abaco
- 614 Lightwood Dr Unit Lot 354 Laurel Oak
- 610 Lightwood Dr Unit Lot 355 Busbee
- 1004 Woodside Dr Unit Lot 158 Sullivan
- 1009 Woodside Dr Unit Lot 358 Sewee
- 1013 Woodside Dr Unit Lot 359 Cayman
- 1017 Woodside Dr Unit Lot 360 Laurel Oak
- 625 Woodside Dr Unit Lot 341 Abaco
- 615 Woodside Dr Unit Lot 339 Abaco
- 1025 Woodside Dr Unit Lot 362 Busbee
- 609 Woodside Dr Unit Lot 338 Oak II
- 1029 Woodside Dr Unit Lot 363 Oak II
- 608 Woodside Dr Unit Lot 104 Sewee
- 604 Woodside Dr Unit Lot 103 Laurel Oak
- 600 Woodside Dr Unit Lot 102 Sewee
