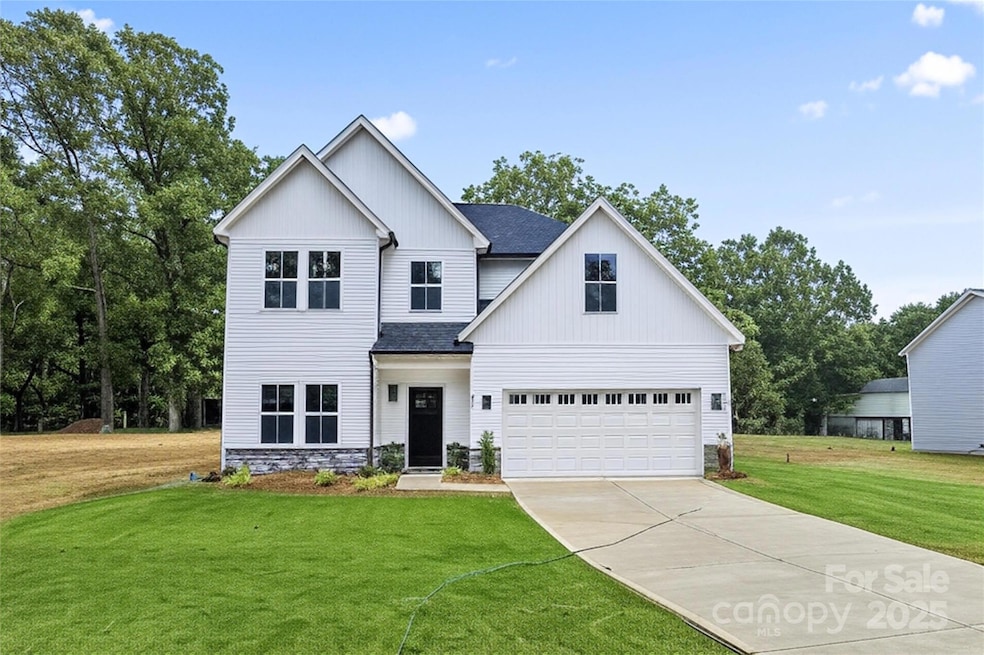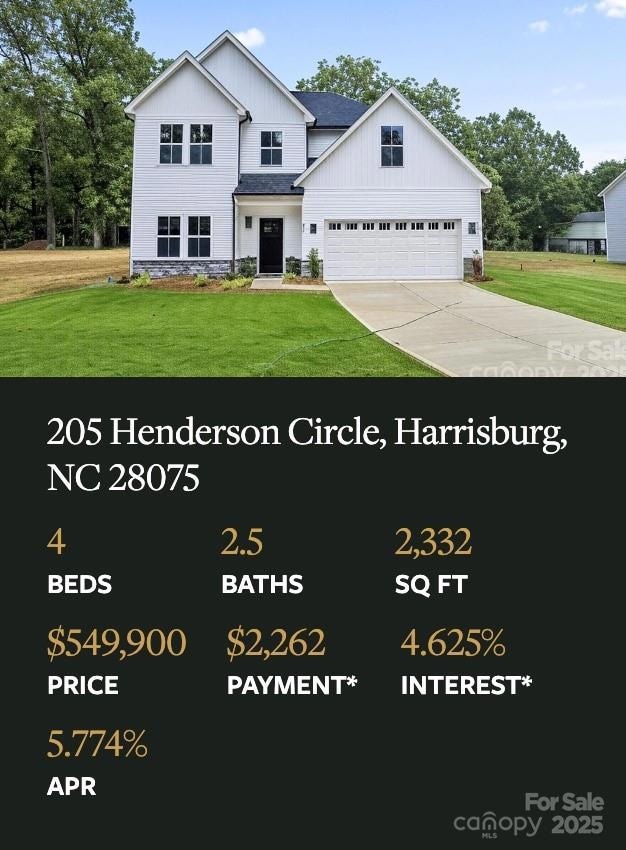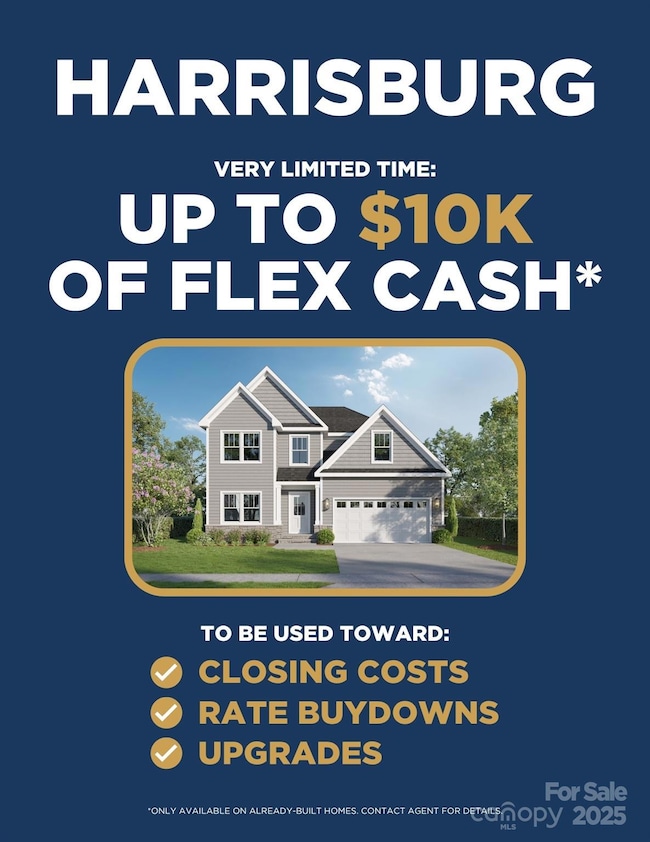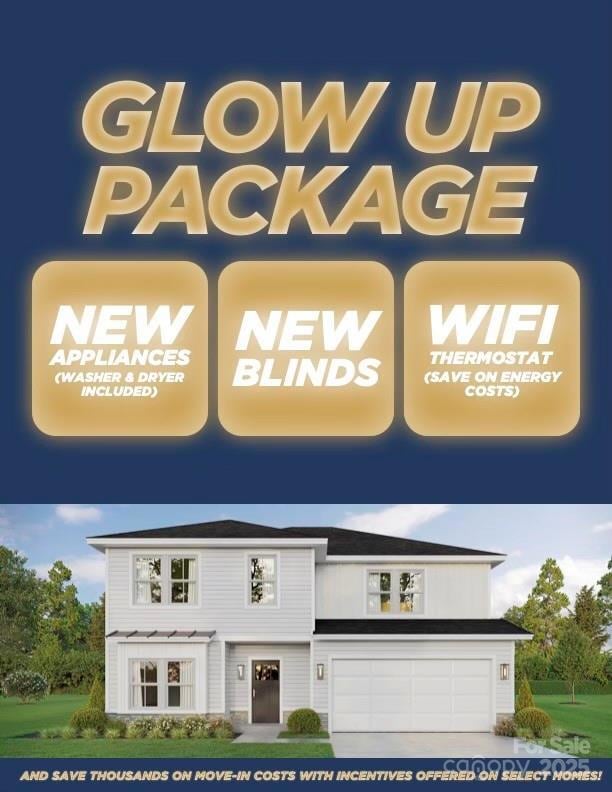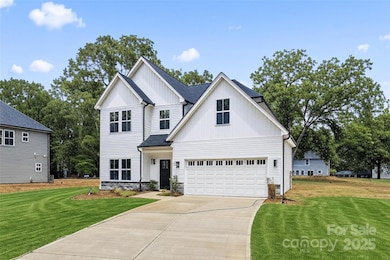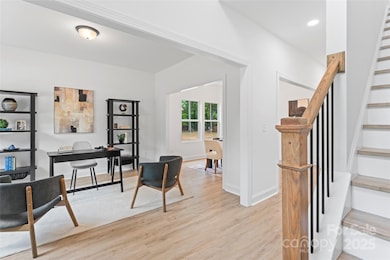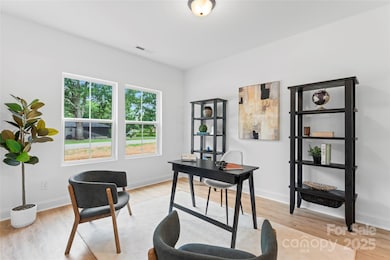205 Henderson Cir Harrisburg, NC 28075
Estimated payment $3,266/month
Highlights
- New Construction
- Living Room with Fireplace
- 2 Car Attached Garage
- Pitts School Road Elementary School Rated A-
- No HOA
- Soaking Tub
About This Home
Enjoy our builders' best deals of the season with Home for the Holidays!
Reach out today and discover how low your monthly payment can be. Discover the allure of the Everett plan. This charming New Construction residence boasts 4 bedrooms, 2 full bathrooms, and 1 half bathroom across 2332 square feet. Affordability meets elegance in this home, complete with a 2-car garage and situated on a sizable lot for added privacy. Seize the opportunity to make this your sanctuary today! Take advantage of the Glow Up Package - Which includes all new applicances (washer & dryer included) a WiFi Thermostat, all new blinds - or select $10,000 in Flex Cash to use toward rate buy downs, closing costs or upgrades. Special financing programs are also available through our preferred lending partners, featuring rates as low as 3.99%, no down payment or closing cost options.
Listing Agent
CEDAR REALTY LLC Brokerage Email: kaitlynne@livecedar.com License #335618 Listed on: 07/23/2025
Home Details
Home Type
- Single Family
Year Built
- Built in 2025 | New Construction
Parking
- 2 Car Attached Garage
- Driveway
- 2 Open Parking Spaces
Home Design
- Slab Foundation
- Architectural Shingle Roof
- Vinyl Siding
- Stone Veneer
Interior Spaces
- 2-Story Property
- Ceiling Fan
- Propane Fireplace
- Living Room with Fireplace
Kitchen
- Electric Oven
- Electric Range
- Microwave
- Dishwasher
- Disposal
Bedrooms and Bathrooms
- 4 Bedrooms
- Soaking Tub
Laundry
- Laundry Room
- Washer and Electric Dryer Hookup
Schools
- Pitts Elementary School
- Roberta Road Middle School
- Jay M. Robinson High School
Utilities
- Central Air
- Electric Water Heater
- Cable TV Available
Community Details
- No Home Owners Association
- Built by Prespro
- Harrisburg Park Subdivision, Everett Floorplan
Listing and Financial Details
- Assessor Parcel Number 55075534850000
Map
Home Values in the Area
Average Home Value in this Area
Property History
| Date | Event | Price | List to Sale | Price per Sq Ft |
|---|---|---|---|---|
| 11/07/2025 11/07/25 | Price Changed | $519,900 | -5.4% | $223 / Sq Ft |
| 09/08/2025 09/08/25 | Price Changed | $549,800 | -3.5% | $236 / Sq Ft |
| 08/27/2025 08/27/25 | Price Changed | $569,800 | 0.0% | $244 / Sq Ft |
| 08/12/2025 08/12/25 | Price Changed | $569,900 | -3.4% | $244 / Sq Ft |
| 07/23/2025 07/23/25 | For Sale | $589,900 | -- | $253 / Sq Ft |
Source: Canopy MLS (Canopy Realtor® Association)
MLS Number: 4284755
- 209 Henderson Cir
- 201 Henderson Cir
- 329 Henderson Cir
- 337 Henderson Cir
- 110 Sims Pkwy
- 7610 Windsor Forest Place
- 4901 Wynford Ct
- 216 Williams Rd
- 304 Autumn Dr
- 220 Ridge Dr
- 217 Ridge Dr
- 624 Patricia Ave
- 8135 Stillhouse Ln Unit 28
- 8135 Stillhouse Ln
- 425 Autumn Dr
- 7729 Orchard Park Cir
- 4048 Zinnia Dr
- 4036 Zinnia Dr
- 4036 Zinnia Dr Unit CGE0099
- 4048 Zinnia Dr Unit CGE0101
- 6317 Morehead Rd
- 7779 Windsor Forest Place
- 6216 Roseway Ct
- 4414 Mill Landing Dr
- 4805 Walnut Grove St
- 6115 The Meadows Ln
- 4343 Crestline Ln
- 8723 Savannah Rd
- 769 Mott Shue Dr SW
- 11912 Cheviott Hill Ln
- 4439 Eglinton Toll Ct
- 5133 Cameron Cmns Pkwy
- 7316 Olive Coast St
- 5118 Cameron Cmns Pkwy
- 14446 O Casey Ln
- 4010 Woolcott Ave
- 7300 Olive Coast St
- 7220 Olive Coast St
- 5638 Hammermill Dr
- 2600 Turtle Point Rd
