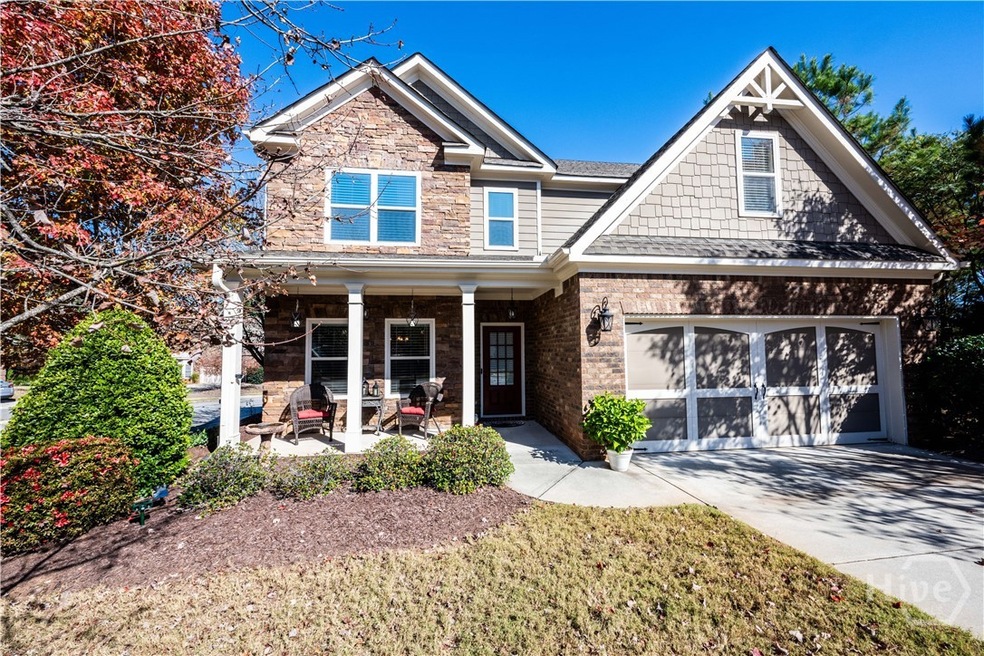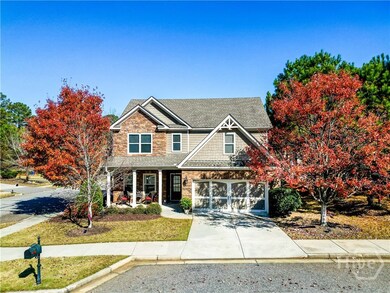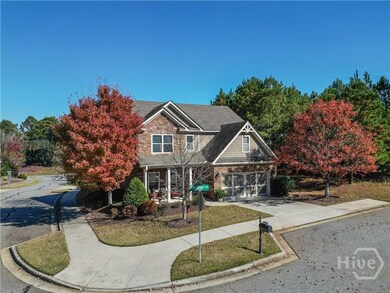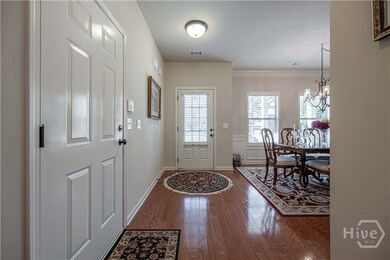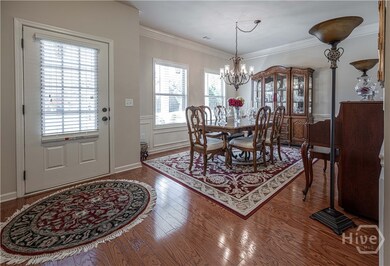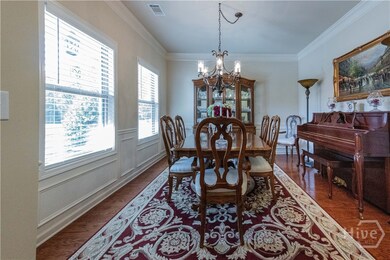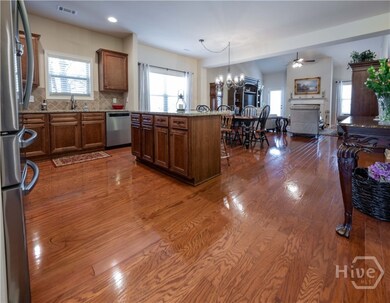205 Heritage Stroll Athens, GA 30606
Tanglewood NeighborhoodEstimated payment $3,373/month
Highlights
- Deck
- Traditional Architecture
- Attic
- Clarke Central High School Rated A-
- Main Floor Primary Bedroom
- High Ceiling
About This Home
Lovingly maintained by its original owner, this spacious 6-bedroom, 3-bath home in the sought-after Towns Walk community offers comfort, versatility, and timeless appeal-just minutes from UGA and shopping. The open layout features gleaming hardwood floors, a cozy wood-burning fireplace, and a generous deck ideal for entertaining or relaxing outdoors in this friendly neighborhood. The kitchen blends function and style with granite countertops, abundant cabinetry, a central island, and plenty of room to gather. On the main level, the primary suite includes a luxurious bath with double vanities and a large walk-in closet, plus a secondary bedroom with its own full bath-perfect for guests or flexible use. Upstairs, four oversized bedrooms and a full bath provide space for any lifestyle. Enjoy low-maintenance living with trash and yard care handled by the HOA-all within a vibrant community featuring sidewalks, streetlights, abundant parking and a neighborhood pool. With quick access to Loop 10, UGA, shopping, dining, and top-rated medical care, this move-in-ready home is a must see.
Co-Listing Agent
Ale Clayton Jr
Reliant Realty Inc License #252942
Home Details
Home Type
- Single Family
Est. Annual Taxes
- $5,455
Year Built
- Built in 2011
HOA Fees
- $145 Monthly HOA Fees
Home Design
- Traditional Architecture
- Brick Exterior Construction
- Slab Foundation
- Composition Roof
Interior Spaces
- 3,170 Sq Ft Home
- 2-Story Property
- Tray Ceiling
- High Ceiling
- Factory Built Fireplace
- Permanent Attic Stairs
- Storm Windows
- Laundry Room
Kitchen
- Breakfast Area or Nook
- Oven
- Range
- Microwave
- Dishwasher
- Kitchen Island
Bedrooms and Bathrooms
- 6 Bedrooms
- Primary Bedroom on Main
- 3 Full Bathrooms
- Garden Bath
- Separate Shower
Parking
- Attached Garage
- Parking Accessed On Kitchen Level
- Garage Door Opener
- Off-Street Parking
Schools
- Timothy Elementary School
- Clarke Middle School
- Central Clarke High School
Utilities
- Central Heating and Cooling System
- Programmable Thermostat
- Underground Utilities
- 220 Volts
- Electric Water Heater
- Cable TV Available
Additional Features
- Deck
- 5,807 Sq Ft Lot
Community Details
- Association Phone (770) 554-1236
- Townswalk Subdivision
Listing and Financial Details
- Tax Lot 12
- Assessor Parcel Number 131A3 H012
Map
Home Values in the Area
Average Home Value in this Area
Tax History
| Year | Tax Paid | Tax Assessment Tax Assessment Total Assessment is a certain percentage of the fair market value that is determined by local assessors to be the total taxable value of land and additions on the property. | Land | Improvement |
|---|---|---|---|---|
| 2025 | $4,926 | $183,600 | $14,000 | $169,600 |
| 2024 | $4,926 | $174,570 | $14,000 | $160,570 |
| 2023 | $4,956 | $168,313 | $14,000 | $154,313 |
| 2022 | $4,039 | $136,606 | $14,000 | $122,606 |
| 2021 | $3,551 | $115,383 | $14,000 | $101,383 |
| 2020 | $3,327 | $108,728 | $14,000 | $94,728 |
| 2019 | $3,223 | $104,919 | $14,000 | $90,919 |
| 2018 | $2,981 | $97,792 | $12,000 | $85,792 |
| 2017 | $0 | $92,316 | $12,000 | $80,316 |
| 2016 | $3,010 | $88,646 | $12,000 | $76,646 |
| 2015 | $2,949 | $86,743 | $12,000 | $74,743 |
| 2014 | $2,841 | $83,425 | $12,000 | $71,425 |
Property History
| Date | Event | Price | List to Sale | Price per Sq Ft |
|---|---|---|---|---|
| 11/06/2025 11/06/25 | For Sale | $525,000 | -- | $166 / Sq Ft |
Purchase History
| Date | Type | Sale Price | Title Company |
|---|---|---|---|
| Deed | $178,500 | -- | |
| Deed | $10,500 | -- | |
| Deed | $148,500 | -- | |
| Deed | $55,000 | -- |
Mortgage History
| Date | Status | Loan Amount | Loan Type |
|---|---|---|---|
| Open | $142,800 | New Conventional |
Source: CLASSIC MLS (Athens Area Association of REALTORS®)
MLS Number: CL343294
APN: 131A3-H-012
- 342 Timothy Rd
- 260 Martha Dr
- 1051 Kings Mill Run
- 115 Wexford Place Unit ID1302851P
- 116 Colonial Dr
- 1120 Macon Hwy
- 250 Martha Dr
- 1020 Cherry Hills Ct
- 2110 S Lumpkin St
- 143 Steepleview Dr Unit ID1302825P
- 240 Martha Dr Unit 120
- 240 Martha Dr Unit 220
- 240 Martha Dr
- 2136 S Lumpkin St
- 103 Sleepy Creek Dr
- 138 Welch Place Unit 2
- 1092 W Lake Dr
- 1415 Timothy Rd
- 100 Downing Way Unit G
- 838 Bobbin Mill Rd Unit ID1302848P
