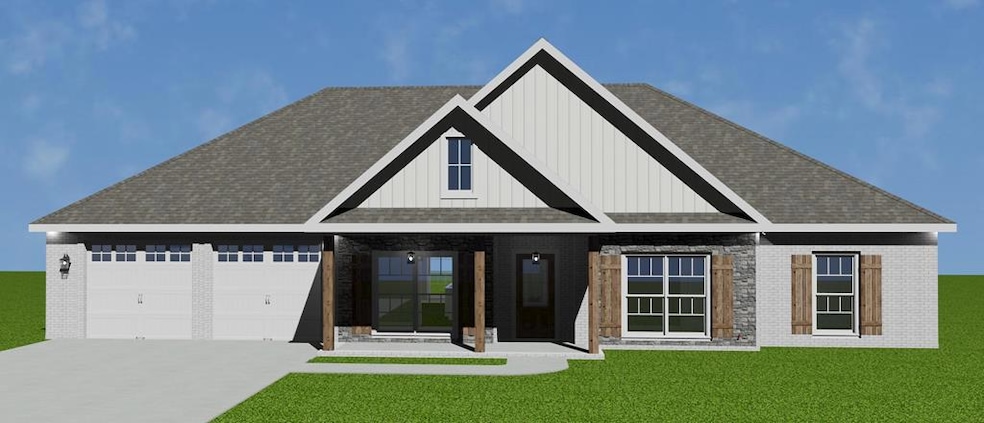205 Heritage Way Headland, AL 36345
Estimated payment $2,279/month
Highlights
- New Construction
- 1.32 Acre Lot
- Attic
- Headland Middle School Rated 10
- Traditional Architecture
- Covered Patio or Porch
About This Home
New Construction in Headland on Lot 19 Heritage Ridge Subdivision. 1.32 acres lot. Pantry in Kitchen. Master Bath has separate tub and walk-in Shower. All bedrooms have ceiling fans. Luxury Vinyl Plank Flooring, Carpet in bedrooms and tile in bathrooms. Tankless water heater, granite countertops, and storage area above garage. 2-Car garage and covered back porch with additional patio. Security System and irrigation system. The Madison Floor Plan. New Construction Builder Home Warranty.
Listing Agent
Weichert Realtors JBR Legacy Group Brokerage Phone: 3347947211 License #99918-0 Listed on: 11/11/2025

Home Details
Home Type
- Single Family
Est. Annual Taxes
- $220
Year Built
- Built in 2025 | New Construction
Lot Details
- 1.32 Acre Lot
- Lot Dimensions are 149 x 375 x 159 x 369
HOA Fees
- $21 Monthly HOA Fees
Parking
- 2 Car Attached Garage
- Garage Door Opener
Home Design
- Traditional Architecture
- Brick Exterior Construction
- Slab Foundation
- Fiberglass Roof
Interior Spaces
- 2,350 Sq Ft Home
- 1-Story Property
- Ceiling Fan
- Double Pane Windows
- Entrance Foyer
- Dining Room
- Laundry in unit
- Attic
Kitchen
- Eat-In Kitchen
- Range
- Dishwasher
- Disposal
Flooring
- Carpet
- Laminate
- Tile
Bedrooms and Bathrooms
- 4 Bedrooms
- Split Bedroom Floorplan
- 3 Full Bathrooms
- Separate Shower
- Ceramic Tile in Bathrooms
Home Security
- Home Security System
- Fire and Smoke Detector
- Fire Sprinkler System
Outdoor Features
- Covered Patio or Porch
Schools
- Headland Elementary And Middle School
- Headland High School
Utilities
- Cooling Available
- Heat Pump System
- Electric Water Heater
- Septic Tank
- Cable TV Available
Community Details
- Heritage Ridge Subdivision
Listing and Financial Details
- Home warranty included in the sale of the property
- Assessor Parcel Number 372402103001001.019
Map
Home Values in the Area
Average Home Value in this Area
Property History
| Date | Event | Price | List to Sale | Price per Sq Ft |
|---|---|---|---|---|
| 11/11/2025 11/11/25 | For Sale | $424,900 | -- | $181 / Sq Ft |
Source: Dothan Multiple Listing Service (Southeast Alabama Association of REALTORS®)
MLS Number: 205878
- 203 Heritage Way
- 308 Heritage Way
- 305 Heritage Way
- Hawthorne Plan at Heritage Ridge
- Jasmine Plan at Heritage Ridge
- Rhett Plan at Heritage Ridge
- Destin Plan at Heritage Ridge
- Madison Plan at Heritage Ridge
- 314 Heritage Way
- 317 Heritage Way
- 324 Heritage Way
- 328 Heritage Way
- 117 Walden Pond Rd
- TBD Us Hwy 431
- 102 Tyler Way
- MADISON Plan at Creekridge
- RHETT Plan at Creekridge
- CAROL Plan at Creekridge
- 101 Creekridge St
- 390 County Road 11
- 10 Whitten St
- 100 Carr Cir
- 2 E Main St
- 203 W Industrial Dr
- 4781 County Road 83 S
- 335 Beauville Dr
- 704 Murray Rd
- 1970 Reeves St
- 2600 Denton Rd
- 1369 Headland Ave
- 2168 Denton Rd
- 404 Londonberry Dr
- 2169 Denton Rd
- 153 Heyward Dr
- 3801 Ross Clark Cir
- 142 Single St
- 795 Ross Clark Cir
- 2151 Westgate
- 1903 Azure Dr
- 2502 Scott Rd
