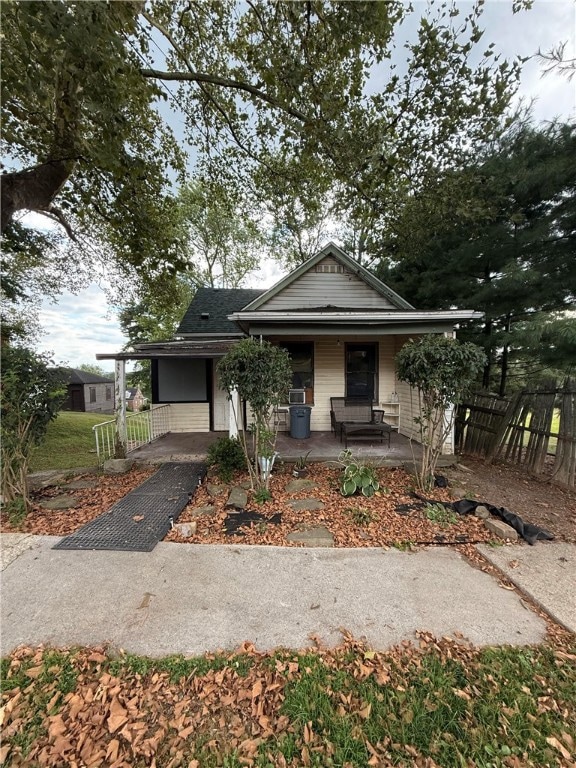
$55,000
- 3 Beds
- 1 Bath
- 839 Sq Ft
- 320 Cline St
- East Pittsburgh, PA
This 3-bedroom, 1-bath property with 839 sq ft offers solid bones and tons of upside potential. Conveniently located near major highways and the Parkway, it sits on a generously sized lot with off-street parking. Features include original hardwood floors, a spacious kitchen ready for your updates, and a recently upgraded electrical panel—a great start to your renovation vision. Whether you're
Danielle Sanford REALTY ONE GROUP LANDMARK





