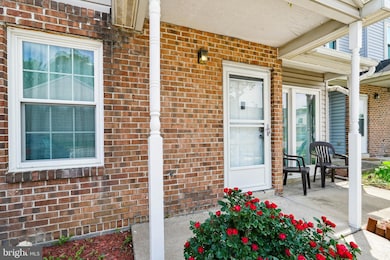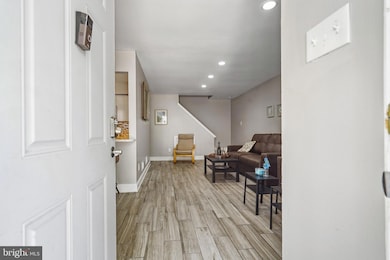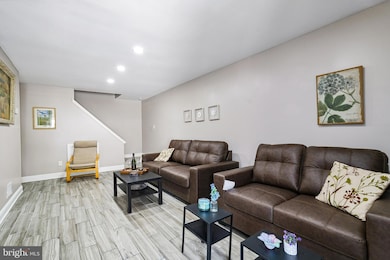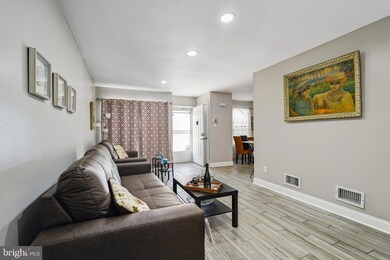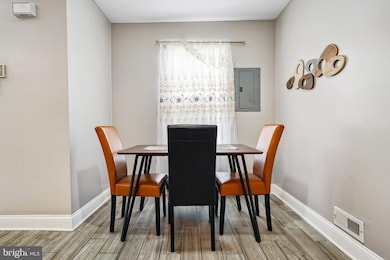
205 Highland Blvd New Castle, DE 19720
Estimated payment $1,504/month
Highlights
- Open Floorplan
- Upgraded Countertops
- Living Room
- Contemporary Architecture
- Bathtub with Shower
- Recessed Lighting
About This Home
BACK ON THE MARKET DUE TO NO FAULT OF SELLER.
Discover this beautifully renovated 2 bedroom, 2.5 bath townhome that blends thoughtful upgrades with everyday comfort. Home boasts tile flooring throughout main level, and luxury vinyl plank flooring on the upper level. Any chef would delight in cooking in the sleek, all- white kitchen, featuring sparkling white quartz countertops, spacious breakfast bar, and upgraded appliances to include dishwasher, refrigerator, microwave, and range oven. The bathrooms are beautifully updated with new vanities, mirrors, lighting, tub, tiled shower, and new exhaust fans. Modern lighting and fixtures are seen throughout the home. Additional features include brand new windows and sliding door, upgraded plumbing (replaced polybutylene with CPVC), and bedroom level laundry with upgraded washer and dryer. Front lawn professionally matched to neighboring properties for polished curb appeal. This stylish home is only missing one thing, and that is YOU! Call today for your private tour.
Townhouse Details
Home Type
- Townhome
Est. Annual Taxes
- $1,545
Year Built
- Built in 1988
Lot Details
- Landscaped
- Property is in very good condition
HOA Fees
- $260 Monthly HOA Fees
Home Design
- Contemporary Architecture
- Brick Exterior Construction
- Slab Foundation
- Vinyl Siding
Interior Spaces
- Property has 2 Levels
- Open Floorplan
- Ceiling Fan
- Recessed Lighting
- Sliding Doors
- Living Room
- Dining Room
Kitchen
- Electric Oven or Range
- Built-In Microwave
- Dishwasher
- Upgraded Countertops
- Disposal
Flooring
- Ceramic Tile
- Luxury Vinyl Plank Tile
Bedrooms and Bathrooms
- 2 Bedrooms
- En-Suite Primary Bedroom
- En-Suite Bathroom
- Bathtub with Shower
- Walk-in Shower
Laundry
- Laundry on upper level
- Dryer
- Washer
Home Security
Parking
- Parking Lot
- 2 Assigned Parking Spaces
Accessible Home Design
- Level Entry For Accessibility
Utilities
- Forced Air Heating and Cooling System
- Vented Exhaust Fan
- Natural Gas Water Heater
Listing and Financial Details
- Tax Lot 278.C.0020
- Assessor Parcel Number 10-029.20-278.C.0020
Community Details
Overview
- $400 Capital Contribution Fee
- Association fees include all ground fee, lawn maintenance, trash, water
- Burn Brae Condos
- Burn Brae Subdivision
- Property Manager
Pet Policy
- Limit on the number of pets
- Dogs and Cats Allowed
Additional Features
- Common Area
- Storm Doors
Map
Home Values in the Area
Average Home Value in this Area
Tax History
| Year | Tax Paid | Tax Assessment Tax Assessment Total Assessment is a certain percentage of the fair market value that is determined by local assessors to be the total taxable value of land and additions on the property. | Land | Improvement |
|---|---|---|---|---|
| 2023 | $1,463 | $48,400 | $7,300 | $41,100 |
| 2022 | $1,534 | $48,400 | $7,300 | $41,100 |
| 2021 | $1,535 | $48,400 | $7,300 | $41,100 |
| 2020 | $0 | $48,400 | $7,300 | $41,100 |
| 2019 | $1,823 | $48,400 | $7,300 | $41,100 |
| 2018 | $1,513 | $48,400 | $7,300 | $41,100 |
| 2017 | $1,413 | $48,400 | $7,300 | $41,100 |
| 2016 | $1,263 | $48,400 | $7,300 | $41,100 |
| 2015 | -- | $48,400 | $7,300 | $41,100 |
| 2014 | $1,264 | $48,400 | $7,300 | $41,100 |
Property History
| Date | Event | Price | Change | Sq Ft Price |
|---|---|---|---|---|
| 05/21/2025 05/21/25 | For Sale | $204,900 | +156.1% | -- |
| 01/22/2021 01/22/21 | Sold | $80,000 | -11.0% | -- |
| 12/23/2020 12/23/20 | For Sale | $89,900 | -- | -- |
Purchase History
| Date | Type | Sale Price | Title Company |
|---|---|---|---|
| Deed | $40,000 | None Available | |
| Interfamily Deed Transfer | -- | None Available |
Similar Homes in New Castle, DE
Source: Bright MLS
MLS Number: DENC2082116
APN: 10-029.20-278.C-0021
- 216 Highland Blvd Unit 77
- 2 Palmer Place
- 15 Mactavish Ct
- 187 Christiana Rd
- 21 Coachlight Ct
- 26 Berkely Way
- 125 Stonebridge Blvd
- 179 Christiana Rd
- 118 Stone Hurst Ct
- 613 Willings Way
- 506 Ashton Ln Unit 506
- 419 Ashton Ln
- 9 Brian Ct
- 4 Gillis Ct
- 24 Guenever Dr
- 9 Guenever Dr
- 127 Wedgefield Dr
- 70 Prangs Ln
- 112 3rd Ave
- 27 Prangs Ln
- 218 Highland Blvd Unit B
- 216 Highland Blvd Unit 75
- 45 Mactavish Ct
- 101 Paisley Ln
- 96 Freedom Trail
- 401 Bedford Ln
- 924 Willings Way
- 2801 Stonebridge Blvd
- 260 Christiana Rd
- 21 Villas Dr
- 400 S Dupont Hwy
- 550 S Dupont Hwy
- 265 Bear Christiana Rd
- 760 Pulaski Hwy
- 48 Augustine Place
- 1150 Helen Dr
- 1406 Flanders Way
- 270 Brandywine Dr
- 595 Tulip Ln
- 613 Jacobsen Cir

