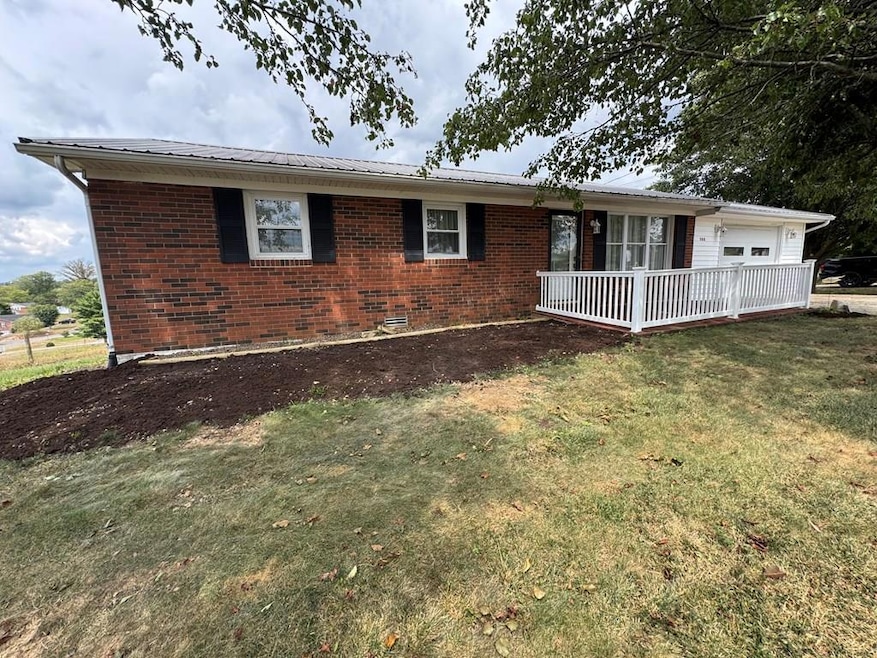205 Highridge Dr Flemingsburg, KY 41041
Estimated payment $968/month
Total Views
718
3
Beds
1
Bath
1,000
Sq Ft
$169
Price per Sq Ft
Highlights
- Popular Property
- Ranch Style House
- 1 Car Attached Garage
- Deck
- Wood Flooring
- Eat-In Kitchen
About This Home
Welcome to 205 Highridge Dr. in Flemingsburg, KY! This charming 3-bedroom, 1-bath brick ranch offers comfortable living with fresh updates throughout. The home features brand new flooring in the living room and two bedrooms. Enjoy an inviting 8x17 front patio and an 8x12 rear deck, perfect for relaxing or entertaining. The attached 25x18 garage provides ample space for parking, storage, or a workshop area. Mature shade trees in the front yard as well! Conveniently located, this move-in ready home is waiting for its new owners!
Home Details
Home Type
- Single Family
Est. Annual Taxes
- $643
Year Built
- Built in 1979
Lot Details
- 0.29 Acre Lot
- Fenced
- Level Lot
- Landscaped with Trees
Parking
- 1 Car Attached Garage
Home Design
- Ranch Style House
- Brick Veneer
- Block Foundation
- Frame Construction
- Metal Roof
- Vinyl Siding
Interior Spaces
- 1,000 Sq Ft Home
- Ceiling Fan
- Replacement Windows
- Dining Room
- Crawl Space
- Storm Doors
Kitchen
- Eat-In Kitchen
- Range
Flooring
- Wood
- Carpet
- Linoleum
Bedrooms and Bathrooms
- 3 Bedrooms
- 1 Full Bathroom
Laundry
- Dryer
- Washer
Outdoor Features
- Deck
- Patio
Schools
- Flemingsburg Elementary School
- Simons Middle School
- Fleming County High School
Utilities
- Forced Air Heating and Cooling System
- Electric Water Heater
Community Details
- City Subdivision
Map
Create a Home Valuation Report for This Property
The Home Valuation Report is an in-depth analysis detailing your home's value as well as a comparison with similar homes in the area
Home Values in the Area
Average Home Value in this Area
Tax History
| Year | Tax Paid | Tax Assessment Tax Assessment Total Assessment is a certain percentage of the fair market value that is determined by local assessors to be the total taxable value of land and additions on the property. | Land | Improvement |
|---|---|---|---|---|
| 2024 | $643 | $57,000 | $7,000 | $50,000 |
| 2023 | $571 | $57,000 | $7,000 | $50,000 |
| 2022 | $115 | $52,000 | $7,000 | $45,000 |
| 2021 | $118 | $52,000 | $7,000 | $45,000 |
| 2020 | $131 | $52,000 | $7,000 | $45,000 |
| 2019 | $129 | $52,000 | $7,000 | $45,000 |
| 2018 | $99 | $47,800 | $7,000 | $40,800 |
| 2017 | $99 | $47,800 | $7,000 | $40,800 |
| 2016 | $105 | $47,800 | $7,000 | $40,800 |
| 2015 | $105 | $47,800 | $7,000 | $40,800 |
| 2012 | $125 | $47,800 | $7,000 | $40,800 |
Source: Public Records
Property History
| Date | Event | Price | Change | Sq Ft Price |
|---|---|---|---|---|
| 09/03/2025 09/03/25 | For Sale | $169,000 | -- | $169 / Sq Ft |
Source: Buffalo Trace Multiple Listing Service
Source: Buffalo Trace Multiple Listing Service
MLS Number: 43927
APN: 038-60-07-019.00
Nearby Homes
- 316 Highridge Dr
- 57 Dorothy St
- 00 Russell St
- 0 Russell St
- 61 Emmons Ln
- 854 W Water St
- 115 Highland Dr
- 120 Crest Ave
- 904 W Water St
- 0 Cherry Grove Rd
- 294 W Water St
- 294 W West Water St
- 239 Stockwell Ave
- 455 Mount Carmel Ave
- 659 Cherry Grove Rd
- 70 Sunflower Rd
- 177 Sunflower Rd
- 128 Crestview Rd
- 222 Mary Ave
- 528 Foxspring Ave







