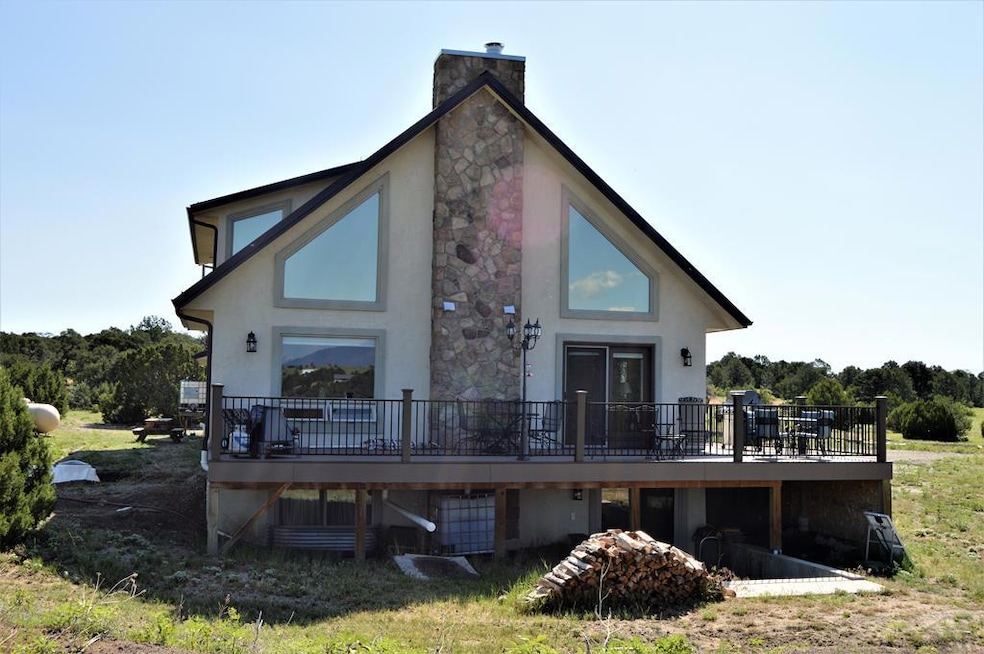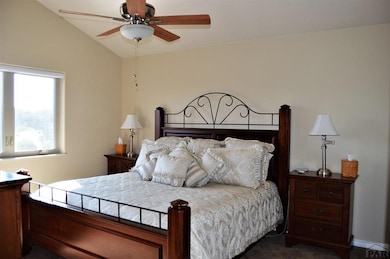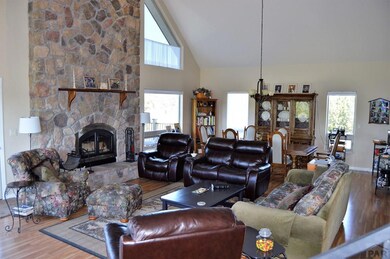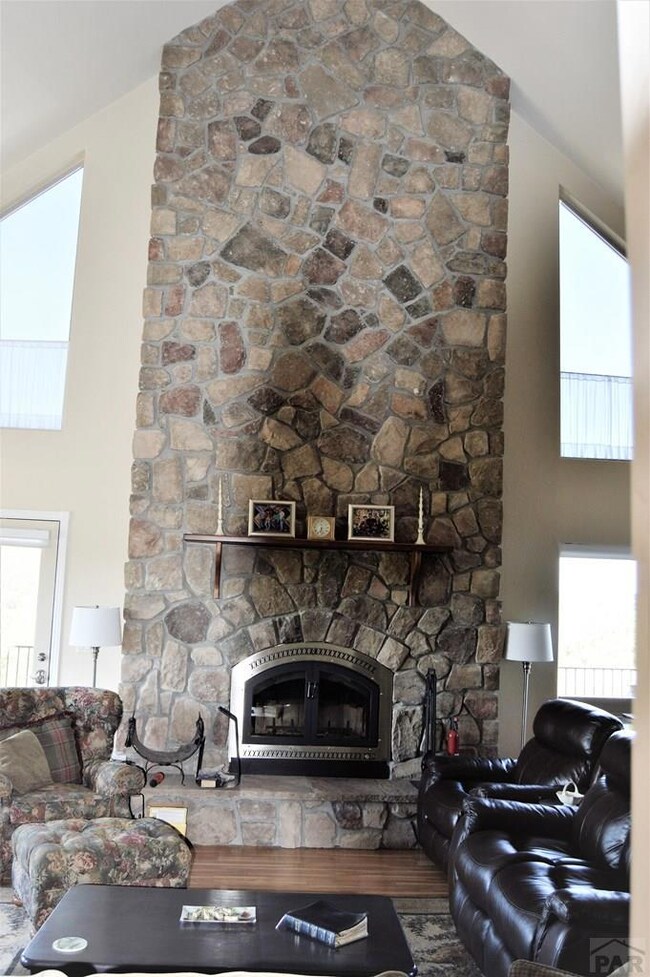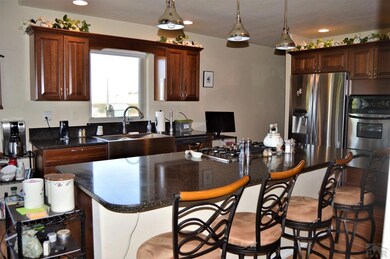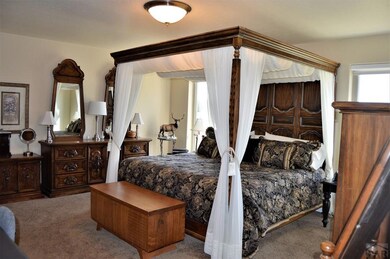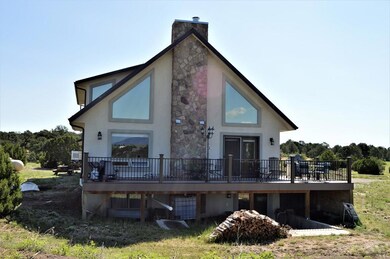205 Hoofprint Ct Walsenburg, CO 81089
Estimated payment $8,345/month
Highlights
- Horses Allowed On Property
- 198.6 Acre Lot
- Mountain View
- RV Access or Parking
- Bluff on Lot
- Vaulted Ceiling
About This Home
Discover the ultimate escape with this private 198.6-acre ranch, boasting breathtaking panoramic views of the Spanish Peaks and Sangre de Cristo Mountains. This incredible property consists of two parcels: 160 acres 38.6 acres ( included in purchase price) Step into this beautifully crafted home with main level living, featuring 3 spacious bedrooms & 4 bathrooms, designed for both comfort & convenience. The open floor plan creates a seamless flow between the kitchen, dining, and living areas, perfect for entertaining or family gatherings. Enjoy a stunning open view of the fireplace, accentuated by vaulted ceilings that add a sense of grandeur and warmth This Custom Built 100% off-grid home is designed for self-sufficiency, featuring 24 solar panels with 6KW Solar panel capable expandable to 9KW. with a 14KW propane powered backup gen. 1000 Gallan Propane Tank. Electric Storage Consist of 2 banks of 24.6 Volt Batteries Premium Rolls from England. One Battery Bank is new in 2024. Wood Boiler, maintains in floor heat. Roof has 10" Spray insulation. 2x6 Stud walls with 5 1/2" spray insulation. All ceilings have 10" blown in insulation. High effeciency insert fireplace capable of heating the entire house. Spare inverter and spare charge controller for the solar system. This property is adjacent to 120 acres of BLM land. Add. amenities include a chicken coop or dog run, storage shed, and a 40x60 shop, located just mile from the main house—with a kitchen, bathroom, and loft, wood
Listing Agent
The Cutting Edge Realtors Brokerage Phone: 7199995067 License #100067070 Listed on: 06/16/2025

Home Details
Home Type
- Single Family
Est. Annual Taxes
- $1,608
Year Built
- Built in 2012
Lot Details
- 198.6 Acre Lot
- Bluff on Lot
- Landscaped with Trees
- Property is zoned AG
HOA Fees
- $25 Monthly HOA Fees
Parking
- 6 Garage Spaces | 2 Attached and 4 Detached
- Garage Door Opener
- RV Access or Parking
Home Design
- Frame Construction
- Composition Roof
- Stucco
- Lead Paint Disclosure
Interior Spaces
- 2,526 Sq Ft Home
- 1-Story Property
- Vaulted Ceiling
- Ceiling Fan
- Self Contained Fireplace Unit Or Insert
- Vinyl Clad Windows
- Window Treatments
- Living Room
- Dining Room
- Mountain Views
- Unfinished Basement
- Walk-Out Basement
- Fire and Smoke Detector
Kitchen
- Built-In Oven
- Gas Cooktop
- Dishwasher
- Granite Countertops
- Disposal
Flooring
- Carpet
- Radiant Floor
Bedrooms and Bathrooms
- 3 Bedrooms
- Walk-In Closet
- 5 Bathrooms
- Walk-in Shower
Laundry
- Laundry on main level
- Dryer
- Washer
Outdoor Features
- Shed
- Outbuilding
- Front Porch
Utilities
- No Cooling
- High-Efficiency Furnace
- Baseboard Heating
- Cistern
- Gas Water Heater
Additional Features
- Solar owned by seller
- Accessory Dwelling Unit (ADU)
- Horses Allowed On Property
Community Details
- Association fees include road maintenance
- Walsenburg Subdivision
Listing and Financial Details
- Exclusions: SELLERS PERSONAL PROPERTY, All workbenches in shop, All Tools. Deck Furniture and Fireplace on Deck
Map
Home Values in the Area
Average Home Value in this Area
Tax History
| Year | Tax Paid | Tax Assessment Tax Assessment Total Assessment is a certain percentage of the fair market value that is determined by local assessors to be the total taxable value of land and additions on the property. | Land | Improvement |
|---|---|---|---|---|
| 2024 | $1,608 | $28,224 | $1,164 | $27,060 |
| 2023 | $1,606 | $28,224 | $1,163 | $27,061 |
| 2022 | $1,811 | $24,352 | $863 | $23,489 |
| 2021 | $2,027 | $25,812 | $1,648 | $24,164 |
| 2020 | $1,610 | $22,869 | $1,574 | $21,295 |
| 2019 | $1,630 | $22,869 | $1,574 | $21,295 |
| 2018 | $1,656 | $24,036 | $1,612 | $22,424 |
| 2017 | $1,629 | $24,036 | $1,612 | $22,424 |
| 2016 | $1,494 | $23,106 | $1,534 | $21,572 |
| 2015 | $61 | $23,106 | $1,534 | $21,572 |
| 2014 | $61 | $23,209 | $1,418 | $21,791 |
Property History
| Date | Event | Price | List to Sale | Price per Sq Ft |
|---|---|---|---|---|
| 06/11/2025 06/11/25 | For Sale | $1,550,000 | -- | $376 / Sq Ft |
Purchase History
| Date | Type | Sale Price | Title Company |
|---|---|---|---|
| Warranty Deed | $320,000 | None Listed On Document |
Source: Pueblo Association of REALTORS®
MLS Number: 232783
APN: 41475
- 0 Sunrise Rd Unit 80 REC8121720
- 0 Sunrise Rd Unit 6861341
- 0 Sunrise Rd Unit 233278
- 423 Trails End Dr
- 410 Rodeo Dr
- 254 Sunset Ct
- 0 Reins Rd Unit REC9965739
- TBD Reins Rd
- 324 Chaps Ct
- 463 Leather Dr
- Lot 165 Silver Spurs Ranch Unit 165
- Lot 165 Silver Spurs Ranch
- Tbd Silver Spurs Ranch Unit 5 125
- 1035 Spanish Peaks Dr
- 0 Spanish Peaks Dr Unit 33 25-387
- 25902 E View Dr
- 0 Tbd Unit 66 REC5957088
- Tbd Interstate 25
- Tbd Wapiti Dr
- 0 County Road 230
