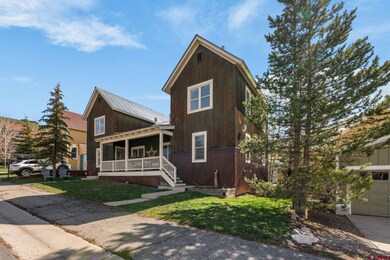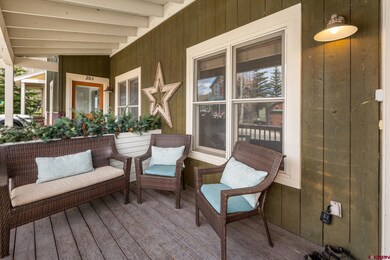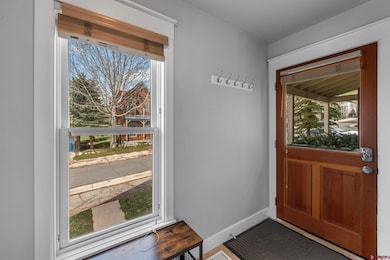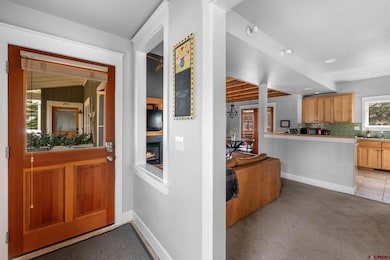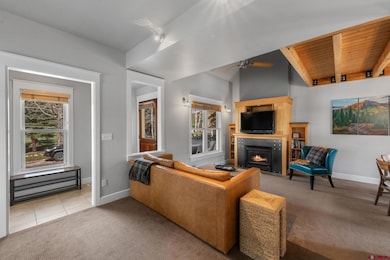PENDING
$35K PRICE DROP
205 Horseshoe Crested Butte, CO 81225
Estimated payment $5,558/month
Total Views
2,695
2
Beds
2
Baths
1,470
Sq Ft
$656
Price per Sq Ft
Highlights
- Mountain View
- Furnished
- Covered Patio or Porch
- Living Room with Fireplace
- 1 Home Office
- Formal Dining Room
About This Home
The Giddy Up Guesthouse is on the market. This pitchfork half-duplex was originally built for the developer's extended family. The main level hosts the formal living and dining areas as well as the spacious kitchen and access to the back deck with views of Mt. CB. The upper level is home to the primary bedroom, a full bath, as well as a flex space that could serve as a home office, yoga room, or den. The lower level offers another full suite with a 3/4 bath, laundry area, and access to the attached 1 car garage. Currently short-term rented with transferrable reservations through January.
Townhouse Details
Home Type
- Townhome
Est. Annual Taxes
- $4,638
Year Built
- Built in 2004
HOA Fees
- $100 Monthly HOA Fees
Parking
- 1 Car Attached Garage
Home Design
- Concrete Foundation
- Slab Foundation
- Metal Roof
- Wood Siding
- Metal Siding
Interior Spaces
- Furnished
- Gas Log Fireplace
- Living Room with Fireplace
- Formal Dining Room
- 1 Home Office
- Mountain Views
- Finished Basement
- Walk-Out Basement
Kitchen
- Oven or Range
- Microwave
- Dishwasher
- Disposal
Flooring
- Carpet
- Tile
Bedrooms and Bathrooms
- 2 Bedrooms
- Primary Bedroom Upstairs
Laundry
- Dryer
- Washer
Outdoor Features
- Balcony
- Covered Patio or Porch
- Outdoor Gas Grill
Schools
- Crested Butte Community K-12 Elementary And Middle School
- Crested Butte Community K-12 High School
Utilities
- Forced Air Heating System
- Heating System Uses Natural Gas
- Gas Water Heater
- Internet Available
- Cable TV Available
Additional Features
- Energy-Efficient Thermostat
- 1,307 Sq Ft Lot
Listing and Financial Details
- Assessor Parcel Number 317726455002
Community Details
Overview
- Association fees include trash, snow removal, management
- Pitchfork HOA
- Pitchfork Subdivision
Pet Policy
- Dogs Allowed
Map
Create a Home Valuation Report for This Property
The Home Valuation Report is an in-depth analysis detailing your home's value as well as a comparison with similar homes in the area
Home Values in the Area
Average Home Value in this Area
Tax History
| Year | Tax Paid | Tax Assessment Tax Assessment Total Assessment is a certain percentage of the fair market value that is determined by local assessors to be the total taxable value of land and additions on the property. | Land | Improvement |
|---|---|---|---|---|
| 2024 | $4,638 | $63,880 | $8,840 | $55,040 |
| 2023 | $4,638 | $60,190 | $8,330 | $51,860 |
| 2022 | $3,650 | $41,790 | $5,570 | $36,220 |
| 2021 | $3,299 | $42,990 | $5,730 | $37,260 |
| 2020 | $2,684 | $34,070 | $5,010 | $29,060 |
| 2019 | $2,633 | $34,070 | $5,010 | $29,060 |
| 2018 | $1,981 | $24,520 | $3,350 | $21,170 |
| 2017 | $1,987 | $24,520 | $3,350 | $21,170 |
| 2016 | $1,931 | $24,970 | $4,780 | $20,190 |
| 2015 | -- | $24,970 | $4,780 | $20,190 |
| 2014 | -- | $22,580 | $5,100 | $17,480 |
Source: Public Records
Property History
| Date | Event | Price | List to Sale | Price per Sq Ft |
|---|---|---|---|---|
| 10/18/2025 10/18/25 | Pending | -- | -- | -- |
| 10/14/2025 10/14/25 | Price Changed | $965,000 | -3.5% | $656 / Sq Ft |
| 05/22/2025 05/22/25 | For Sale | $1,000,000 | -- | $680 / Sq Ft |
Source: Colorado Real Estate Network (CREN)
Purchase History
| Date | Type | Sale Price | Title Company |
|---|---|---|---|
| Warranty Deed | $890,000 | Land Title | |
| Warranty Deed | $355,000 | None Available | |
| Warranty Deed | -- | None Available |
Source: Public Records
Mortgage History
| Date | Status | Loan Amount | Loan Type |
|---|---|---|---|
| Open | $667,500 | New Conventional | |
| Previous Owner | $343,151 | FHA |
Source: Public Records
Source: Colorado Real Estate Network (CREN)
MLS Number: 824449
APN: R042910
Nearby Homes
- 103 Horseshoe
- 106 Big Sky
- 155 Snowmass Rd
- 18 Crystal Rd Unit 3B
- 18 Crystal Rd Unit 2C
- 27 Crystal Rd Unit 5
- 27 Crystal Rd Unit 7
- 31 Castle Rd Unit 5
- 11 Hunter Hill Rd Unit 506
- 11 Hunter Hill Rd Unit 307
- 11 Hunter Hill Rd Unit 507
- 11 Hunter Hill Rd Unit 406
- 9 Hunter Hill Rd Unit 203
- 18 Buttercup Ln
- 9 Hunter Hill Rd Unit 301
- 9 Hunter Hill Rd Unit 208
- 9 Hunter Hill Rd Unit 203
- 45-6 Hunter Hill Rd
- 45-2 Hunter Hill Rd
- 45-4 Hunter Hill Rd

