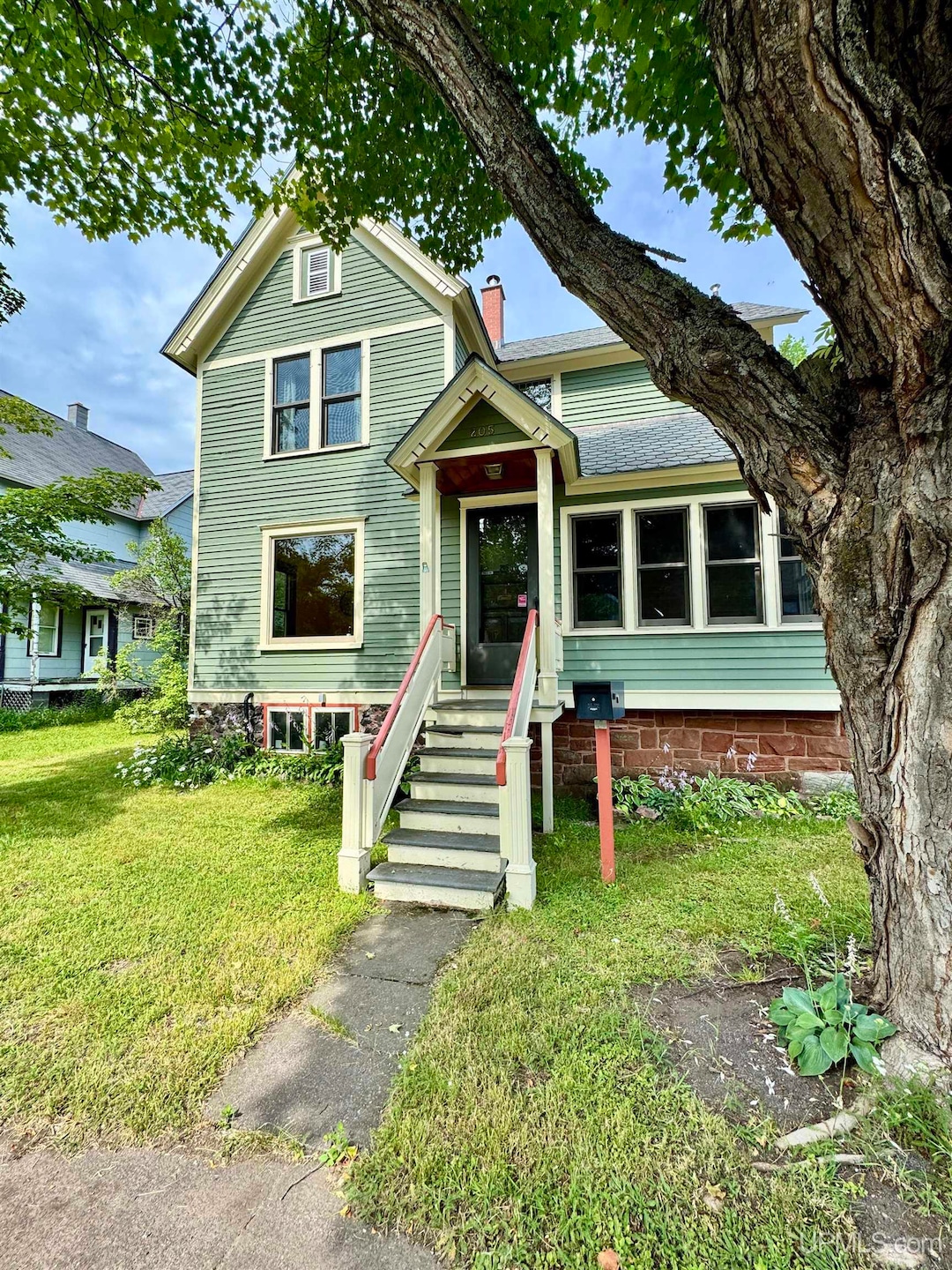205 Iroquois St Laurium, MI 49913
Estimated payment $1,290/month
Highlights
- Wood Burning Stove
- Detached Garage
- Living Room
- Wood Flooring
- Fireplace
- Forced Air Heating System
About This Home
Here is a turn of the (last) century charmer, with 3-bedrooms and 1-bath, located in Laurium, MI, that has been very well maintained. This property offers a wonderful blend of classic charm and functional living spaces. As you step inside, you'll be greeted by a welcoming sitting porch that provides a lovely entry into the home. Throughout both floors, you'll notice high ceilings and stunning original woodwork, adding to the home's character. The main level features a cozy living room with a wood burning stove, a dining room, and a spacious kitchen equipped with an original pantry. The kitchen also offers convenient access to the backyard, which is perfect for easily unloading groceries from the one-car garage. Upstairs, you'll discover three comfortable bedrooms and a well-appointed bathroom. All of these rooms boast gorgeous floors and practical built-in storage solutions or closets. This home truly offers a warm and inviting atmosphere.!
Home Details
Home Type
- Single Family
Est. Annual Taxes
Year Built
- Built in 1920
Lot Details
- 5,663 Sq Ft Lot
- Lot Dimensions are 50x112
Parking
- Detached Garage
Home Design
- Frame Construction
- Wood Siding
Interior Spaces
- 1,352 Sq Ft Home
- 2-Story Property
- Fireplace
- Wood Burning Stove
- Entryway
- Living Room
- Wood Flooring
- Michigan Basement
- Oven or Range
Bedrooms and Bathrooms
- 3 Bedrooms
- 1 Full Bathroom
Utilities
- Forced Air Heating System
- Heating System Uses Natural Gas
- Electric Water Heater
Community Details
- Village Of Laurium 5Th Add Subdivision
Listing and Financial Details
- Assessor Parcel Number 044-137-023-00
Map
Home Values in the Area
Average Home Value in this Area
Tax History
| Year | Tax Paid | Tax Assessment Tax Assessment Total Assessment is a certain percentage of the fair market value that is determined by local assessors to be the total taxable value of land and additions on the property. | Land | Improvement |
|---|---|---|---|---|
| 2025 | $1,735 | $58,202 | $0 | $0 |
| 2024 | $2,374 | $54,682 | $0 | $0 |
| 2023 | $695 | $27,840 | $0 | $0 |
| 2022 | $696 | $25,527 | $0 | $0 |
| 2021 | $684 | $24,306 | $0 | $0 |
| 2020 | $679 | $25,813 | $0 | $0 |
| 2019 | $670 | $25,727 | $0 | $0 |
| 2018 | $634 | $25,341 | $0 | $0 |
| 2017 | $621 | $15,579 | $0 | $0 |
| 2016 | -- | $15,579 | $0 | $0 |
| 2015 | -- | $15,579 | $0 | $0 |
| 2014 | -- | $15,579 | $0 | $0 |
Property History
| Date | Event | Price | Change | Sq Ft Price |
|---|---|---|---|---|
| 09/02/2025 09/02/25 | Price Changed | $214,900 | -4.4% | $159 / Sq Ft |
| 08/13/2025 08/13/25 | For Sale | $224,900 | +66.6% | $166 / Sq Ft |
| 08/18/2023 08/18/23 | Sold | $135,000 | +12.6% | $100 / Sq Ft |
| 07/14/2023 07/14/23 | For Sale | $119,900 | -- | $89 / Sq Ft |
Purchase History
| Date | Type | Sale Price | Title Company |
|---|---|---|---|
| Deed | $135,000 | Transnation Title Agcy - Upper | |
| Deed | $11,000 | -- |
Mortgage History
| Date | Status | Loan Amount | Loan Type |
|---|---|---|---|
| Open | $108,000 | New Conventional |
Source: Upper Peninsula Association of REALTORS®
MLS Number: 50185162
APN: 044-137-023-00
- 208 Pewabic St
- 310 Iroquois St
- 205 Kearsarge St
- 120 N Pewabic St
- 114 Ahmeek St
- 320 Kearsarge St
- 329 Kearsarge St
- 120 Woodland Ave
- 417 Tamarack St
- 417 Iroquois St
- 51 1st St
- 134 Willow Ave
- 230 Seneca St
- 53 5th St
- 56937 Hecla St
- 727 Lake Linden Ave
- 56886 Calumet Ave
- 139 S Pewabic St Unit 141 S Pewabic Street
- 117 S Iroquois St
- 136 S Iroquois St







