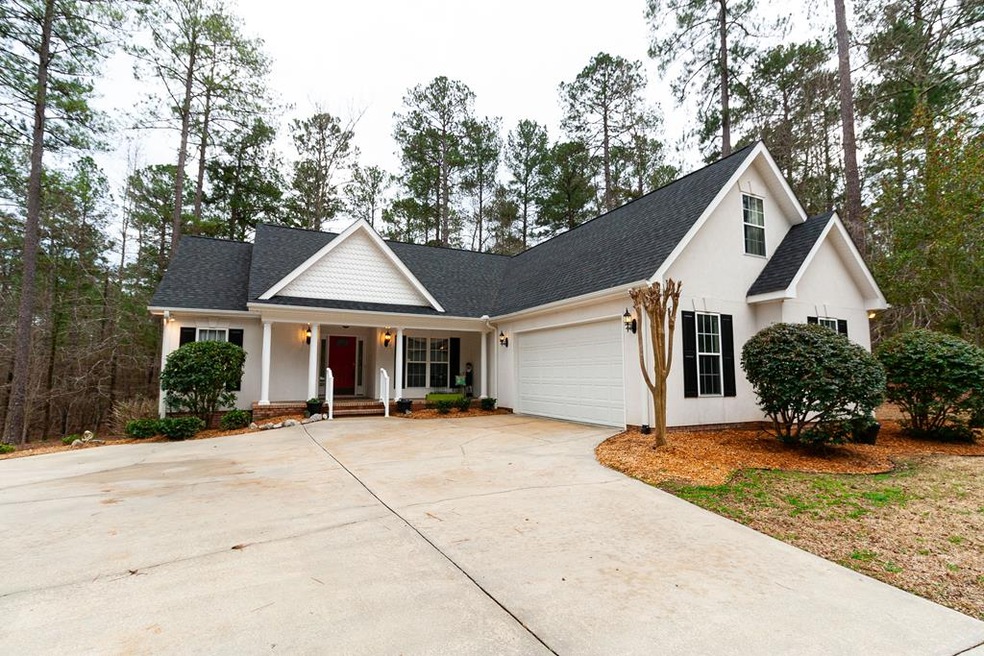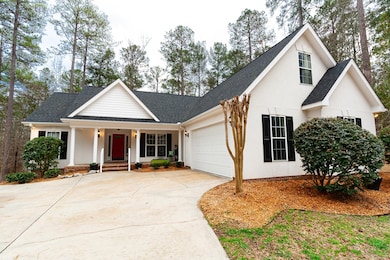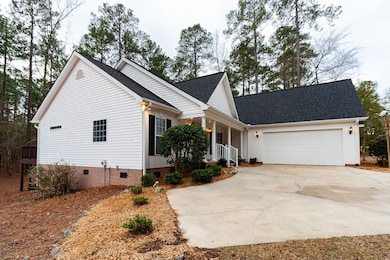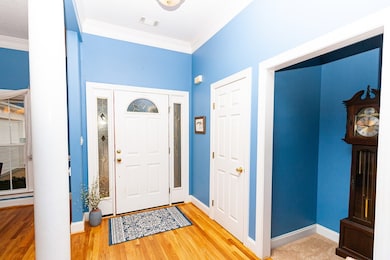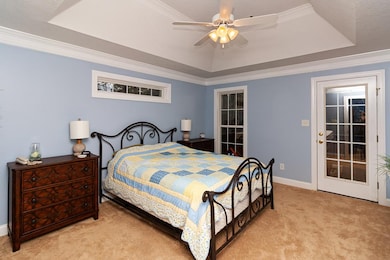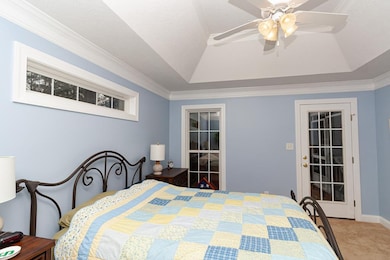
205 Jeffrey Ln Mc Cormick, SC 29835
Highlights
- Golf Course Community
- Clubhouse
- Wooded Lot
- Spa
- Deck
- Ranch Style House
About This Home
As of March 2024This private Interior home has an Open-floor Plan, 3 Bedroom, 3 Bath home on a wooded lot in the Monticello Subdivision. A short golf cart ride to play golf or eat at Monti's Grille. No one will be able to build behind this home. Looking over the woods is a Screened Porch and two decks. A Hot Tub with NEW motor on the left deck. A Split Bedroom plan with the Master Bedroom Suite on the left side includes a walk-in closet, whirlpool tub and separate shower, two bedrooms and a bath on the right side of the home. A Cozy Family Room with a gas fireplace partially opens to the Breakfast Nook and Kitchen. The Kitchen has a pantry and a Butlers Pantry. The Butlers Pantry is off the Formal Dining Room. The Bonus Room with a separate HVAC, a full bath and two closets that can be used as a 4th bedroom or Game-Room. A large Laundry Room with a NEW Utility Tub in 2020. Two Car Garage with shelving and separate Golf Cart entrance with remote. Full Size Standing Freezer in the garage stay.
Last Agent to Sell the Property
Savannah Lakes Realty License #64906 Listed on: 01/22/2021
Home Details
Home Type
- Single Family
Est. Annual Taxes
- $1,532
Year Built
- Built in 2002
Lot Details
- Lot Dimensions are 160x77x164x117
- Landscaped
- Front and Back Yard Sprinklers
- Wooded Lot
Parking
- 2 Car Attached Garage
- Garage Door Opener
Home Design
- Ranch Style House
- Composition Roof
- Vinyl Siding
- Stucco
Interior Spaces
- Built-In Features
- Ceiling Fan
- Gas Log Fireplace
- Entrance Foyer
- Great Room
- Family Room
- Living Room
- Breakfast Room
- Dining Room
- Bonus Room
- Attic Floors
- Fire and Smoke Detector
Kitchen
- Eat-In Kitchen
- Electric Range
- Built-In Microwave
- Dishwasher
- Utility Sink
- Disposal
Flooring
- Wood
- Carpet
- Ceramic Tile
Bedrooms and Bathrooms
- 3 Bedrooms
- Split Bedroom Floorplan
- Walk-In Closet
- 3 Full Bathrooms
- Whirlpool Bathtub
Laundry
- Laundry Room
- Washer and Gas Dryer Hookup
Basement
- Exterior Basement Entry
- Crawl Space
Outdoor Features
- Spa
- Deck
- Screened Patio
- Front Porch
Schools
- Mccormick Elementary School
- Mccormick Middle School
- Mccormick High School
Utilities
- Heat Pump System
- Water Heater
- Cable TV Available
Listing and Financial Details
- Legal Lot and Block 44 / 39
- Assessor Parcel Number 099-00-39-044
Community Details
Overview
- Property has a Home Owners Association
- Built by Lee Builders
- Savannah Lakes Village Subdivision
Amenities
- Clubhouse
Recreation
- Golf Course Community
- Tennis Courts
- Community Pool
- Trails
Ownership History
Purchase Details
Home Financials for this Owner
Home Financials are based on the most recent Mortgage that was taken out on this home.Purchase Details
Similar Homes in the area
Home Values in the Area
Average Home Value in this Area
Purchase History
| Date | Type | Sale Price | Title Company |
|---|---|---|---|
| Deed | $255,000 | -- | |
| Grant Deed | $196,620 | -- |
Property History
| Date | Event | Price | Change | Sq Ft Price |
|---|---|---|---|---|
| 03/25/2024 03/25/24 | Sold | $339,900 | 0.0% | $165 / Sq Ft |
| 03/01/2024 03/01/24 | Price Changed | $339,900 | -2.9% | $165 / Sq Ft |
| 11/19/2023 11/19/23 | For Sale | $350,000 | +37.3% | $170 / Sq Ft |
| 03/23/2021 03/23/21 | Off Market | $255,000 | -- | -- |
| 03/15/2021 03/15/21 | Sold | $255,000 | -1.5% | $124 / Sq Ft |
| 02/03/2021 02/03/21 | Pending | -- | -- | -- |
| 01/22/2021 01/22/21 | For Sale | $259,000 | -- | $126 / Sq Ft |
Tax History Compared to Growth
Tax History
| Year | Tax Paid | Tax Assessment Tax Assessment Total Assessment is a certain percentage of the fair market value that is determined by local assessors to be the total taxable value of land and additions on the property. | Land | Improvement |
|---|---|---|---|---|
| 2024 | $1,532 | $10,146 | $600 | $9,546 |
| 2023 | $1,532 | $10,146 | $600 | $9,546 |
| 2022 | $1,505 | $10,150 | $600 | $9,550 |
| 2021 | $1,015 | $10,150 | $600 | $9,550 |
| 2020 | $1,023 | $7,640 | $600 | $7,040 |
| 2019 | $1,014 | $7,350 | $600 | $6,750 |
| 2018 | $961 | $7,350 | $600 | $6,750 |
| 2017 | $956 | $7,350 | $600 | $6,750 |
| 2016 | $954 | $7,160 | $420 | $6,740 |
| 2015 | -- | $7,160 | $420 | $6,740 |
| 2014 | -- | $7,160 | $420 | $6,740 |
| 2012 | -- | $7,160 | $420 | $6,740 |
Agents Affiliated with this Home
-

Seller's Agent in 2024
Theresa Bryan
Savannah River Realty
(864) 379-1009
27 Total Sales
-

Buyer's Agent in 2024
Michael Morris
True Advantage Homes
(706) 483-1437
66 Total Sales
-

Seller's Agent in 2021
Anna Winstead
Savannah Lakes Realty
(864) 378-4944
71 Total Sales
Map
Source: REALTORS® of Greater Augusta
MLS Number: 465019
APN: 0990039044
- LOT 56 Jeffrey Ln
- LOT 57 Jeffrey Ln
- LOT 59 Jeffrey Ln
- LOT 61 Jeffrey Ln
- LOT 62 Jeffrey Ln
- 135 Antioch Dr
- LOT 26 Antioch Dr
- 0 Colonial Ln
- 126 Elliott Cir
- L4 B14 Madison Dr
- 24-17 Madison Dr
- L17 B 14 Madison Dr
- B20 L1 Hamilton Ln
- 139 Laurens Dr
- LOT 1 Elgin Ln
- L21b13 Logan Ln
- L 20 B 21 Washington Cir
- TBD Brandywine Dr
- LOT 13 Brandywine Dr
- LOT 16 Washington Cir
