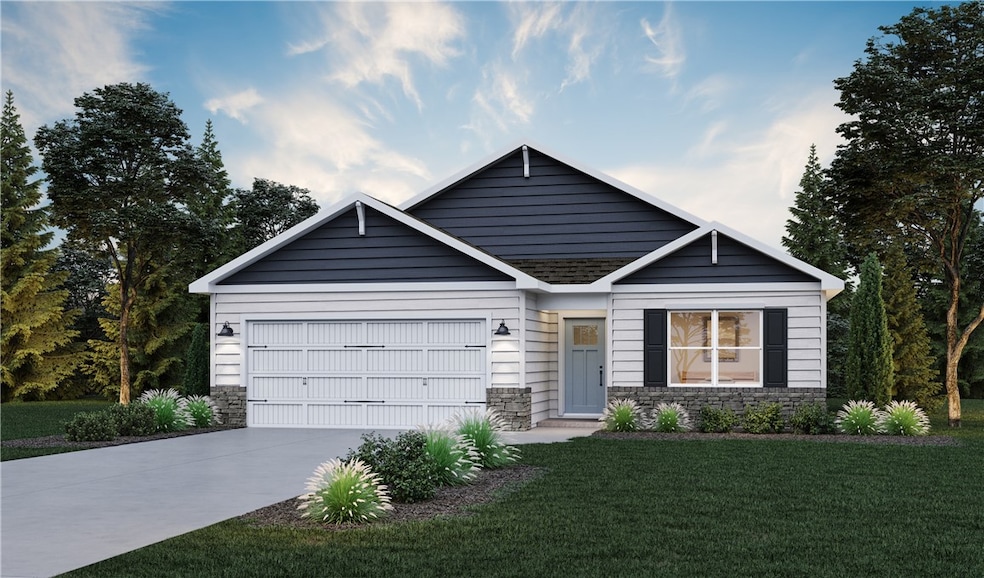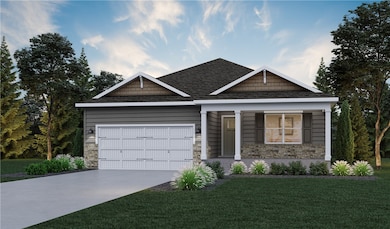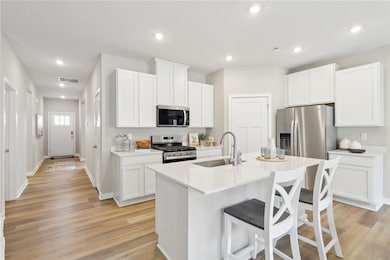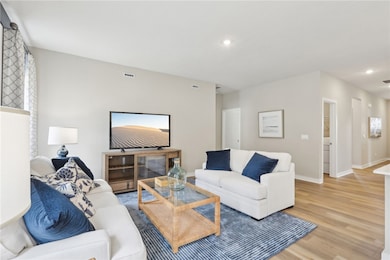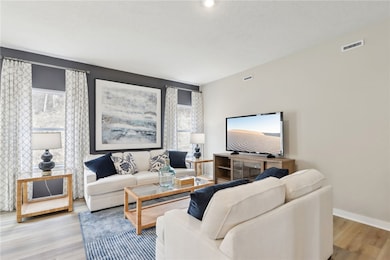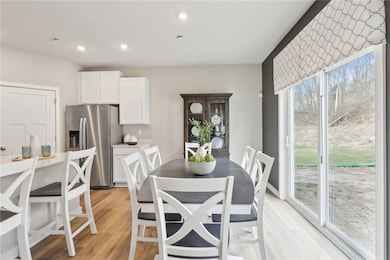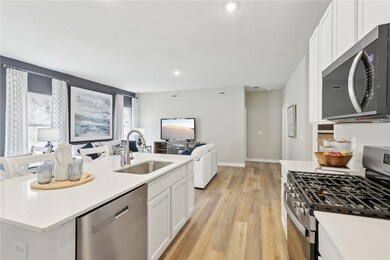205 Joseph Dr New Stanton, PA 15672
Estimated payment $2,239/month
Highlights
- New Construction
- 2 Car Attached Garage
- Kitchen Island
- Contemporary Architecture
- Laundry Room
- Forced Air Heating and Cooling System
About This Home
This single-story home option is beautifully laid out with 3 bedrooms, 2 bathrooms, optional basement, and a 2-car garage with 1498 finished square feet. Varying exterior options, including traditional, and modern, with or without a front porch, give you a unique look with a practical design. When you enter the home, you'll be greeted with two bedrooms and a secondary bathroom, as well as a main level laundry room. Continuing down the hallway, find yourself in the open concept living area that blends the kitchen, great room, and dining area. The kitchen features shaker-style cabinetry and quartz countertops. It is set off from the living area by a kitchen island with a built-in sink. Walking through the great room, you'll find the primary bedroom with an attached bathroom. The bathroom has a double vanity and a large walk-in closet for all your belongings. We are offering this floorplan without and with a basement as well for up to 750 sq ft. of extra space!
Home Details
Home Type
- Single Family
Year Built
- Built in 2025 | New Construction
Lot Details
- 0.27 Acre Lot
- Lot Dimensions are 159x80x150x70
Home Design
- Contemporary Architecture
- Asphalt Roof
- Vinyl Siding
Interior Spaces
- 1,498 Sq Ft Home
- 1-Story Property
- Window Screens
- Laundry Room
- Basement
Kitchen
- Stove
- Microwave
- Dishwasher
- Kitchen Island
- Disposal
Flooring
- Carpet
- Vinyl
Bedrooms and Bathrooms
- 3 Bedrooms
- 2 Full Bathrooms
Parking
- 2 Car Attached Garage
- Garage Door Opener
Utilities
- Forced Air Heating and Cooling System
- Heating System Uses Gas
Community Details
- Broadview Estates Subdivision
Listing and Financial Details
- Home warranty included in the sale of the property
Map
Home Values in the Area
Average Home Value in this Area
Property History
| Date | Event | Price | List to Sale | Price per Sq Ft |
|---|---|---|---|---|
| 11/10/2025 11/10/25 | For Sale | $357,590 | -- | $239 / Sq Ft |
Source: West Penn Multi-List
MLS Number: 1730230
- Penwell Plan at Broadview Estates
- Deerfield Plan at Broadview Estates
- Galen Plan at Broadview Estates
- Hamilton Plan at Broadview Estates
- 182 Broadview Rd
- 410 Curtis Ct
- 412 Curtis Ct
- 414 Curtis Ct
- 416 Curtis Ct
- 0 Broadview Rd
- 112 Bair Blvd
- 440 N Center Ave
- 128 Stratford Ct
- 104 Stratford Ct
- 105 Pagano Dr
- 104 Pagano Dr
- 347 Chaucer Dr
- T666 Lot#4 & Walnut Right of Way
- 237 Melrose Dr
- 107 Edgewood Dr
- 201 E Pennsylvania Ave Unit 1
- 612 Woodmere Dr
- 115 Timber Ridge Ct
- 227 S 6th St
- 320 Shaye Ct
- 107 Penn St
- 1704 Broad St
- 518 Church St Unit 2
- 1530 Parr St
- 154 W Hills Dr
- 112 Wild Turkey Dr
- 102 Alderwood Dr
- 618 Wirsing Ave Unit 614
- 4517 Lincoln Ave
- 733a Cribbs St
- 308 Menoher Way
- 820 S Main St
- 909 Highland Ave Unit B
- 71 Madison Ave Unit A
- 216 Seminary Ave Unit Garage
