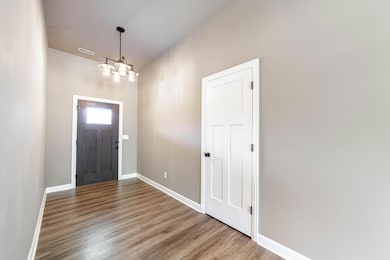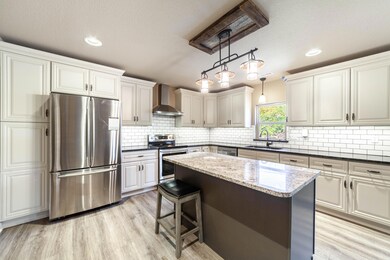205 Kipling Way Columbia, MO 65201
Estimated payment $2,043/month
Highlights
- Ranch Style House
- No HOA
- First Floor Utility Room
- Granite Countertops
- Covered Patio or Porch
- Breakfast Room
About This Home
The curb appeal is just the beginning for this property. You will see the updates and immediately feel the farmhouse vibe the moment you step inside. With an open floor plan, the fireplace is a focal point in the Living Room, the kitchen has tons of cabinetry for storage, an island for added counter space and a large pantry! The master suite includes a huge master closet and beautifully tiled stand-alone shower. The hall bathroom also has a tiled tub/shower combo. Backing to trees, the backyard space is a great place to relax out at the firepit or under the pergola while visiting with company.
Listing Agent
Weichert, Realtors - House of Brokers License #2002001716 Listed on: 10/03/2025
Home Details
Home Type
- Single Family
Est. Annual Taxes
- $2,842
Year Built
- Built in 2016
Lot Details
- Privacy Fence
- Wood Fence
- Back Yard Fenced
- Level Lot
Parking
- 2 Car Attached Garage
- Garage on Main Level
- Garage Door Opener
- Driveway
Home Design
- Ranch Style House
- Traditional Architecture
- Concrete Foundation
- Slab Foundation
- Poured Concrete
- Architectural Shingle Roof
- Stone Veneer
Interior Spaces
- 1,780 Sq Ft Home
- Paddle Fans
- Gas Fireplace
- Vinyl Clad Windows
- Window Treatments
- Entrance Foyer
- Living Room with Fireplace
- Breakfast Room
- First Floor Utility Room
- Laundry on main level
- Utility Room
Kitchen
- Electric Range
- Microwave
- Dishwasher
- Kitchen Island
- Granite Countertops
- Disposal
Flooring
- Laminate
- Ceramic Tile
Bedrooms and Bathrooms
- 3 Bedrooms
- Walk-In Closet
- Bathroom on Main Level
- 2 Full Bathrooms
- Bathtub with Shower
- Shower Only
Home Security
- Prewired Security
- Fire and Smoke Detector
Outdoor Features
- Covered Patio or Porch
Schools
- Cedar Ridge Elementary School
- Oakland Middle School
- Battle High School
Utilities
- Forced Air Heating and Cooling System
- Heating System Uses Natural Gas
- Municipal Utilities District Water
- High Speed Internet
- Cable TV Available
Community Details
- No Home Owners Association
- Built by Timberwood Homes
- Wellington Manor Subdivision
Listing and Financial Details
- Assessor Parcel Number 1750100010250001
Map
Home Values in the Area
Average Home Value in this Area
Tax History
| Year | Tax Paid | Tax Assessment Tax Assessment Total Assessment is a certain percentage of the fair market value that is determined by local assessors to be the total taxable value of land and additions on the property. | Land | Improvement |
|---|---|---|---|---|
| 2025 | $2,842 | $48,222 | $5,700 | $42,522 |
| 2024 | $2,842 | $42,123 | $5,700 | $36,423 |
| 2023 | $2,818 | $42,123 | $5,700 | $36,423 |
| 2022 | $2,607 | $39,007 | $5,700 | $33,307 |
| 2021 | $2,612 | $39,007 | $5,700 | $33,307 |
| 2020 | $2,673 | $37,506 | $5,700 | $31,806 |
| 2019 | $2,673 | $37,506 | $5,700 | $31,806 |
| 2018 | $2,692 | $0 | $0 | $0 |
| 2017 | $2,659 | $37,506 | $5,700 | $31,806 |
| 2016 | $273 | $3,857 | $3,857 | $0 |
| 2015 | $251 | $3,857 | $3,857 | $0 |
| 2014 | -- | $3,857 | $3,857 | $0 |
Property History
| Date | Event | Price | List to Sale | Price per Sq Ft | Prior Sale |
|---|---|---|---|---|---|
| 10/05/2025 10/05/25 | Pending | -- | -- | -- | |
| 10/03/2025 10/03/25 | For Sale | $345,000 | +38.1% | $194 / Sq Ft | |
| 04/30/2020 04/30/20 | Sold | -- | -- | -- | View Prior Sale |
| 03/06/2020 03/06/20 | Pending | -- | -- | -- | |
| 03/02/2020 03/02/20 | For Sale | $249,900 | -- | $140 / Sq Ft |
Purchase History
| Date | Type | Sale Price | Title Company |
|---|---|---|---|
| Warranty Deed | -- | Boone Central Title Company | |
| Warranty Deed | -- | Boone Central Title Co |
Mortgage History
| Date | Status | Loan Amount | Loan Type |
|---|---|---|---|
| Open | $228,000 | New Conventional | |
| Previous Owner | $205,000 | Adjustable Rate Mortgage/ARM |
Source: Columbia Board of REALTORS®
MLS Number: 430155
APN: 17-501-00-01-025-00-01
- 705 Sagemoor Dr
- 100 Dene Dr
- 700 Sagemoor Dr
- 413 Woodridge Dr
- 3707 Woodridge Ct
- 1138 S El Chaparral Ave
- 4513 Royal County Rd
- 4508 Royal County Rd
- 4512 Royal County Rd
- 4509 Royal County Rd
- 1154 S Pecos Ct
- 4516 Royal County Rd
- 4505 Chambers Bay Dr
- 404 Sugarberry Dr
- 410 Sugarberry Dr
- LOT 20 Sparrow Ct
- LOT 17 Sparrow Ct
- 414 Sugarberry Dr
- 711 Woodridge Dr
- 4519 Estacada Dr







