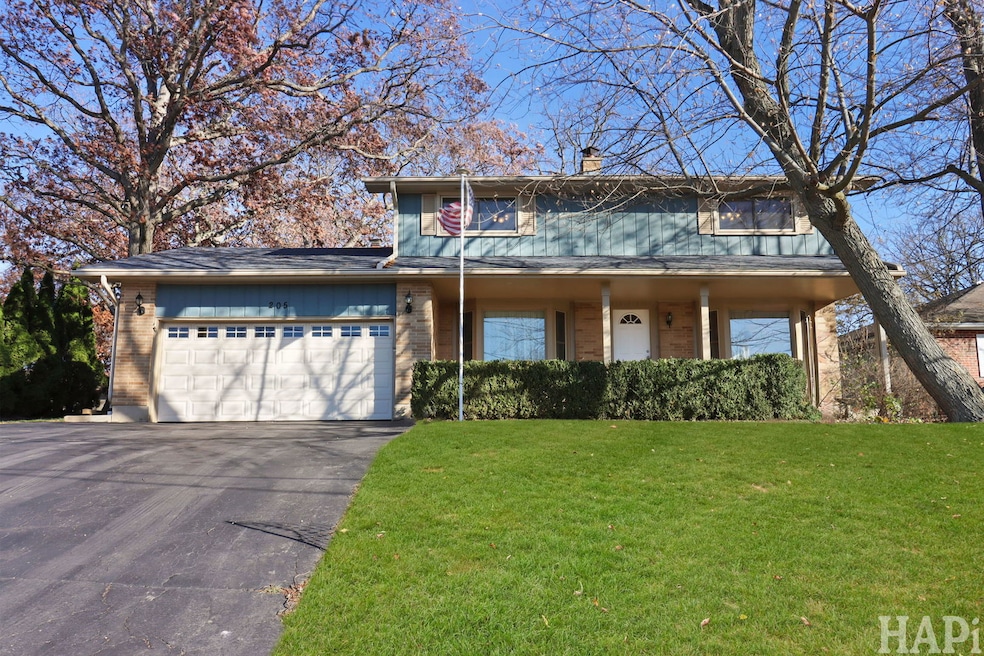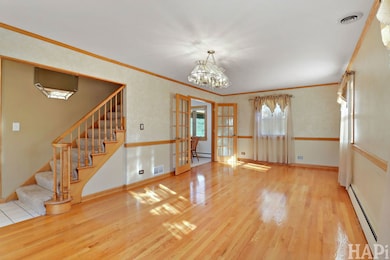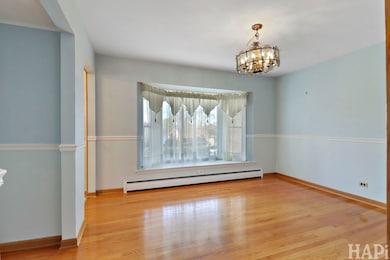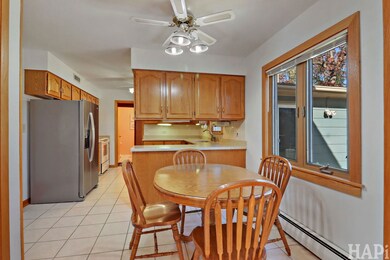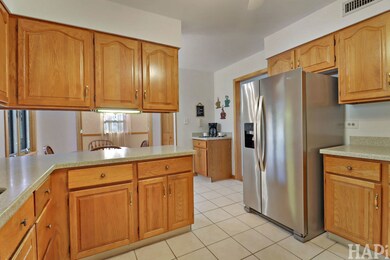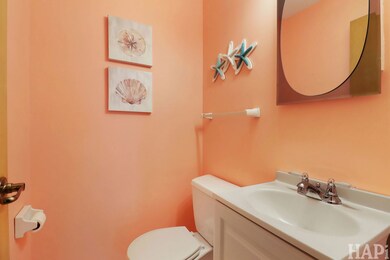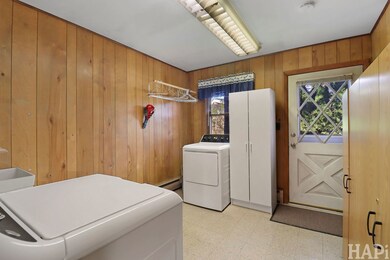205 Lake Shore Dr Lindenhurst, IL 60046
Estimated payment $2,848/month
Highlights
- Formal Dining Room
- Living Room
- Ceramic Tile Flooring
- Lakes Community High School Rated A
- Laundry Room
- Central Air
About This Home
This spacious and beautifully maintained 5-bedroom, 2.1-bathroom home truly has it all! Perfectly situated in desirable Lindenhurst, this two-story gem offers the ideal blend of comfortable family living and unbeatable outdoor space. The thoughtful floor plan is a true highlight, featuring a coveted first-floor primary suite, a private retreat away from the other bedrooms. The main level is designed for effortless entertaining and daily life. Upstairs, you'll find four more generously sized bedrooms and a full bath, providing plenty of space for family, guests, or a home office. Step outside to discover your backyard which is nearly a third of an acre! The expansive, backyard is a kids' paradise and an entertainer's dream, featuring a dedicated basketball court for friendly games, a charming playhouse that will spark endless imagination, and a handy storage shed for all your gardening tools and toys. Location is everything! You'll love the convenience of being just minutes from parks, local beaches, shops, restaurants and a beautiful forest preserve, making weekend adventures simple. The home is located in Antioch elementary school district and the highly-rated Lakes High School. Don't miss the chance to own this exceptional home where it is waiting for you to make it your own. Schedule your showing today!
Home Details
Home Type
- Single Family
Est. Annual Taxes
- $7,463
Year Built
- Built in 1964
Lot Details
- 0.34 Acre Lot
- Lot Dimensions are 68x223x69x226
Parking
- 2 Car Garage
Home Design
- Brick Exterior Construction
Interior Spaces
- 2,522 Sq Ft Home
- 2-Story Property
- Wood Burning Fireplace
- Family Room with Fireplace
- Living Room
- Formal Dining Room
- Partial Basement
Kitchen
- Range
- Microwave
- Dishwasher
- Disposal
Flooring
- Carpet
- Laminate
- Ceramic Tile
Bedrooms and Bathrooms
- 5 Bedrooms
- 5 Potential Bedrooms
Laundry
- Laundry Room
- Dryer
- Washer
- Laundry Chute
Utilities
- Central Air
- Baseboard Heating
Listing and Financial Details
- Senior Tax Exemptions
- Homeowner Tax Exemptions
- Other Tax Exemptions
Map
Home Values in the Area
Average Home Value in this Area
Tax History
| Year | Tax Paid | Tax Assessment Tax Assessment Total Assessment is a certain percentage of the fair market value that is determined by local assessors to be the total taxable value of land and additions on the property. | Land | Improvement |
|---|---|---|---|---|
| 2024 | $6,892 | $93,906 | $14,291 | $79,615 |
| 2023 | $8,643 | $82,971 | $12,627 | $70,344 |
| 2022 | $8,643 | $91,694 | $11,384 | $80,310 |
| 2021 | $8,134 | $85,178 | $10,575 | $74,603 |
| 2020 | $7,912 | $82,449 | $10,236 | $72,213 |
| 2019 | $8,073 | $79,240 | $9,838 | $69,402 |
| 2018 | $7,572 | $77,843 | $14,257 | $63,586 |
| 2017 | $7,352 | $75,767 | $13,877 | $61,890 |
| 2016 | $7,449 | $72,699 | $13,315 | $59,384 |
| 2015 | $7,025 | $67,899 | $12,436 | $55,463 |
| 2014 | $7,904 | $65,429 | $12,494 | $52,935 |
| 2012 | $7,487 | $77,331 | $14,611 | $62,720 |
Property History
| Date | Event | Price | List to Sale | Price per Sq Ft |
|---|---|---|---|---|
| 11/14/2025 11/14/25 | Price Changed | $422,300 | 0.0% | $167 / Sq Ft |
| 11/14/2025 11/14/25 | For Sale | $422,300 | -- | $167 / Sq Ft |
Source: Midwest Real Estate Data (MRED)
MLS Number: 12489932
APN: 02-35-405-002
- 2103 Witchwood Ln
- 419 Northgate Rd Unit 27
- 422 Northgate Rd
- 2002 Burr Oak Ln
- 418 Surrey Ln
- 1900 Burr Oak Ln Unit 15
- 102 Hawthorne Dr
- 67 Rose Tree Ln
- 200 S Beck Rd Unit 12
- 527 Northgate Rd Unit 28
- 2424 E Thornwood Dr
- 405 Woodland Trail
- 691 N Autumn Cir
- 420 Woodland Trail
- 694 Monroe Dr
- 428 Woodland Trail
- 692 Monroe Dr
- 434 Woodland Trail
- 249 Jasmine Cir
- 433 Woodland Trail
- 2308 E Sand Lake Rd
- 140 Dittmer Ln
- 2903 Falling Waters Dr
- 37076 N Bonnie Brae Rd
- 40650 N Savage Rd
- 1241 Neuway Ln
- 750 Tower Dr
- 320 N Milwaukee Ave
- 36021-36151 N Grand Oaks Ct
- 22172 W Pineview Dr
- 7503 Korbel Dr
- 7623 Beringer Ct
- 22806 W Loon Lake Blvd
- 17775 W Braewick Rd
- 233 E Cobbler Ct
- 36119 N New Bridge Ct
- 2022 Redwood Dr
- 40541 N Illinois 83
- 23231 W Lake Shore Dr
- 639 Navajo St
