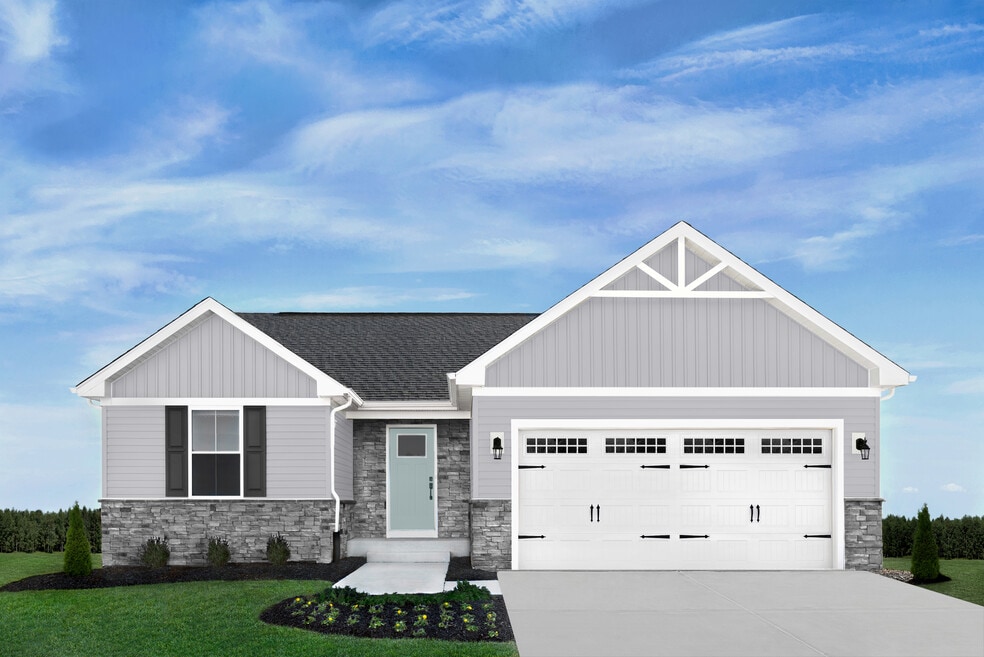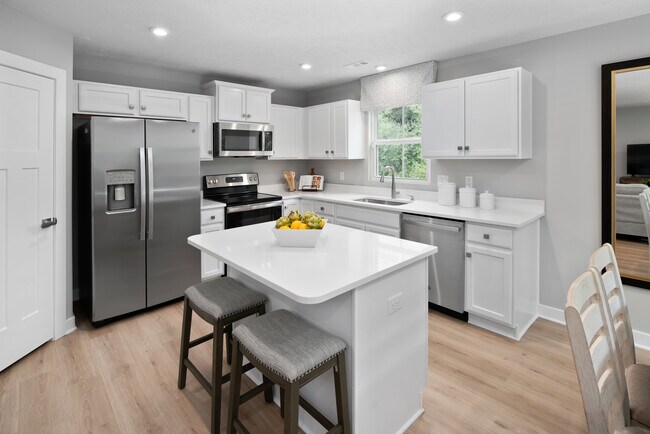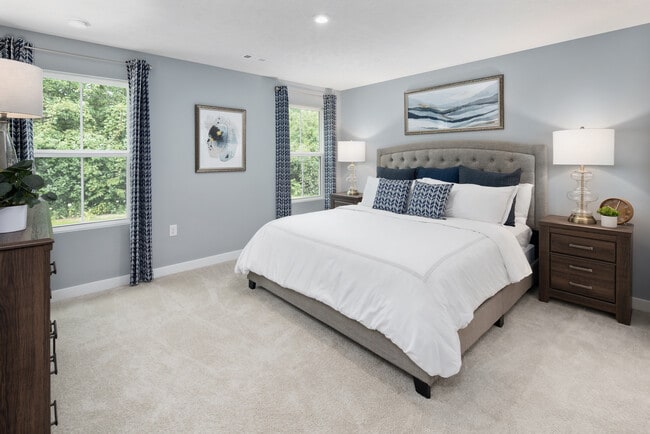
Estimated payment starting at $1,859/month
Highlights
- Community Cabanas
- Primary Bedroom Suite
- Lawn
- New Construction
- Great Room
- Pickleball Courts
About This Floor Plan
Love to entertain but also value your independence? The Grand Bahama is designed for both. With just the right amount of space, this home lets you enjoy quiet “me time” or host friends and family with ease. The open-concept kitchen island, dining area, and great room create a seamless flow—perfect for everything from casual get-togethers to game-day watch parties. Need space for overnight guests? You’ve got it. Want a third bedroom without giving up your family room? It’s already included. Or, turn that extra room into your own private retreat. Start your mornings with a hearty breakfast in the bright, eat-in kitchen, and enjoy the freedom to live life your way. The Grand Bahama is for those who cherish connection—without compromising comfort. At Laney Farms, you'll be conveniently located off Hwy 601 in Pageland, with easy access to shopping in Monroe, dining and entertainment in Waxhaw, and outdoor adventures at Cheraw State Park. Schedule a visit today!
Sales Office
| Monday |
1:00 PM - 6:00 PM
|
| Tuesday |
10:00 AM - 6:00 PM
|
| Wednesday |
10:00 AM - 6:00 PM
|
| Thursday |
10:00 AM - 6:00 PM
|
| Friday |
10:00 AM - 6:00 PM
|
| Saturday |
10:00 AM - 6:00 PM
|
| Sunday |
1:00 PM - 6:00 PM
|
Home Details
Home Type
- Single Family
Lot Details
- Lawn
Parking
- 2 Car Attached Garage
- Front Facing Garage
Home Design
- New Construction
Interior Spaces
- 1-Story Property
- Recessed Lighting
- Great Room
- Family or Dining Combination
Kitchen
- Eat-In Kitchen
- Breakfast Bar
- Walk-In Pantry
- Built-In Range
- Dishwasher
- Kitchen Island
- Disposal
Bedrooms and Bathrooms
- 3 Bedrooms
- Primary Bedroom Suite
- Walk-In Closet
- 2 Full Bathrooms
- Primary bathroom on main floor
- Dual Vanity Sinks in Primary Bathroom
- Bathroom Fixtures
- Bathtub with Shower
- Walk-in Shower
Laundry
- Laundry Room
- Laundry on main level
- Washer and Dryer Hookup
Utilities
- Central Heating and Cooling System
- High Speed Internet
- Cable TV Available
Community Details
- Pickleball Courts
- Community Playground
- Community Cabanas
- Community Pool
Map
Other Plans in Laney Farms - Single Family
About the Builder
- Laney Farms - Single Family
- 457 Yellow Belle Dr Unit 2006B
- 302 Maggys Way Unit 1419
- 304 Maggys Way Unit 1420
- 216 Maggys Way Unit 1417
- 300 Maggys Way Unit 1418
- 206 Rose Ln Unit 1499
- 208 Rose Ln Unit 1498
- 203 Iris Ct Unit 1433
- 403 Laney Farms Dr Unit 2140
- 401 Laney Farms Dr Unit 2141
- 510 van Lingle Mungo Blvd
- 502 van Lingle Mungo Blvd
- 00 Oak St N
- 32544 S Carolina 9
- TBD E Watford St
- TBD Cato St
- TBD Mcgregor St
- 801 S van Lingle Mungo Blvd
- 114 Fir St Unit 8






