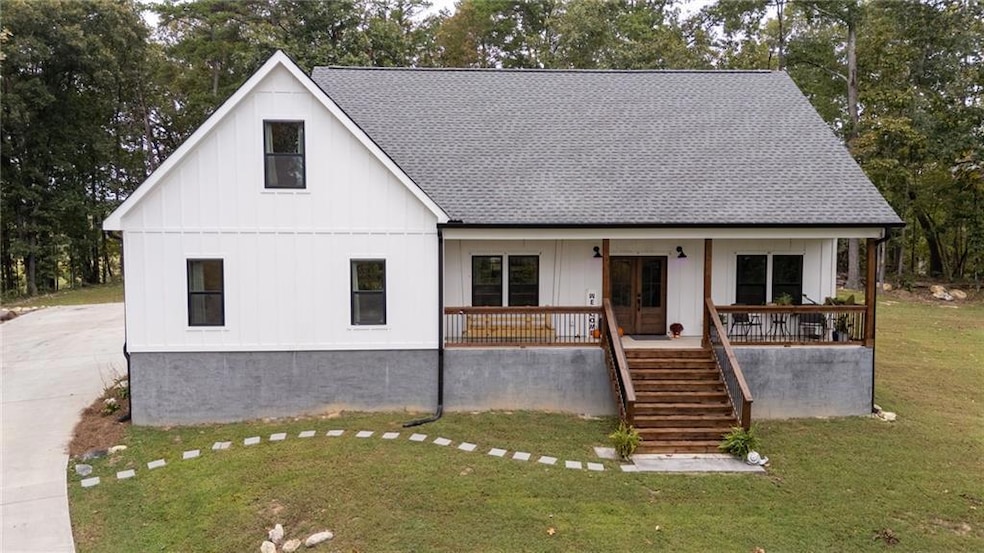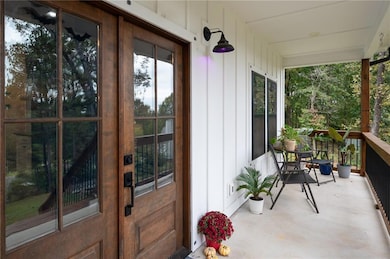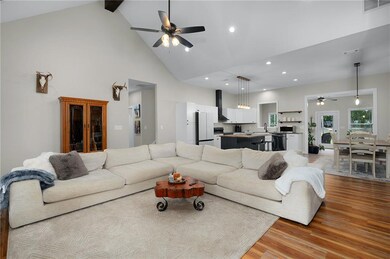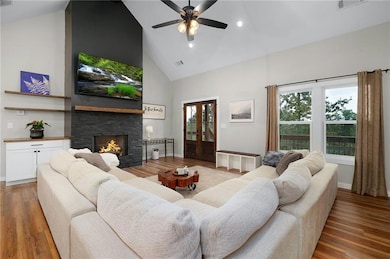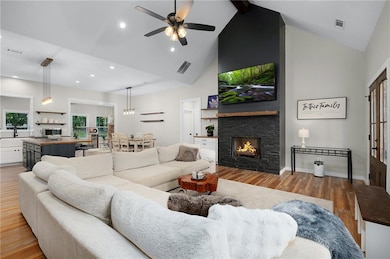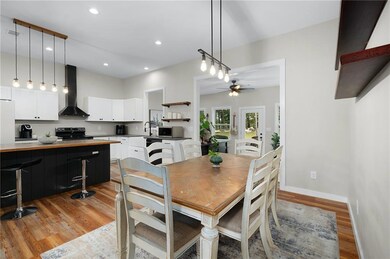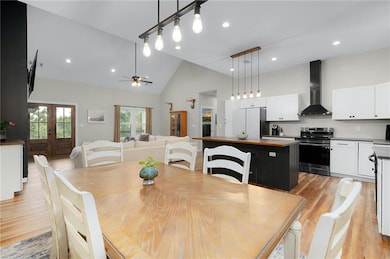205 Laurel Dr NE Calhoun, GA 30701
Estimated payment $2,385/month
Highlights
- Open-Concept Dining Room
- Ranch Style House
- Solid Surface Countertops
- Vaulted Ceiling
- Attic
- Neighborhood Views
About This Home
Nestled on a private cul-de-sac just minutes from Interstate 75 is a beautifully designed modern farmhouse. Built in 2022, this desirable open concept offers 4-bedrooms, 2.5-bathrooms. Inside, the soaring great room is accented with a wood center beam, built-in cabinet and a rock fireplace that anchors the space. A generous center island, black stainless appliances and stone counters complete the kitchen. A sunroom on the rear provides the ideal space for a home office, reading nook or playroom. The primary suite provides a spa-like vibe with a soaker tub, separate tile shower, double vanities and a generous walk-in closet. For convenience, there is also access to the laundry room from the primary closet. Upstairs, the bonus room is versatile-providing additional living space or a 4th bedroom. The property’s outdoor features shine with a rear patio, level and private rear yard and a full front porch-perfect for relaxing or entertaining. Must See!
Home Details
Home Type
- Single Family
Est. Annual Taxes
- $3,318
Year Built
- Built in 2022
Lot Details
- 0.58 Acre Lot
- Property fronts a county road
- Cul-De-Sac
- Sloped Lot
- Back Yard
Parking
- 2 Car Garage
- Side Facing Garage
Home Design
- Ranch Style House
- Farmhouse Style Home
- Raised Foundation
- Slab Foundation
- Shingle Roof
- Ridge Vents on the Roof
- Cement Siding
Interior Spaces
- 2,353 Sq Ft Home
- Beamed Ceilings
- Vaulted Ceiling
- Recessed Lighting
- Factory Built Fireplace
- Insulated Windows
- Open-Concept Dining Room
- Neighborhood Views
- Attic
Kitchen
- Open to Family Room
- Electric Range
- Dishwasher
- Kitchen Island
- Solid Surface Countertops
- White Kitchen Cabinets
Flooring
- Carpet
- Luxury Vinyl Tile
Bedrooms and Bathrooms
- Split Bedroom Floorplan
- Walk-In Closet
- Dual Vanity Sinks in Primary Bathroom
- Separate Shower in Primary Bathroom
- Soaking Tub
Laundry
- Laundry Room
- 220 Volts In Laundry
Home Security
- Carbon Monoxide Detectors
- Fire and Smoke Detector
Outdoor Features
- Patio
- Rain Gutters
- Front Porch
Schools
- Red Bud Elementary School
- Ashworth Middle School
- Gordon Central High School
Utilities
- Central Heating and Cooling System
- Underground Utilities
- Electric Water Heater
- Septic Tank
- Cable TV Available
Community Details
- Cherokee Hills Subdivision
Listing and Financial Details
- Tax Lot 29
- Assessor Parcel Number 054B 114
Map
Home Values in the Area
Average Home Value in this Area
Tax History
| Year | Tax Paid | Tax Assessment Tax Assessment Total Assessment is a certain percentage of the fair market value that is determined by local assessors to be the total taxable value of land and additions on the property. | Land | Improvement |
|---|---|---|---|---|
| 2024 | $2,895 | $119,720 | $5,040 | $114,680 |
| 2023 | $2,276 | $89,600 | $5,040 | $84,560 |
| 2022 | $136 | $5,040 | $5,040 | $0 |
| 2021 | $141 | $5,040 | $5,040 | $0 |
| 2020 | $144 | $5,040 | $5,040 | $0 |
| 2019 | $145 | $5,040 | $5,040 | $0 |
| 2018 | $145 | $5,040 | $5,040 | $0 |
| 2017 | $149 | $5,040 | $5,040 | $0 |
| 2016 | $150 | $5,040 | $5,040 | $0 |
| 2015 | $151 | $5,040 | $5,040 | $0 |
| 2014 | $147 | $5,040 | $5,040 | $0 |
Property History
| Date | Event | Price | List to Sale | Price per Sq Ft |
|---|---|---|---|---|
| 10/16/2025 10/16/25 | Pending | -- | -- | -- |
| 10/10/2025 10/10/25 | For Sale | $399,900 | -- | $170 / Sq Ft |
Purchase History
| Date | Type | Sale Price | Title Company |
|---|---|---|---|
| Warranty Deed | $289,900 | -- | |
| Warranty Deed | -- | -- | |
| Deed | -- | -- | |
| Deed | -- | -- | |
| Deed | -- | -- |
Mortgage History
| Date | Status | Loan Amount | Loan Type |
|---|---|---|---|
| Open | $300,336 | VA |
Source: First Multiple Listing Service (FMLS)
MLS Number: 7662503
APN: 054B-114
- 996 Chatsworth Highway 225 NE
- 128 Craigtown Rd NE
- 453 Chatsworth Highway 225 NE
- 307 Craigtown Rd NE
- 121 Sunset Dr NE
- 198 Iracille Ln NE
- 624 Newtown Creek Loop NE
- 138 Landon Ct NE
- 212 Birch Ln
- 211 Birch Ln
- 308 Heritage Dr
- 130 Red Oak Ln
- 0 Newtown Rd NE Unit 7019675
- 249 Davis Dr
- 111 Nike Dr
- 218 Newtown Rd
- 1215 U S 41
