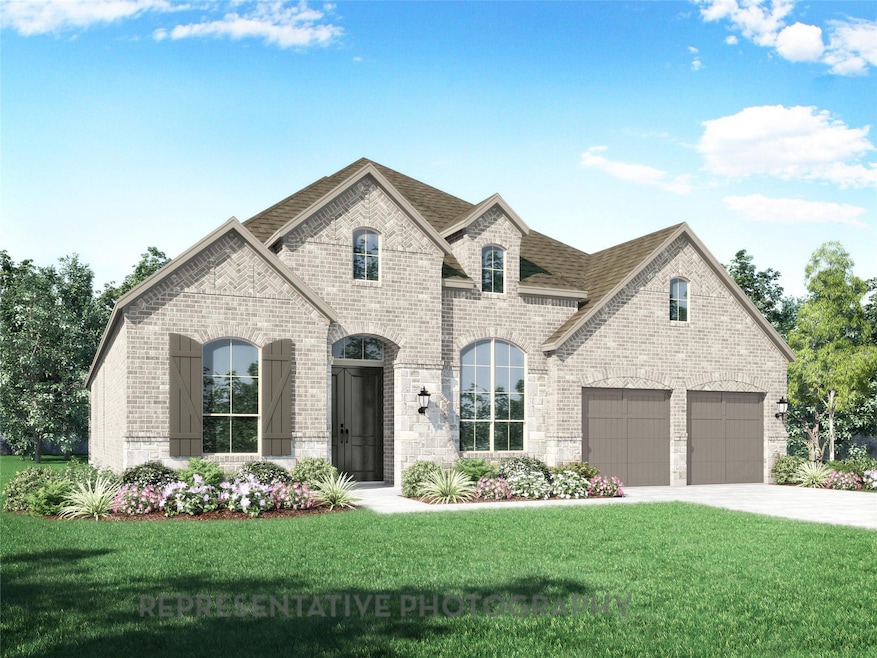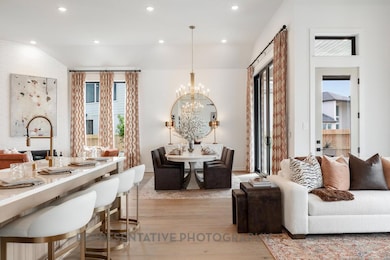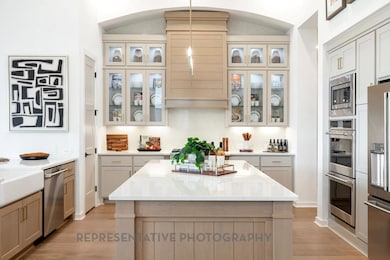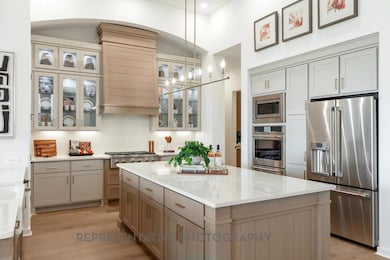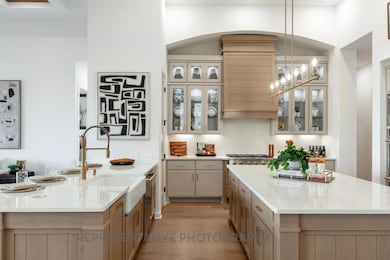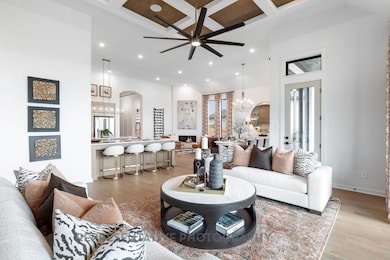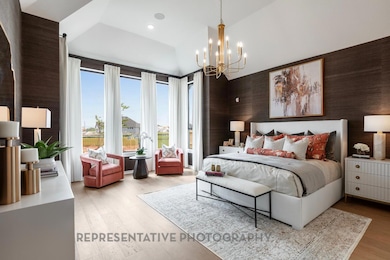205 Leaning Rock Ridge Austin, TX 78737
Estimated payment $6,268/month
Highlights
- New Construction
- View of Trees or Woods
- Clubhouse
- Sycamore Springs Elementary School Rated A
- Open Floorplan
- High Ceiling
About This Home
Under construction by Highland Homes - Quick build timeline with design selections still open for your personalization!! From the moment you step inside, you’ll be greeted by soaring ceilings, abundant natural light, and wide-open living areas ideal for both entertaining and everyday comfort. The expansive floor plan features 4 bedrooms, 3 baths, 3 car garage with a dedicated study, open family room and dining room space, and an entertainment room. On trend, you will find a keeping room adjacent to the kitchen and dining room with a cozy stone fireplace.... all flowing seamlessly through this open-concept design. Bring the outdoors in with views of the surrounding natural greenspace...no sharing a back fence with a neighbor!! This boutique community with an Austin address AND the highly acclaimed Dripping Springs ISD is almost SOLD OUT...a few Highland Homes opportunities remain in this phase and after they are gone our availability will pause while we wait for the last section's completion and release!! Stop by and see why Parten Ranch remains one of the hottest selling communities!!
Listing Agent
Dina Verteramo Brokerage Phone: (888) 524-3182 License #0523468 Listed on: 11/14/2025
Open House Schedule
-
Saturday, November 22, 20251:00 to 4:00 pm11/22/2025 1:00:00 PM +00:0011/22/2025 4:00:00 PM +00:00Add to Calendar
-
Sunday, November 23, 20251:00 to 4:00 pm11/23/2025 1:00:00 PM +00:0011/23/2025 4:00:00 PM +00:00Add to Calendar
Home Details
Home Type
- Single Family
Year Built
- Built in 2025 | New Construction
Lot Details
- 9,583 Sq Ft Lot
- Lot Dimensions are 65 x 150
- East Facing Home
- Gated Home
- Wrought Iron Fence
- Interior Lot
- Rain Sensor Irrigation System
- Back Yard Fenced
HOA Fees
- $75 Monthly HOA Fees
Parking
- 4 Car Attached Garage
Property Views
- Woods
- Hills
- Park or Greenbelt
Home Design
- Brick Exterior Construction
- Slab Foundation
- Frame Construction
- Blown-In Insulation
- Composition Roof
- Masonry Siding
Interior Spaces
- 3,048 Sq Ft Home
- 1-Story Property
- Open Floorplan
- High Ceiling
- Ceiling Fan
- Gas Log Fireplace
- Double Pane Windows
- ENERGY STAR Qualified Windows
- Vinyl Clad Windows
- Insulated Windows
- Window Screens
- Family Room with Fireplace
- Living Room with Fireplace
- Multiple Living Areas
Kitchen
- Open to Family Room
- Breakfast Bar
- Built-In Self-Cleaning Double Convection Oven
- Gas Range
- Range Hood
- Microwave
- Plumbed For Ice Maker
- Dishwasher
- Stainless Steel Appliances
- Kitchen Island
- Disposal
Flooring
- Carpet
- Tile
Bedrooms and Bathrooms
- 4 Main Level Bedrooms
- Walk-In Closet
- 3 Full Bathrooms
- Double Vanity
Home Security
- Smart Home
- Smart Thermostat
- Carbon Monoxide Detectors
- Fire and Smoke Detector
Schools
- Cypress Springs Elementary School
- Sycamore Springs Middle School
- Dripping Springs High School
Utilities
- Central Heating and Cooling System
- Vented Exhaust Fan
- Heating System Uses Natural Gas
- Underground Utilities
- Municipal Utilities District for Water and Sewer
- Tankless Water Heater
- High Speed Internet
Additional Features
- ENERGY STAR Qualified Equipment
- Covered Patio or Porch
Listing and Financial Details
- Assessor Parcel Number 116407000O009004
- Tax Block O
Community Details
Overview
- Association fees include common area maintenance
- Kith Management Association
- Built by Highland Homes
- Parten Ranch Ph 6 & 7 Subdivision
Amenities
- Clubhouse
Recreation
- Community Playground
- Community Pool
- Park
- Trails
Map
Home Values in the Area
Average Home Value in this Area
Tax History
| Year | Tax Paid | Tax Assessment Tax Assessment Total Assessment is a certain percentage of the fair market value that is determined by local assessors to be the total taxable value of land and additions on the property. | Land | Improvement |
|---|---|---|---|---|
| 2025 | -- | $155,985 | $155,985 | -- |
Property History
| Date | Event | Price | List to Sale | Price per Sq Ft |
|---|---|---|---|---|
| 11/14/2025 11/14/25 | For Sale | $923,510 | -- | $303 / Sq Ft |
Source: Unlock MLS (Austin Board of REALTORS®)
MLS Number: 3814753
- 215 Leaning Rock Ridge
- 180 Leaning Rock Ridge
- 214 Leaning Rock Ridge
- Plan 223 at Parten - 65ft. lots
- Plan 230 at Parten - 65ft. lots
- Plan 222 at Parten - 65ft. lots
- Plan 213 at Parten - 65ft. lots
- Plan 218 at Parten - 65ft. lots
- Plan 220 at Parten - 65ft. lots
- Plan 228 at Parten - 65ft. lots
- Plan 215 at Parten - 65ft. lots
- Plan 216 at Parten - 65ft. lots
- Plan 229 at Parten - 65ft. lots
- 359 Leaning Rock Ridge
- 191 Leaning Rock Ridge
- 407 Leaning Rock Ridge
- 451 Leaning Rock Ridge
- 373 Leaning Rock Ridge
- 240 Trickling Brook Rd
- 257 Trickling Brook Rd
- 462 Old Stone Rd
- 682 Two Creeks Ln
- 151 Courtland Cir
- 143 Wild Turkey Cove
- 532 Stone River Dr
- 301 Winecup Way
- 137 Nantucket Cir
- 278 Eclipse Dr
- 172 Mirafield Ln
- 13586 Mesa Verde Dr
- 577 Shelf Rock
- 10107 Signal Hill Rd
- 111 Miss Ashley St
- 13700 Madrone Mountain Way
- 420 Torrington Dr
- 150 Abbey Dr
- 332 Rugged Earth Dr Unit 1
- 360 Canterbury Dr
- 13003 S Madrone Trail Unit B
- 761 Trinity Hills Dr
