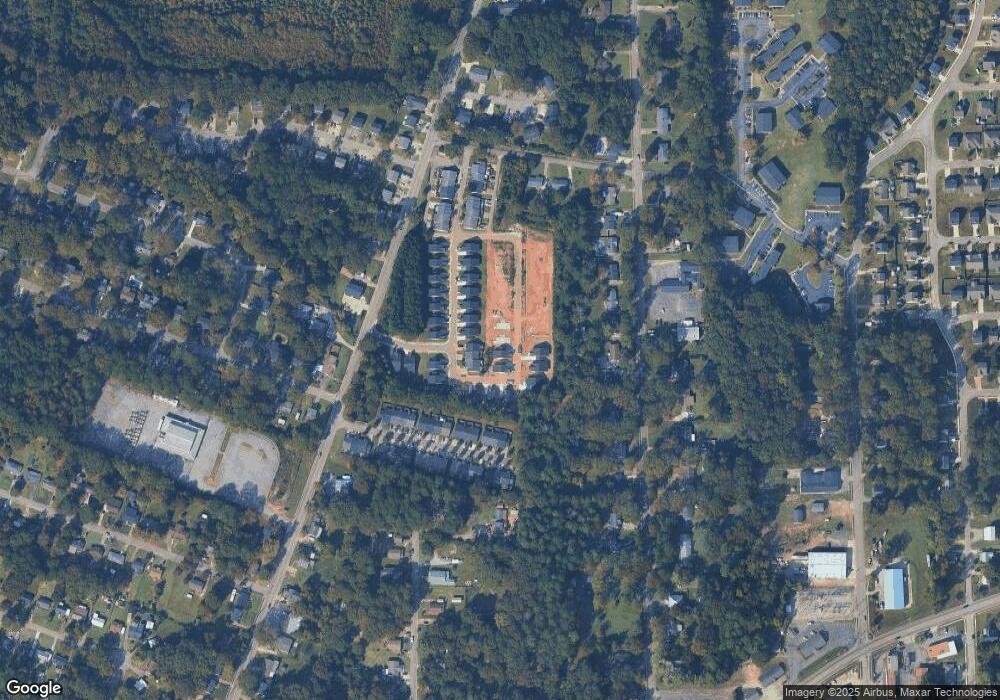205 Lenox Cir Lagrange, GA 30241
Estimated Value: $206,000 - $216,000
3
Beds
2
Baths
1,190
Sq Ft
$178/Sq Ft
Est. Value
About This Home
This home is located at 205 Lenox Cir, Lagrange, GA 30241 and is currently estimated at $211,333, approximately $177 per square foot. 205 Lenox Cir is a home located in Troup County with nearby schools including Callaway Elementary School, Hogansville Elementary School, and Callaway Middle School.
Create a Home Valuation Report for This Property
The Home Valuation Report is an in-depth analysis detailing your home's value as well as a comparison with similar homes in the area
Tax History
| Year | Tax Paid | Tax Assessment Tax Assessment Total Assessment is a certain percentage of the fair market value that is determined by local assessors to be the total taxable value of land and additions on the property. | Land | Improvement |
|---|---|---|---|---|
| 2025 | $273 | $10,000 | $10,000 | $0 |
| 2024 | $273 | $10,000 | $10,000 | $0 |
Source: Public Records
Map
Nearby Homes
- 110 Lenox Cir
- 107 N Barnard Ave
- 115 Clara Jean Ct
- 0 N Barnard Ave
- 210 Hearthstone Dr
- 101 Sarah Ln
- 212 Cleveland Dr
- 227 River Meadow Dr
- 412 Sweetwood Ct Unit A36
- 204 Cleveland Dr
- 109 Sarah Ln
- 509 Youngs Mill Rd
- 304 Bridgette Blvd
- 224 Rutland Cir
- 87 Youngs Mill Rd
- 203 Bonaventure Dr
- 793 Celebration Blvd
- 105 Ridgefield Dr
- 5 Curran Ave
- 5 Gulfstream Dr
Your Personal Tour Guide
Ask me questions while you tour the home.
