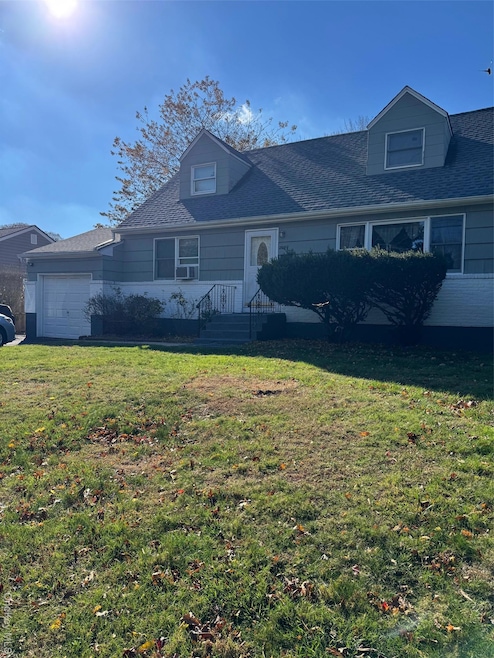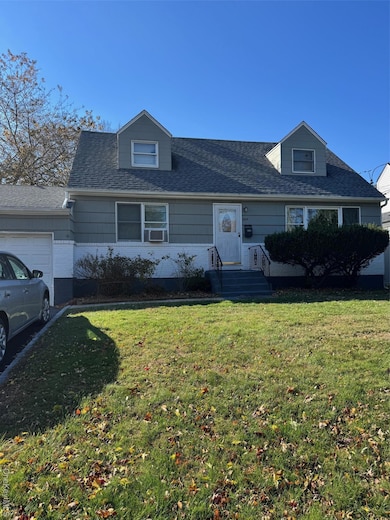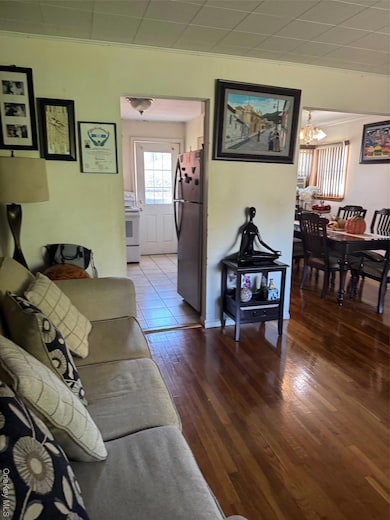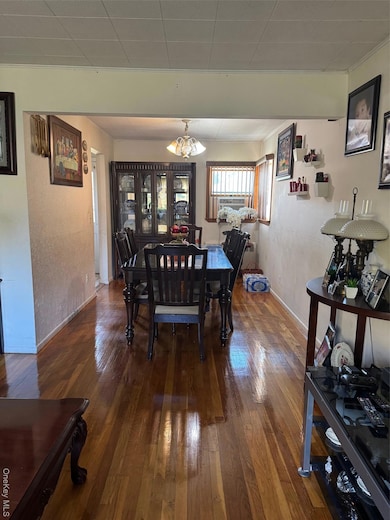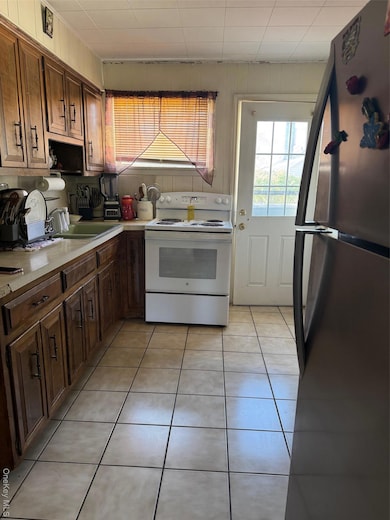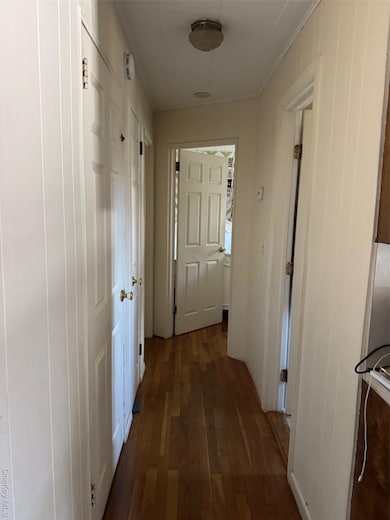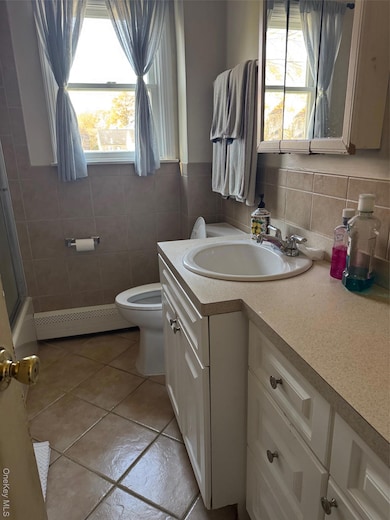205 Lenox Rd Huntington Station, NY 11746
Estimated payment $4,600/month
Highlights
- Cape Cod Architecture
- Main Floor Primary Bedroom
- Galley Kitchen
- Wood Flooring
- Formal Dining Room
- Laundry Room
About This Home
Charming Cape with Income Potential! This versatile Cape-style home provides endless possibilities! Currently configured with two separate living areas, the main level features a spacious living room, a formal dining room, two bedrooms, and a full bath with direct access to the backyard. The finished basement adds even more space with a laundry area and recreation room perfect for extra storage or entertainment. The second floor, once a traditional two-bedroom layout, has been converted into a legal apartment with one bedroom, kitchen, living room, and full bath. This is ideal for generating rental income or hosting extended family. Set on a .15-acre. Fenced Backyard. This property also includes a 1-car attached garage and is permitted for a non-owner-occupied accessory dwelling. Whether you’re an investor seeking income, a homeowner looking for help with the mortgage, or someone wanting to convert it back to a 4-bedroom, 2 bath single-family home, this property presents a fantastic opportunity with flexibility and value.
Listing Agent
Integrity Core Realty Brokerage Phone: 516-200-1202 License #30DI0959383 Listed on: 11/17/2025
Home Details
Home Type
- Single Family
Est. Annual Taxes
- $12,515
Year Built
- Built in 1953
Lot Details
- 6,534 Sq Ft Lot
- Back Yard Fenced
Parking
- 1 Car Garage
- Driveway
Home Design
- Cape Cod Architecture
- Frame Construction
Interior Spaces
- 1,800 Sq Ft Home
- Formal Dining Room
- Storage
- Wood Flooring
- Finished Basement
- Laundry in Basement
Kitchen
- Galley Kitchen
- Electric Oven
Bedrooms and Bathrooms
- 3 Bedrooms
- Primary Bedroom on Main
- 2 Full Bathrooms
Laundry
- Laundry Room
- Washer and Dryer Hookup
Schools
- Washington Elementary School
- J Taylor Finley Middle School
- Huntington High School
Utilities
- No Cooling
- Heating System Uses Natural Gas
- Natural Gas Connected
- Cesspool
- Cable TV Available
Listing and Financial Details
- Assessor Parcel Number 0400-149-00-01-00-099-000
Map
Home Values in the Area
Average Home Value in this Area
Tax History
| Year | Tax Paid | Tax Assessment Tax Assessment Total Assessment is a certain percentage of the fair market value that is determined by local assessors to be the total taxable value of land and additions on the property. | Land | Improvement |
|---|---|---|---|---|
| 2024 | $11,903 | $3,010 | $210 | $2,800 |
| 2023 | $5,952 | $3,010 | $210 | $2,800 |
| 2022 | $11,823 | $3,010 | $210 | $2,800 |
| 2021 | $11,708 | $3,010 | $210 | $2,800 |
| 2020 | $11,575 | $3,010 | $210 | $2,800 |
| 2019 | $23,150 | $0 | $0 | $0 |
| 2018 | $11,001 | $3,010 | $210 | $2,800 |
| 2017 | $11,001 | $3,010 | $210 | $2,800 |
| 2016 | $10,863 | $3,010 | $210 | $2,800 |
| 2015 | -- | $3,010 | $210 | $2,800 |
| 2014 | -- | $3,010 | $210 | $2,800 |
Property History
| Date | Event | Price | List to Sale | Price per Sq Ft |
|---|---|---|---|---|
| 11/17/2025 11/17/25 | For Sale | $675,000 | 0.0% | $375 / Sq Ft |
| 07/19/2013 07/19/13 | For Rent | $1,750 | 0.0% | -- |
| 07/19/2013 07/19/13 | Rented | $1,750 | -- | -- |
Source: OneKey® MLS
MLS Number: 934344
APN: 0400-149-00-01-00-099-000
- 127 E 12th St
- 156 E Pulaski Rd
- 1700 E 5th St Unit FL2-ID2412A
- 1700 E 5th St Unit FL1-ID3014A
- 1700 E 5th St Unit FL3-ID3439A
- 1700 E 5th St Unit FL2-ID2107A
- 1700 E 5th St Unit FL3-ID3419A
- 1700 E 5th St Unit FL5-ID3414A
- 1700 E 5th St Unit FL1-ID3411A
- 1700 E 5th St Unit FL1-ID3391A
- 1700 E 5th St Unit FL5-ID3061A
- 1700 E 5th St Unit FL1-ID3079A
- 1700 E 5th St Unit FL3-ID3388A
- 1700 E 5th St Unit FL1-ID2363A
- 1700 E 5th St Unit FL2-ID3372A
- 1700 E 5th St Unit FL2-ID3363A
- 1700 E 5th St Unit FL2-ID2489A
- 1700 E 5th St
- 25 E 13th St
- 1807 Townhome Way Unit 1
