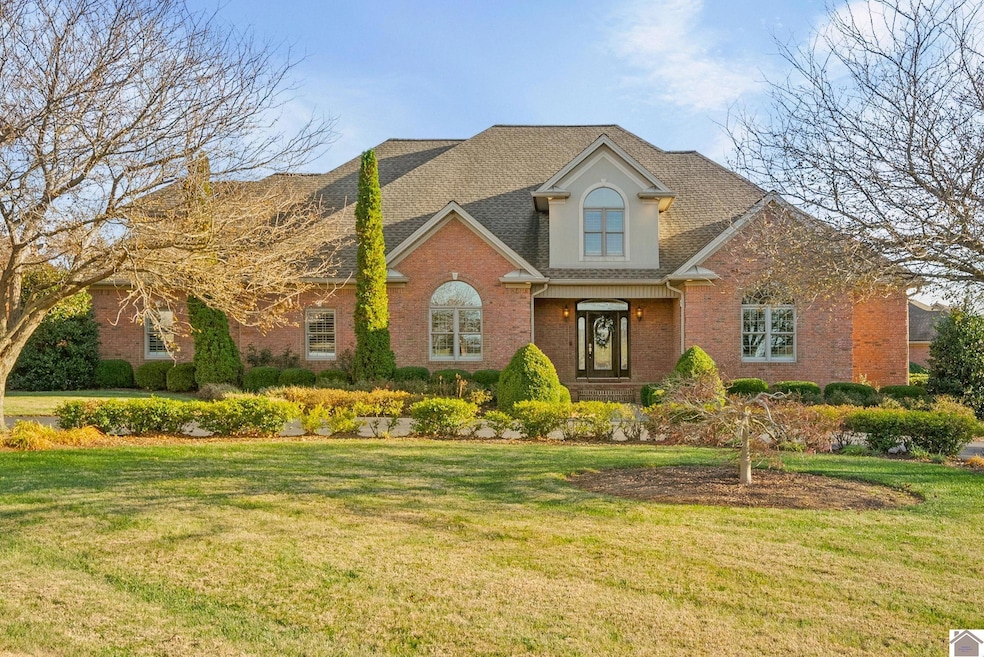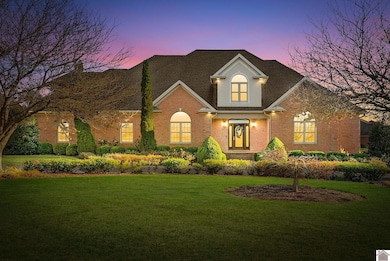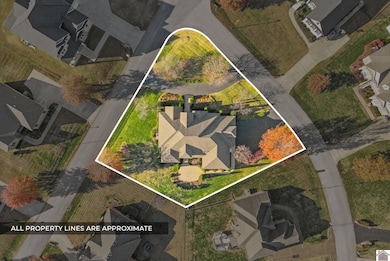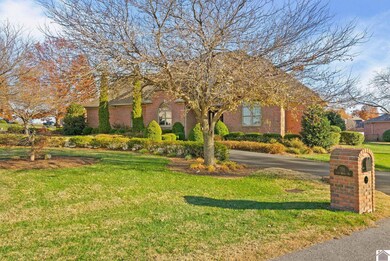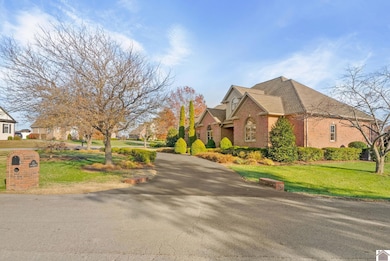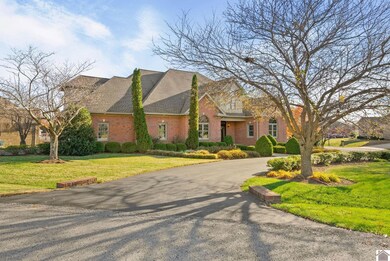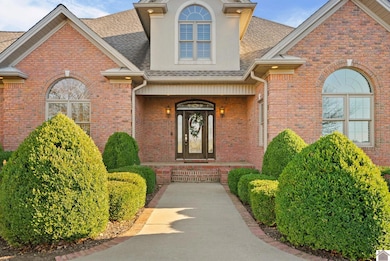205 Lewis Bridge Way Hopkinsville, KY 42240
Estimated payment $3,350/month
Highlights
- Cathedral Ceiling
- Screened Porch
- Formal Dining Room
- Corner Lot
- Breakfast Area or Nook
- Double Oven
About This Home
WELCOM TO THIS WELL APPOINTED, SPACIOUS, THOUGHTFULLY DESIGNED HOME. THE GREAT ROOM OFFERS HIGH CEILINGS, FIREPLACE & WARM HARDWOOD FLOORS. OPEN TO THE KITCHEN WITH GORGEOUS CUSTOM CABINETRY, DOUBLE OVENS FOR ENTERTAINING. FORMAL DINING ROOM & LARGE BREAKFAST AREA. YOU'LL LOVE THE SCREENED IN PORCH & ITS CATHEDRAL CEILING. THE GRAND PRIMARY BEDROOM OFFERS CABINETRY IN THE WALK IN CLOSET & LOVELY ENSUITE BATH WITH LARGE TUB & SEPARATE SHOWER. THE 3 MAIN LEVEL BEDROOMS ARE ON THE OPPOSITE SIDE OF THE HOME. 2 BEDROOMS ARE CONNECTED TO JACK & JILL BATH, WHILE THE FRONT BEDROOM COULD BE CONSIDERED AN OFFICE. THE BONUS ROOM UPSTAIRS HAS A FULL BATH & CLOSET. PLENTY OF FLOORED ATTIC STORAGE. THE LAUNDRY ROOM IS A GREAT SIZE, WITH CLOSET & CABINETRY FOR STORAGE. THE OVERSIZED GARAGE HAS ITS OWN HEAT SOURCE. THIS IMMACULATE HOME HAS BEEN VERY WELL TAKEN CARE OF. NEW SHINGLES ON ROOF 2018, NEW HVAC 2022. LANDSCAPING PROFESSIONALLY DISIGNED WITH IRRIGATION SYSTEM. GENERAC GENERATOR.
Home Details
Home Type
- Single Family
Est. Annual Taxes
- $2,876
Year Built
- Built in 2004
Lot Details
- Corner Lot
- Level Lot
Home Design
- Brick Foundation
- Block Foundation
- Frame Construction
- Shingle Roof
- Stucco Exterior
Interior Spaces
- 3,912 Sq Ft Home
- 1.5-Story Property
- Tray Ceiling
- Sheet Rock Walls or Ceilings
- Cathedral Ceiling
- Ceiling Fan
- Ventless Fireplace
- Thermal Pane Windows
- Great Room with Fireplace
- Formal Dining Room
- Screened Porch
- Home Security System
Kitchen
- Breakfast Area or Nook
- Double Oven
- Range
- Microwave
- Dishwasher
Flooring
- Brick
- Carpet
- Tile
Bedrooms and Bathrooms
- 4 Bedrooms
- Walk-In Closet
- Double Vanity
- Separate Shower
Laundry
- Laundry Room
- Washer and Dryer Hookup
Attic
- Attic Floors
- Storage In Attic
Parking
- 2 Car Attached Garage
- Heated Garage
- Garage Door Opener
- Circular Driveway
Outdoor Features
- Patio
Utilities
- Forced Air Heating and Cooling System
- Heating System Uses Natural Gas
- Electric Water Heater
Community Details
- The community has rules related to deed restrictions
Listing and Financial Details
- Tax Lot 18
Map
Home Values in the Area
Average Home Value in this Area
Tax History
| Year | Tax Paid | Tax Assessment Tax Assessment Total Assessment is a certain percentage of the fair market value that is determined by local assessors to be the total taxable value of land and additions on the property. | Land | Improvement |
|---|---|---|---|---|
| 2024 | $2,876 | $435,000 | $0 | $0 |
| 2023 | $3,020 | $435,000 | $0 | $0 |
| 2022 | $3,073 | $435,000 | $0 | $0 |
| 2021 | $2,636 | $375,000 | $0 | $0 |
| 2020 | $2,659 | $375,000 | $0 | $0 |
| 2019 | $2,676 | $375,000 | $0 | $0 |
| 2018 | $2,689 | $375,000 | $0 | $0 |
| 2017 | $2,649 | $375,000 | $0 | $0 |
| 2016 | $2,627 | $375,000 | $0 | $0 |
| 2015 | $781 | $375,000 | $0 | $0 |
| 2014 | $783 | $375,000 | $0 | $0 |
| 2013 | -- | $335,000 | $0 | $0 |
Property History
| Date | Event | Price | List to Sale | Price per Sq Ft | Prior Sale |
|---|---|---|---|---|---|
| 11/18/2025 11/18/25 | For Sale | $590,000 | +57.3% | $151 / Sq Ft | |
| 08/03/2015 08/03/15 | Off Market | $375,000 | -- | -- | |
| 08/01/2015 08/01/15 | For Sale | $156,900 | -58.2% | $40 / Sq Ft | |
| 11/21/2013 11/21/13 | Sold | $375,000 | -- | $96 / Sq Ft | View Prior Sale |
Purchase History
| Date | Type | Sale Price | Title Company |
|---|---|---|---|
| Deed | $375,000 | None Available |
Source: Western Kentucky Regional MLS
MLS Number: 134765
APN: 085-04-00-130.00
- 133 Martin Ct
- 579 Winchester Dr
- 714 Pat Ave
- 207 Donna Dr
- 1076 Pyle Ln
- 642 Winchester Dr
- 412 Colonial Terrace
- 412 Colonial Terrace
- 115 Donna Dr
- 114 Donna Dr
- 119 Millbrooke Dr
- 200 Millbrooke Dr
- 106 Millbrooke Dr
- 303 Millbrooke Dr
- 505 Apache Dr
- 3147 Canton St
- 109 Dawn Dr
- 442 Old Major Rd
- 416 Old Major Rd
- 320 Blane Dr
- 117 Forbes Dr Unit 2
- 809 Bluebird Ct
- 1420 Wilshire Cir
- 2101 Pin Oak Dr
- 315 Wayne Dr
- 320 Roney Dr
- 2706 Florence Dr
- 2913 Cox Mill Rd
- 506 Foxfield Rd Unit 1
- 586 Foxfield Rd
- 1050 Denzil Dr
- 2008 S Main St Unit 4
- 3639 Stone Valley Dr
- 300 Hickory Ridge Cir
- 1525 Ferrell St Unit 8
- 2811 S Virginia St
- 1631 S Main St
- 106 Koffman Dr Unit F2
- 100 Croft St
- 107 Wayside Dr
