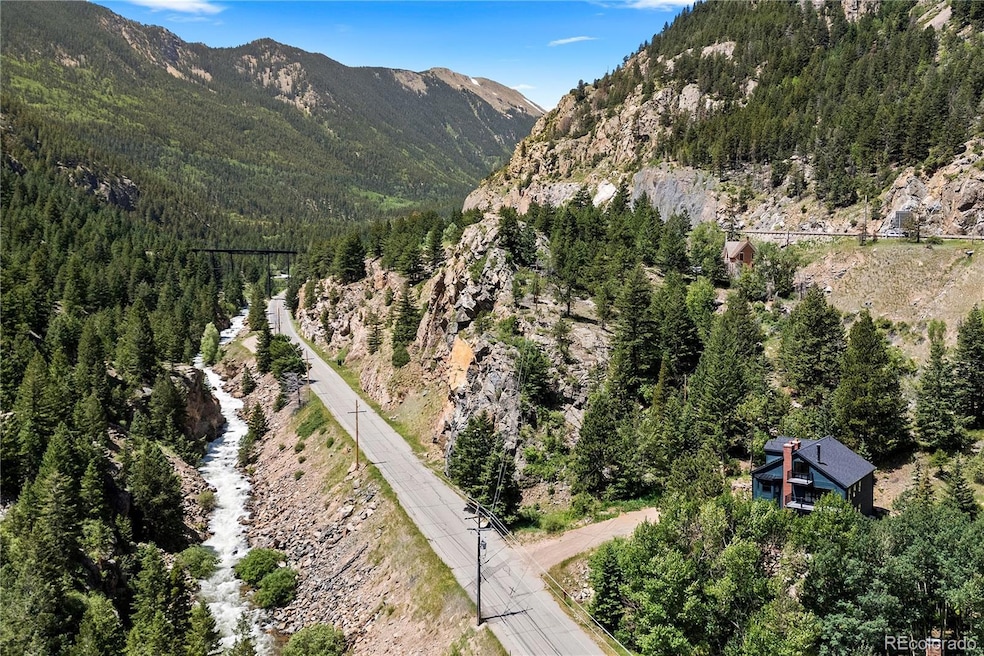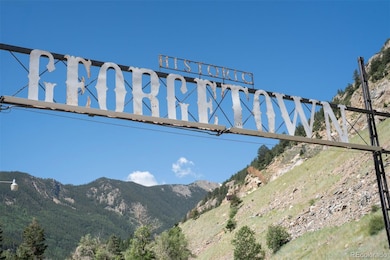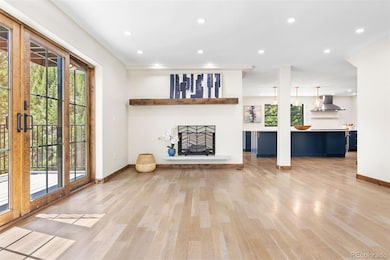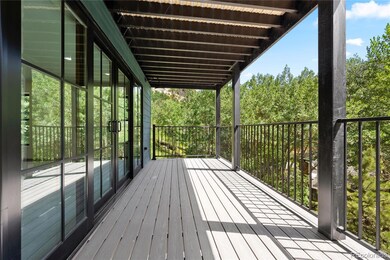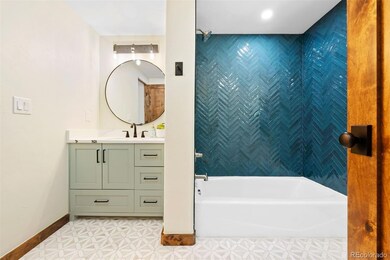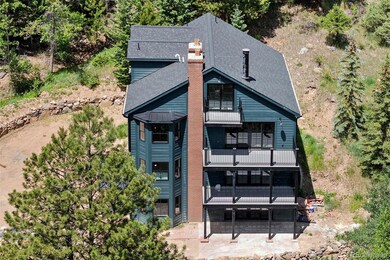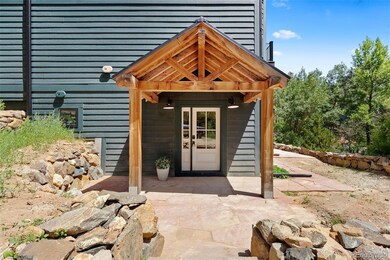205 Loop Dr Georgetown, CO 80444
Estimated payment $9,591/month
Highlights
- The property is located in a historic district
- 0.45 Acre Lot
- Fireplace in Primary Bedroom
- Primary Bedroom Suite
- Mountain View
- Deck
About This Home
*COMPLETE RENOVATION IN 2025 * Historic Mountain Elegance: A Georgetown Legacy Reimagined.
This completely refurbished 5002 sq ft home offers 6 beds/5 baths, creating the perfect retreat for those seeking spaciousness in Colorado's breathtaking Rocky Mtns. Positioned in charming town of Georgetown, the property resonates with the vibrant history that defines the region. As one of Colorado's four original mining settlements, Georgetown's legacy began during the Pike's Peak Gold Rush of 1859, evolving into a hub during the silver boom that shaped the state's early development. Today, Georgetown offers quaint mountain life w/ convenient access to world-class recreation. Perfectly placed, a stroll from this home delivers you to an array of locally owned restaurants, art galleries & shops. The residence has undergone a major renovation that honored architectural heritage while elevating every aspect to ensure luxury, functionality & a darn good time. Upon entry you're greeted by flagstone flooring and custom lockers—the perfect transition space for outdoor enthusiasts to shed their gear. The home unfolds vertically; multiple levels each offer distinct living, and an elevator makes it easy! The primary level is home to a big rec room complete with bar area. The next level is highlighted by the impressive primary suite with its stunning views, fireplace & en suite bath with spa-like amenities. The main living areas occupy the next level up. The gourmet kitchen anchors, while open concept space flows seamlessly into the adjacent dining area & living room, linked by a double-sided fireplace - all backdropped by the breathtaking mountain vistas that define this property. The home's uppermost level houses versatile bonus space. Exceptional outdoor living spaces capitalize on Colorado's natural beauty; 3 decks and a flagstone patio offer multiple venues for alfresco enjoyment while the rippling sounds of Clear Creek provide a natural soundtrack.
Listing Agent
LIV Sotheby's International Realty Brokerage Email: lark.stewart@sothebysrealty.com,303-880-5555 License #040015774 Listed on: 07/01/2025

Home Details
Home Type
- Single Family
Est. Annual Taxes
- $3,874
Year Built
- Built in 1974 | Remodeled
Lot Details
- 0.45 Acre Lot
- Cul-De-Sac
- Southeast Facing Home
- Secluded Lot
Parking
- 4 Parking Spaces
Home Design
- Traditional Architecture
- Victorian Architecture
- Slab Foundation
- Frame Construction
- Composition Roof
Interior Spaces
- 5,002 Sq Ft Home
- 3-Story Property
- Elevator
- Wet Bar
- Built-In Features
- Bar Fridge
- Wood Burning Fireplace
- Double Pane Windows
- Mud Room
- Entrance Foyer
- Living Room with Fireplace
- 3 Fireplaces
- Dining Room
- Home Office
- Loft
- Bonus Room
- Game Room
- Utility Room
- Laundry Room
- Mountain Views
Kitchen
- Eat-In Kitchen
- Self-Cleaning Convection Oven
- Range with Range Hood
- Microwave
- Dishwasher
- Wine Cooler
- Kitchen Island
- Quartz Countertops
- Disposal
- Fireplace in Kitchen
Flooring
- Wood
- Carpet
- Radiant Floor
- Stone
- Tile
Bedrooms and Bathrooms
- Fireplace in Primary Bedroom
- Primary Bedroom Suite
- Walk-In Closet
- Jack-and-Jill Bathroom
Home Security
- Carbon Monoxide Detectors
- Fire and Smoke Detector
Eco-Friendly Details
- Smoke Free Home
Outdoor Features
- Balcony
- Deck
- Patio
- Rain Gutters
- Fire Mitigation
- Front Porch
Location
- Ground Level
- Property is near public transit
- The property is located in a historic district
Schools
- Georgetown Community Elementary School
- Clear Creek Middle School
- Clear Creek High School
Utilities
- No Cooling
- Heating System Uses Natural Gas
- 220 Volts
- Natural Gas Connected
- Tankless Water Heater
- Gas Water Heater
- High Speed Internet
- Cable TV Available
Community Details
- No Home Owners Association
- Georgetown Subdivision
- Foothills
Listing and Financial Details
- Exclusions: Sellers' personal property.
- Assessor Parcel Number 1959-172-33-004
Map
Home Values in the Area
Average Home Value in this Area
Tax History
| Year | Tax Paid | Tax Assessment Tax Assessment Total Assessment is a certain percentage of the fair market value that is determined by local assessors to be the total taxable value of land and additions on the property. | Land | Improvement |
|---|---|---|---|---|
| 2020 | $1,661 | $30,200 | $2,240 | $27,960 |
| 2019 | $1,658 | $30,200 | $2,240 | $27,960 |
| 2018 | $1,366 | $26,990 | $2,250 | $24,740 |
| 2017 | $1,419 | $26,990 | $2,250 | $24,740 |
| 2016 | -- | $24,510 | $1,850 | $22,660 |
| 2015 | -- | $24,510 | $1,850 | $22,660 |
| 2014 | -- | $24,740 | $4,500 | $20,240 |
Property History
| Date | Event | Price | List to Sale | Price per Sq Ft |
|---|---|---|---|---|
| 01/20/2026 01/20/26 | Price Changed | $1,790,000 | -8.2% | $358 / Sq Ft |
| 10/28/2025 10/28/25 | Price Changed | $1,950,000 | -2.5% | $390 / Sq Ft |
| 07/01/2025 07/01/25 | For Sale | $2,000,000 | -- | $400 / Sq Ft |
Purchase History
| Date | Type | Sale Price | Title Company |
|---|---|---|---|
| Warranty Deed | $837,000 | None Available |
Mortgage History
| Date | Status | Loan Amount | Loan Type |
|---|---|---|---|
| Open | $575,000 | New Conventional |
Source: REcolorado®
MLS Number: 6922734
APN: 1959-172-33-004
- 200 Rose St
- 401 Rose St
- 710 Sixth St
- 614 Rose St
- 0 Main St Unit S1061153
- 0 Main St Unit REC5574364
- 800 Main St
- 906 Main St
- 203 9th St
- 817 Valley View Dr
- 819 Valley View Dr
- 1016-7 Biddle St
- 1406 Argentine St
- 900 Fifteenth St Unit 8
- 000 Main St
- 1431 Marion St
- 1418 Rose St
- 1463 Main St
- 1500 Buckeye Cir
- 0 Skyline Rd
- 900 Rose St
- 902 Rose St
- 1920 Argentine
- 1353 Alice Rd Unit ID1391270P
- 865 Silver Creek Rd
- 626 Pines Slope Rd
- 440 Powder Run Dr
- 5344 Montezuma Rd
- 422 Iron Horse Way
- 22804 Us Highway 6 Unit 205
- 144 Ski Idlewild Rd Unit 3206
- 312 Mountain Willow Dr Unit ID1339909P
- 278 Mountain Willow Dr Unit ID1339915P
- 406 N Zerex St Unit 10
- 97 Pawnee Trail Unit Bttm of Mtn Home Pending
- 80 Mule Deer Ct Unit A
- 80 Mule Deer Ct
- 630 Straight Creek Dr
- 3883 Mountainside Trail
- 30803 Hilltop Dr
