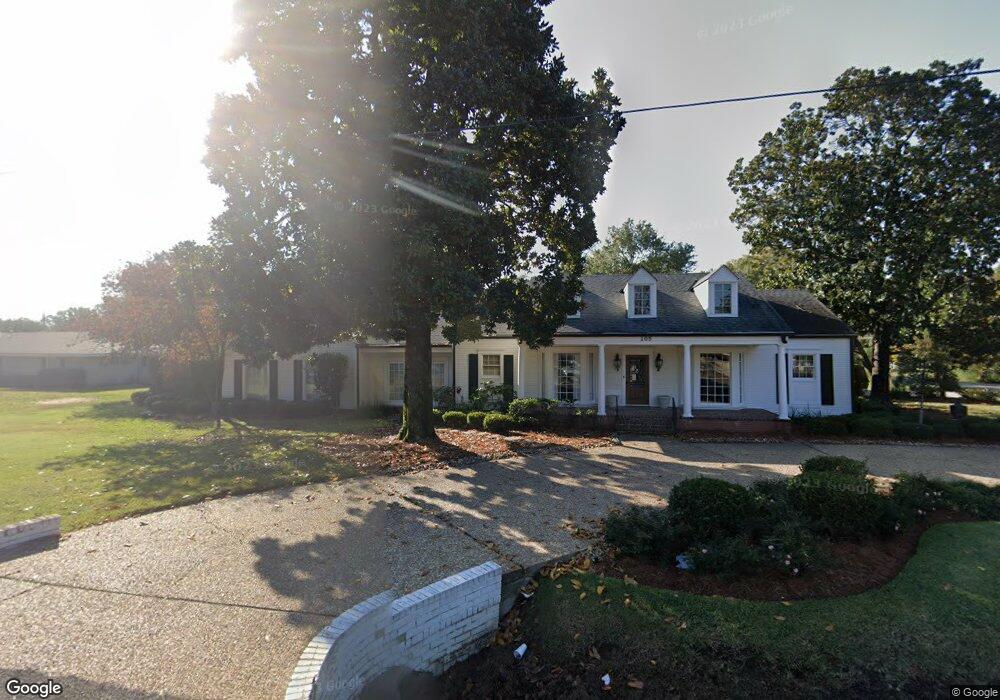205 Loop Rd Monroe, LA 71201
North Monroe NeighborhoodEstimated Value: $446,000 - $509,000
3
Beds
5
Baths
5,680
Sq Ft
$86/Sq Ft
Est. Value
About This Home
This home is located at 205 Loop Rd, Monroe, LA 71201 and is currently estimated at $486,717, approximately $85 per square foot. 205 Loop Rd is a home located in Ouachita Parish with nearby schools including Lexington Elementary School, Sallie Humble Elementary School, and Neville Junior High School.
Create a Home Valuation Report for This Property
The Home Valuation Report is an in-depth analysis detailing your home's value as well as a comparison with similar homes in the area
Home Values in the Area
Average Home Value in this Area
Tax History
| Year | Tax Paid | Tax Assessment Tax Assessment Total Assessment is a certain percentage of the fair market value that is determined by local assessors to be the total taxable value of land and additions on the property. | Land | Improvement |
|---|---|---|---|---|
| 2024 | $3,897 | $30,909 | $2,400 | $28,509 |
| 2023 | $3,900 | $30,909 | $2,400 | $28,509 |
| 2022 | $2,818 | $24,096 | $2,250 | $21,846 |
| 2021 | $2,812 | $26,639 | $2,250 | $24,389 |
| 2020 | $2,812 | $26,639 | $2,250 | $24,389 |
| 2019 | $2,794 | $26,639 | $2,250 | $24,389 |
| 2018 | $2,798 | $24,096 | $2,250 | $21,846 |
| 2017 | $2,949 | $24,096 | $2,250 | $21,846 |
| 2016 | $2,948 | $26,639 | $2,250 | $24,389 |
| 2015 | $2,940 | $26,639 | $2,250 | $24,389 |
| 2014 | $2,940 | $24,096 | $2,250 | $21,846 |
| 2013 | $2,931 | $24,096 | $2,250 | $21,846 |
Source: Public Records
Map
Nearby Homes
- 321 Howard St
- 2718 Point Dr
- 2901 Oliver Rd
- 412 Frederick St
- 3111 River Oaks Dr
- 414 Frederick St
- 304 Harn St
- 2731 Bayou Ln
- 2329 Sauvelle Dr
- 2743 Point Dr
- 600 Victoria St
- 3105 W Deborah Dr
- 501 Eason Place
- 2306 Sauvelle Dr
- 3201 Cuba Blvd
- 709 Victoria St
- 3201 Stowers Dr
- 2814 Pargoud Blvd
- 2914 W Deborah Dr
- 2912 River Oaks Dr
