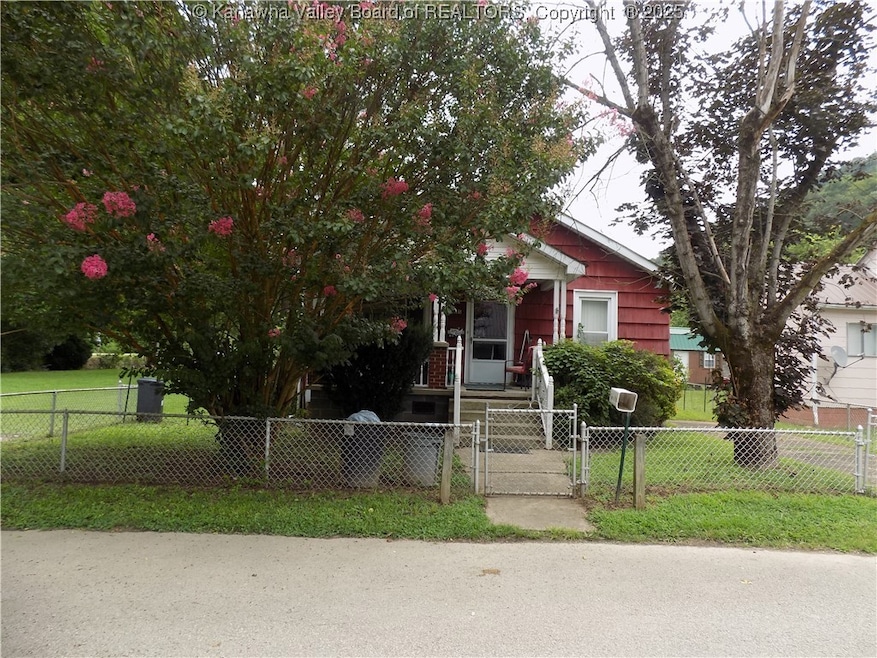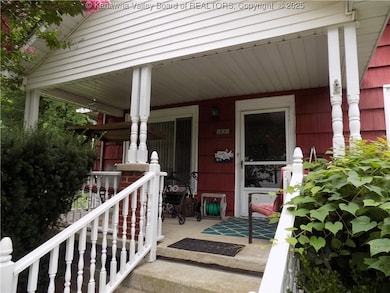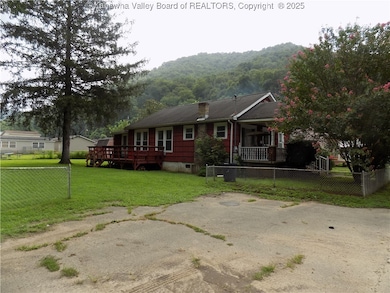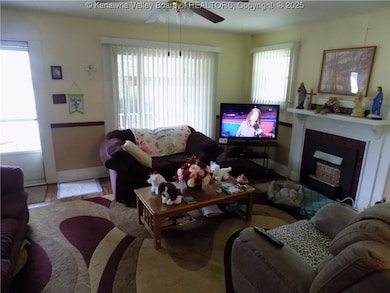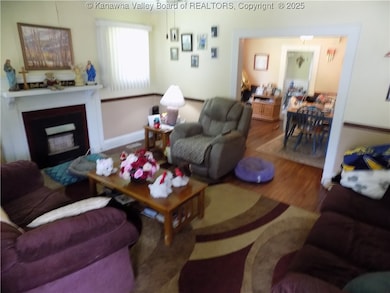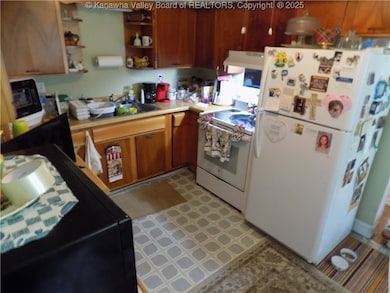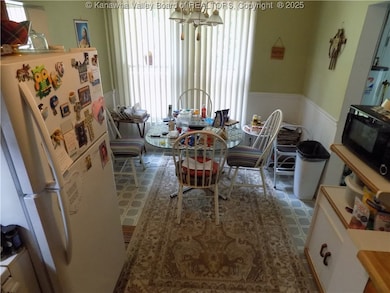205 Luke St Hugheston, WV 25110
Estimated payment $514/month
Total Views
6,047
3
Beds
1
Bath
1,258
Sq Ft
$68
Price per Sq Ft
Highlights
- Wood Flooring
- Breakfast Area or Nook
- Fenced Yard
- No HOA
- Formal Dining Room
- Cooling Available
About This Home
ADORABLE HOME on a spacious double flat lot, partially fenced. Has plenty of charm and features an open-concept living room - dining area and kitchen. Large utility room provides extra storage. Kitchen is a good size with an eat-in breakfast area option. Covered front porch adds to the appeal.
Home Details
Home Type
- Single Family
Est. Annual Taxes
- $821
Year Built
- Built in 1939
Lot Details
- Lot Dimensions are 100x100x120x120
- Fenced Yard
Parking
- Parking Pad
Home Design
- Frame Construction
- Shingle Roof
- Composition Roof
- Plaster
Interior Spaces
- 1,258 Sq Ft Home
- 1-Story Property
- Insulated Windows
- Formal Dining Room
Kitchen
- Breakfast Area or Nook
- Eat-In Kitchen
Flooring
- Wood
- Vinyl
Bedrooms and Bathrooms
- 3 Bedrooms
- 1 Full Bathroom
Schools
- Cedar Grove Elementary School
- Dupont Middle School
- Riverside High School
Utilities
- Cooling Available
- Heat Pump System
Community Details
- No Home Owners Association
Listing and Financial Details
- Assessor Parcel Number 03-035A-0021-0000-0000
Map
Create a Home Valuation Report for This Property
The Home Valuation Report is an in-depth analysis detailing your home's value as well as a comparison with similar homes in the area
Home Values in the Area
Average Home Value in this Area
Tax History
| Year | Tax Paid | Tax Assessment Tax Assessment Total Assessment is a certain percentage of the fair market value that is determined by local assessors to be the total taxable value of land and additions on the property. | Land | Improvement |
|---|---|---|---|---|
| 2025 | $714 | $28,320 | $6,240 | $22,080 |
| 2024 | $714 | $28,320 | $6,240 | $22,080 |
| 2023 | $677 | $26,880 | $6,240 | $20,640 |
| 2022 | $641 | $25,440 | $6,240 | $19,200 |
| 2021 | $641 | $25,440 | $6,240 | $19,200 |
| 2020 | $646 | $25,620 | $6,240 | $19,380 |
| 2019 | $646 | $25,620 | $6,240 | $19,380 |
| 2018 | $574 | $25,620 | $6,240 | $19,380 |
| 2017 | $575 | $25,620 | $6,240 | $19,380 |
| 2016 | $576 | $25,620 | $6,240 | $19,380 |
| 2015 | $579 | $25,800 | $6,240 | $19,560 |
| 2014 | $563 | $25,500 | $6,240 | $19,260 |
Source: Public Records
Property History
| Date | Event | Price | List to Sale | Price per Sq Ft |
|---|---|---|---|---|
| 11/17/2025 11/17/25 | For Sale | $85,000 | 0.0% | $68 / Sq Ft |
| 10/02/2025 10/02/25 | Pending | -- | -- | -- |
| 09/22/2025 09/22/25 | Price Changed | $85,000 | -12.8% | $68 / Sq Ft |
| 08/22/2025 08/22/25 | Price Changed | $97,500 | -18.4% | $78 / Sq Ft |
| 07/21/2025 07/21/25 | For Sale | $119,500 | -- | $95 / Sq Ft |
Source: Kanawha Valley Board of REALTORS®
Source: Kanawha Valley Board of REALTORS®
MLS Number: 279339
APN: 03-35A-00210000
Nearby Homes
- 800 4th Ave
- 124 1/2 Maple St Unit 4
- 1607 W Dupont Ave
- 84 Silver Maple Ridge
- 2106 Kanawha Blvd E Unit 219B
- 1632 Virginia St E Unit 7
- 1567 Lee St E
- 1542 Quarrier St
- 1542 Quarrier St
- 1542 Quarrier St
- 1300 Renaissance Cir
- 1506 Virginia St
- 1420 Virginia St
- 1361 Callie Rd Unit 1382 Callie rd Charleston
- 24 Bradford St
- 1 Morris St
- 901 Lee St
- 351 Franklin Heights
- 200 W Wiseman Ave
- 735 Oakwood Rd
