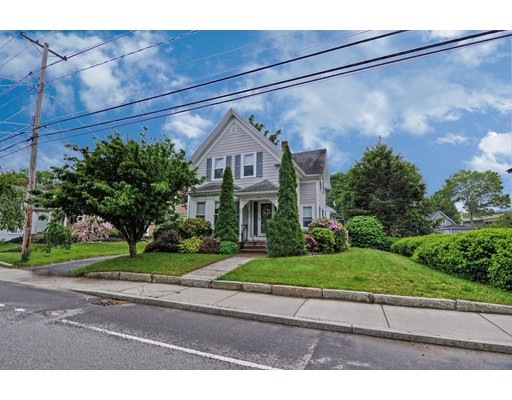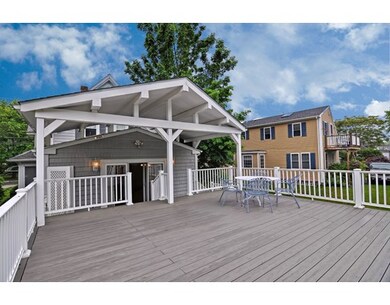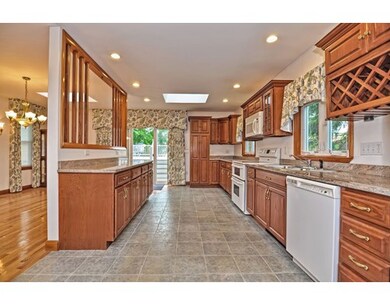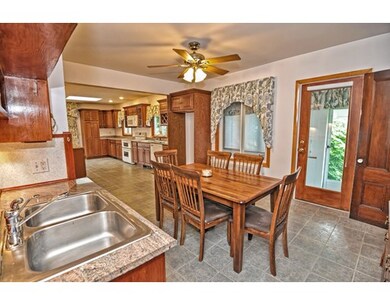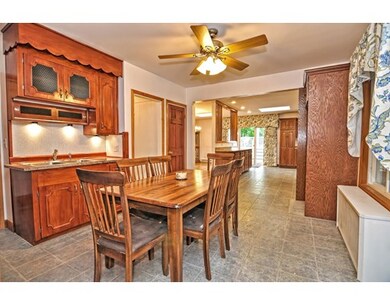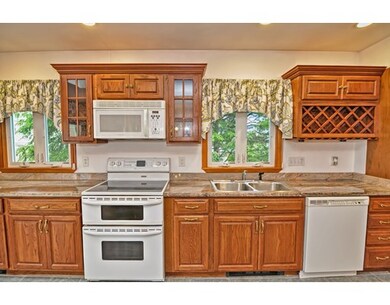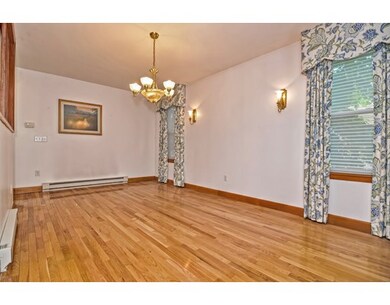
205 Main St North Easton, MA 02356
About This Home
As of February 2019Commuters dream, minutes to Rtes 24 and 495, and the commuter rail. Located in the heart of Easton, 22 miles South of Boston.Your private oasis the heart of North Easton Village awaits! This Classic New England Victorian style home offers loads of old world charm in immaculate and updated condition. The SUPER SIZED Kitchen/ Dining room, with incredible mill work and high ceilings hardwood floors on both levels. This home could accommodate a 1st floor bedroom. Enjoy peaceful evenings and weekends on this lovely 2 tier trex 22"x24' deck overlooking the back yard, perfect for entertaining or relaxing with a good book. Two separate stair cases, lead to three spacious BRs with W/I closets. Two car attached garage. This property has not been available in over 80 years. Perfect for in-home business!! A must see!!
Home Details
Home Type
Single Family
Est. Annual Taxes
$10,719
Year Built
1901
Lot Details
0
Listing Details
- Lot Description: Paved Drive, Level
- Property Type: Single Family
- Single Family Type: Detached
- Style: Garrison
- Other Agent: 1.00
- Lead Paint: Unknown
- Year Built Description: Approximate
- Special Features: None
- Property Sub Type: Detached
- Year Built: 1901
Interior Features
- Has Basement: Yes
- Number of Rooms: 8
- Amenities: Shopping, Swimming Pool, Tennis Court, Park, Walk/Jog Trails, Stables, Golf Course, Medical Facility, Conservation Area, Highway Access, House of Worship, Private School, Public School, T-Station, University
- Electric: Fuses, Circuit Breakers, 100 Amps
- Energy: Insulated Windows, Insulated Doors, Storm Doors
- Flooring: Tile, Hardwood
- Insulation: Full
- Basement: Full, Finished, Interior Access, Garage Access, Sump Pump
- Bedroom 2: Second Floor, 9X12
- Bedroom 3: Second Floor, 13X13
- Bedroom 4: First Floor, 10X12
- Bathroom #1: First Floor
- Bathroom #2: Second Floor, 7X12
- Kitchen: First Floor, 11X33
- Laundry Room: First Floor, 5X7
- Living Room: First Floor, 14X16
- Master Bedroom: Second Floor, 12X25
- Master Bedroom Description: Ceiling Fan(s), Closet - Walk-in, Flooring - Hardwood
- Dining Room: First Floor, 11X18
- Family Room: First Floor, 13X14
- No Bedrooms: 4
- Full Bathrooms: 1
- Half Bathrooms: 1
- Main Lo: BB4624
- Main So: BB4624
- Estimated Sq Ft: 2669.00
Exterior Features
- Construction: Conventional (2x4-2x6)
- Exterior: Vinyl
- Exterior Features: Porch, Deck - Composite, Patio - Enclosed, Covered Patio/Deck, Gutters, Storage Shed, Sprinkler System, Fenced Yard
- Foundation: Poured Concrete, Fieldstone, Brick
Garage/Parking
- Garage Parking: Attached, Under, Garage Door Opener, Storage, Work Area, Side Entry
- Garage Spaces: 2
- Parking: Off-Street, Paved Driveway
- Parking Spaces: 6
Utilities
- Heat Zones: 2
- Hot Water: Electric
- Utility Connections: for Electric Range, for Electric Oven, for Electric Dryer, Washer Hookup
- Sewer: City/Town Sewer
- Water: City/Town Water
Schools
- Elementary School: Moreau/ Flo/Hhr
- Middle School: Ems
- High School: Oahs
Lot Info
- Zoning: com/resid
- Acre: 0.31
- Lot Size: 13682.00
Multi Family
- Foundation: 22x66
- Sq Ft Incl Bsmt: Yes
Ownership History
Purchase Details
Home Financials for this Owner
Home Financials are based on the most recent Mortgage that was taken out on this home.Purchase Details
Purchase Details
Home Financials for this Owner
Home Financials are based on the most recent Mortgage that was taken out on this home.Purchase Details
Home Financials for this Owner
Home Financials are based on the most recent Mortgage that was taken out on this home.Similar Homes in the area
Home Values in the Area
Average Home Value in this Area
Purchase History
| Date | Type | Sale Price | Title Company |
|---|---|---|---|
| Not Resolvable | $675,000 | -- | |
| Quit Claim Deed | -- | -- | |
| Quit Claim Deed | -- | -- | |
| Not Resolvable | $442,000 | -- | |
| Leasehold Conv With Agreement Of Sale Fee Purchase Hawaii | $72,000 | -- |
Mortgage History
| Date | Status | Loan Amount | Loan Type |
|---|---|---|---|
| Open | $530,000 | Stand Alone Refi Refinance Of Original Loan | |
| Closed | $540,000 | Purchase Money Mortgage | |
| Previous Owner | $337,600 | Unknown | |
| Previous Owner | $12,000 | Purchase Money Mortgage |
Property History
| Date | Event | Price | Change | Sq Ft Price |
|---|---|---|---|---|
| 02/22/2019 02/22/19 | Sold | $675,000 | -1.5% | $293 / Sq Ft |
| 12/28/2018 12/28/18 | Pending | -- | -- | -- |
| 12/14/2018 12/14/18 | For Sale | $685,000 | +55.0% | $298 / Sq Ft |
| 07/13/2017 07/13/17 | Sold | $442,000 | -6.0% | $166 / Sq Ft |
| 06/22/2017 06/22/17 | Pending | -- | -- | -- |
| 06/07/2017 06/07/17 | For Sale | $470,000 | +6.3% | $176 / Sq Ft |
| 06/06/2017 06/06/17 | Off Market | $442,000 | -- | -- |
| 06/01/2017 06/01/17 | For Sale | $470,000 | +6.3% | $176 / Sq Ft |
| 05/22/2017 05/22/17 | Off Market | $442,000 | -- | -- |
| 05/15/2017 05/15/17 | Price Changed | $470,000 | -4.1% | $176 / Sq Ft |
| 04/23/2017 04/23/17 | Price Changed | $489,900 | -2.0% | $184 / Sq Ft |
| 03/06/2017 03/06/17 | For Sale | $499,900 | -- | $187 / Sq Ft |
Tax History Compared to Growth
Tax History
| Year | Tax Paid | Tax Assessment Tax Assessment Total Assessment is a certain percentage of the fair market value that is determined by local assessors to be the total taxable value of land and additions on the property. | Land | Improvement |
|---|---|---|---|---|
| 2025 | $10,719 | $858,900 | $333,400 | $525,500 |
| 2024 | $10,524 | $788,300 | $262,800 | $525,500 |
| 2023 | $9,548 | $654,400 | $262,800 | $391,600 |
| 2022 | $9,579 | $622,400 | $237,400 | $385,000 |
| 2021 | $9,451 | $610,500 | $225,500 | $385,000 |
| 2020 | $6,161 | $400,600 | $216,400 | $184,200 |
| 2019 | $6,440 | $403,500 | $186,700 | $216,800 |
| 2018 | $14,476 | $380,000 | $176,700 | $203,300 |
| 2017 | $6,112 | $376,800 | $176,700 | $200,100 |
| 2016 | $5,335 | $329,500 | $159,000 | $170,500 |
| 2015 | $5,521 | $329,000 | $160,300 | $168,700 |
| 2014 | $5,157 | $309,700 | $142,800 | $166,900 |
Agents Affiliated with this Home
-
Isobel Wilson

Seller's Agent in 2019
Isobel Wilson
Bella Real Estate
(508) 269-0509
43 in this area
128 Total Sales
-
Tempel Realty Group

Buyer's Agent in 2019
Tempel Realty Group
Gibson Sothebys International Realty
(781) 329-8008
36 Total Sales
-
Claire Abate

Seller's Agent in 2017
Claire Abate
Keller Williams Realty
(508) 965-4525
16 in this area
85 Total Sales
Map
Source: MLS Property Information Network (MLS PIN)
MLS Number: 72126892
APN: EAST-000017U-000096
- 9 Maple St
- 56 Williams St
- 56 Main St
- 334-336 Main St
- 17 Hayward St
- 36 Elm St
- 11 Olde Stable Ln
- 30 Owl Ridge Rd
- 21 Coughlin Rd
- 45 Columbus Ave
- 120 Sheridan St
- Lot 8 Cooper Ln
- 23 Rufus Jones Ln
- 159 Washington St Unit B
- 15 Aspen Hollow Dr
- 48 Wedgewood Dr
- 19 Arborway
- 22 Randall St
- 275 Center St
- 45 Randall St
