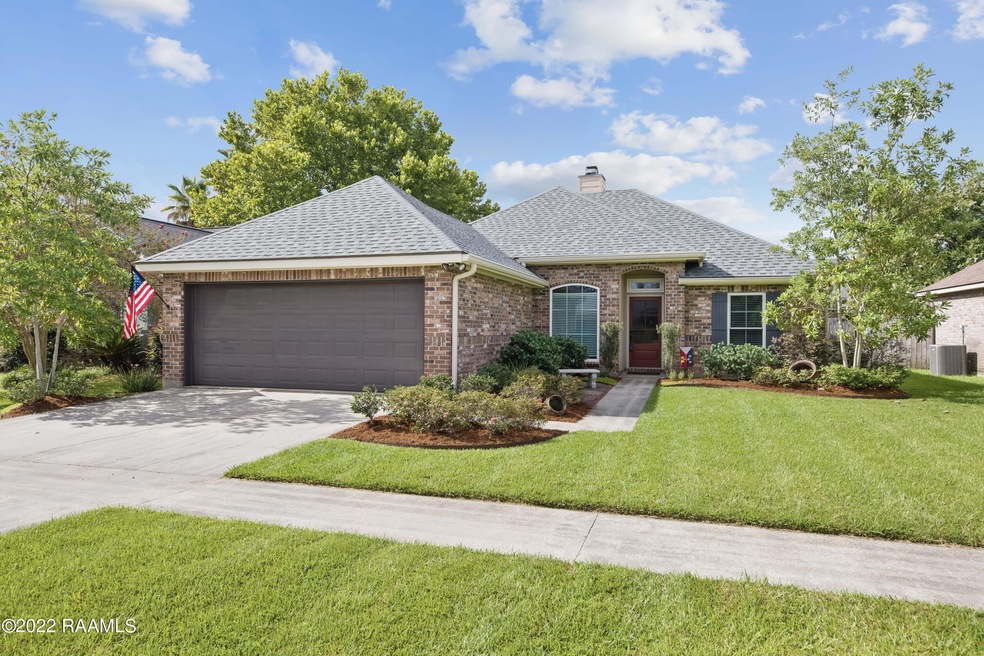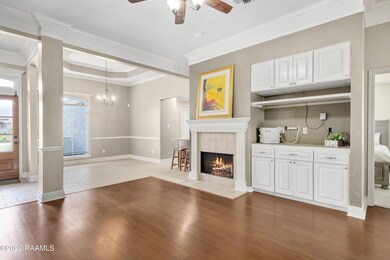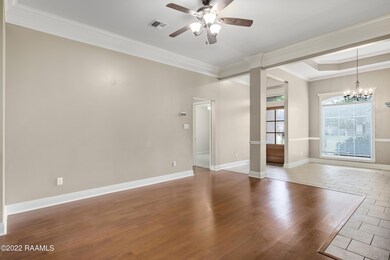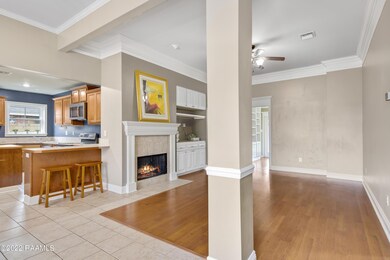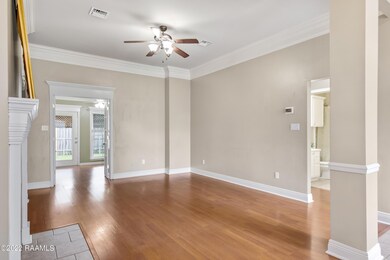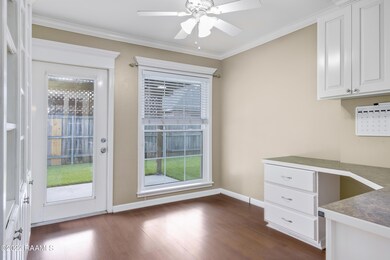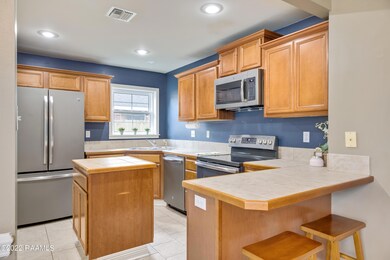
205 Manning Dr Lafayette, LA 70508
Kaliste Saloom NeighborhoodHighlights
- Spa
- Wood Flooring
- Home Office
- Traditional Architecture
- High Ceiling
- Covered patio or porch
About This Home
As of August 2022This charming 3 bed, 2 bath home offers a split floor plan and a separate, dedicated office in a quiet, family-friendly neighborhood, just minutes from Lafayette's best shopping, dining, and hospitals! The living room features triple crown molding, wood floors, wood burning fireplace, built-in cabinets and French doors leading to the office. Working from home has never been easier with installed fiber, large built-in desk and cabinets in the office. This room also features a beautiful, custom built bookshelf which spans a whole wall, perfect for displaying your entire library or favorite collections. The kitchen includes an island with storage, updated appliances including a refrigerator, breakfast bar seating, large pantry, and an adjacent laundry room. The dining area features a large window overlooking the front yard, tray ceiling, chair rail, and tile floors. In the primary bedroom is a tray ceiling and en suite bath with jet tub, separate shower with seating, and walk-in closet. Two spacious bedrooms and a full bath are located across the home. The backyard is enclosed with a privacy fence and is accessible by gates on either side. There is space for a family garden, and the covered patio is ideal for outdoor grilling. Plus, there is a storage building with built-in cabinets. The garage also provides lots of additional storage with its custom cabinets, just right for the tinkerer or home improvement enthusiast. Home is located in Flood Zone X and has never flooded! Current owners have installed new double-insulated windows throughout the home, updated landscaping and gutter system, installed a new roof in December 2020, and replaced the HVAC system in 2018. Schedule your showing before it is gone!
Last Agent to Sell the Property
MaryBeth Walsh
Keller Williams Realty Acadiana Listed on: 07/07/2022
Last Buyer's Agent
Lan Huynh
Keller Williams Realty Acadiana
Home Details
Home Type
- Single Family
Est. Annual Taxes
- $1,877
Year Built
- Built in 2004
Lot Details
- 6,400 Sq Ft Lot
- Lot Dimensions are 64 x 100
- Property is Fully Fenced
- Privacy Fence
- Wood Fence
- Landscaped
- Level Lot
- Back Yard
Home Design
- Traditional Architecture
- Brick Exterior Construction
- Slab Foundation
- Composition Roof
- Vinyl Siding
- Stucco
Interior Spaces
- 1,535 Sq Ft Home
- 1-Story Property
- Built-In Features
- Bookcases
- Crown Molding
- High Ceiling
- Ceiling Fan
- Wood Burning Fireplace
- Double Pane Windows
- Home Office
- Fire and Smoke Detector
- Washer and Electric Dryer Hookup
Kitchen
- Electric Cooktop
- Stove
- Microwave
- Plumbed For Ice Maker
- Dishwasher
- Kitchen Island
- Tile Countertops
- Disposal
Flooring
- Wood
- Carpet
- Tile
Bedrooms and Bathrooms
- 3 Bedrooms
- Walk-In Closet
- 2 Full Bathrooms
- Double Vanity
- Spa Bath
- Separate Shower
Parking
- Garage
- Garage Door Opener
Outdoor Features
- Spa
- Covered patio or porch
- Exterior Lighting
- Shed
Schools
- Ernest Gallet Elementary School
- Youngsville Middle School
- Comeaux High School
Utilities
- Central Heating and Cooling System
- Fiber Optics Available
- Cable TV Available
Community Details
- La Neuville Holiday Subdivision
Listing and Financial Details
- Tax Lot 148
Ownership History
Purchase Details
Home Financials for this Owner
Home Financials are based on the most recent Mortgage that was taken out on this home.Purchase Details
Home Financials for this Owner
Home Financials are based on the most recent Mortgage that was taken out on this home.Purchase Details
Home Financials for this Owner
Home Financials are based on the most recent Mortgage that was taken out on this home.Purchase Details
Similar Homes in Lafayette, LA
Home Values in the Area
Average Home Value in this Area
Purchase History
| Date | Type | Sale Price | Title Company |
|---|---|---|---|
| Deed | $230,000 | Turnkey Title | |
| Cash Sale Deed | $174,000 | None Available | |
| Cash Sale Deed | -- | None Available | |
| Cash Sale Deed | $139,000 | None Available |
Mortgage History
| Date | Status | Loan Amount | Loan Type |
|---|---|---|---|
| Open | $140,000 | New Conventional | |
| Previous Owner | $181,050 | New Conventional |
Property History
| Date | Event | Price | Change | Sq Ft Price |
|---|---|---|---|---|
| 08/11/2022 08/11/22 | Sold | -- | -- | -- |
| 07/09/2022 07/09/22 | Pending | -- | -- | -- |
| 07/07/2022 07/07/22 | For Sale | $225,000 | +26.4% | $147 / Sq Ft |
| 06/28/2013 06/28/13 | Sold | -- | -- | -- |
| 05/28/2013 05/28/13 | Pending | -- | -- | -- |
| 05/05/2013 05/05/13 | For Sale | $178,000 | -- | $116 / Sq Ft |
Tax History Compared to Growth
Tax History
| Year | Tax Paid | Tax Assessment Tax Assessment Total Assessment is a certain percentage of the fair market value that is determined by local assessors to be the total taxable value of land and additions on the property. | Land | Improvement |
|---|---|---|---|---|
| 2024 | $1,877 | $21,260 | $2,573 | $18,687 |
| 2023 | $1,877 | $19,128 | $2,573 | $16,555 |
| 2022 | $1,374 | $15,599 | $2,573 | $13,026 |
| 2021 | $1,379 | $15,599 | $2,573 | $13,026 |
| 2020 | $1,378 | $15,599 | $2,573 | $13,026 |
| 2019 | $680 | $15,599 | $2,573 | $13,026 |
| 2018 | $695 | $15,599 | $2,573 | $13,026 |
| 2017 | $694 | $15,600 | $2,500 | $13,100 |
| 2015 | $692 | $15,600 | $2,500 | $13,100 |
| 2013 | -- | $15,600 | $2,500 | $13,100 |
Agents Affiliated with this Home
-
M
Seller's Agent in 2022
MaryBeth Walsh
Keller Williams Realty Acadiana
-
L
Buyer's Agent in 2022
Lan Huynh
Keller Williams Realty Acadiana
-
B
Seller's Agent in 2013
Bevely Thomson
Real Estate de Louisiane
-
R
Buyer's Agent in 2013
Reba Crochet
Cornerstone Realty
Map
Source: REALTOR® Association of Acadiana
MLS Number: 22006373
APN: 6102333
- 602 Verline Dr
- 115 Aaron Dr
- 200 Saint Martinique Ln
- 201 Rue Paon
- 409 Ambergris Ln
- 127 Vivian Dr
- 305 Kaiser Dr
- 105 Oak Alley
- 102 Henry James Ct
- 807 La Neuville Rd
- 104 Carriage Lakes Dr
- 104 Raphael Dr
- 219 Shekel Dr
- 109 Carriage Lakes Dr
- 107 Kaiser Dr
- 105 Birch Hill Dr
- 103 Birch Hill Dr
- 109 Birch Hill Dr
- 107 Birch Hill Dr
- 101 Birch Hill Dr
