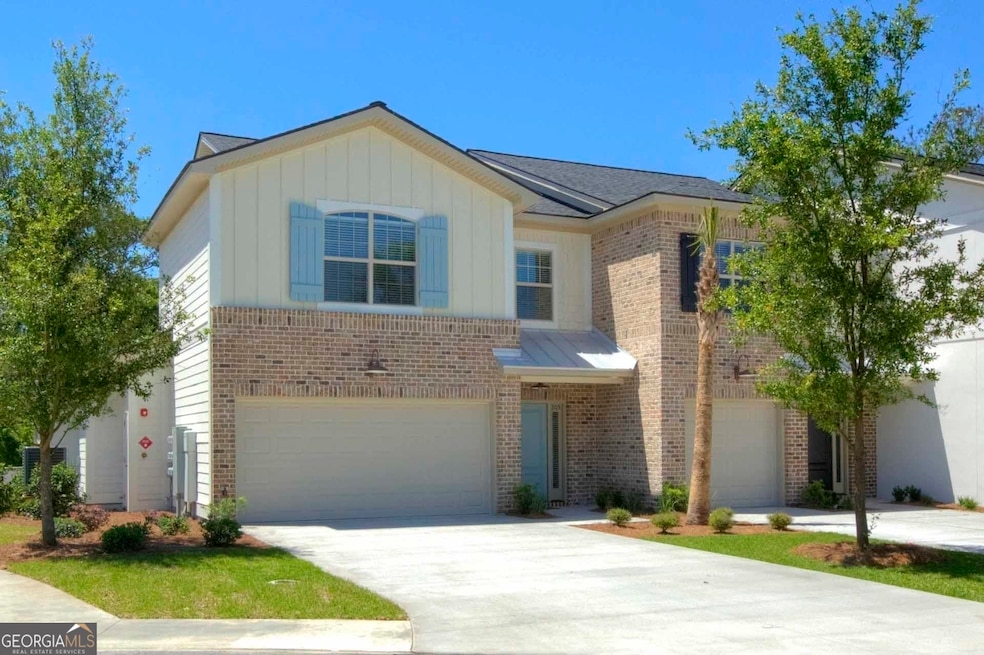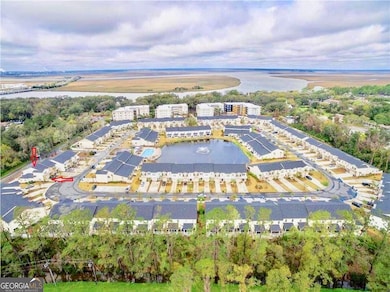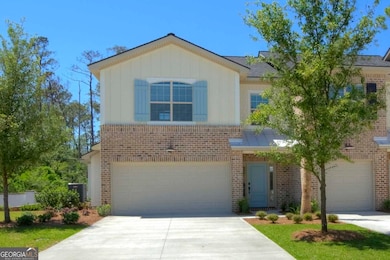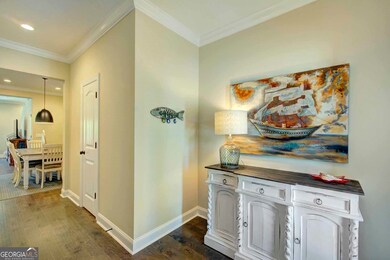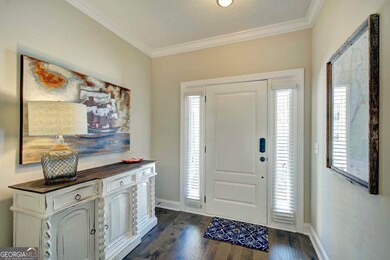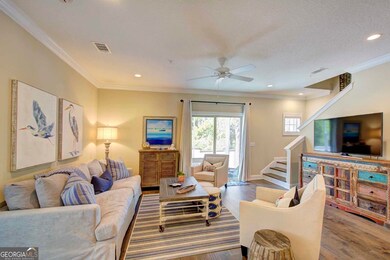205 Mariners Cir Saint Simons Island, GA 31522
Highlights
- In Ground Pool
- Wood Flooring
- End Unit
- St. Simons Elementary School Rated A-
- Main Floor Primary Bedroom
- Corner Lot
About This Home
Perfect location on Saint Simons for Vacation and FLETC personnel, and offered for occupancy to the same tenant for greater than 30 days pursuant to GCO 2-31-15(b). Rates for FLETC are government GSA per diem. Contact owner/agent for availability and pricing. This immaculately decorated townhome is fully furnished and includes 4 bikes for your use. Also included are all utilities and streaming TV, 4 HD TVs, and WIFI. Enjoy access to all amenities including the community pool and just a short walk away, Gascoigne Park. You can enjoy 2222 sf of luxurious spacious living with 9 foot ceilings on both floors and store any toys you may choose to bring with you in the 400 sf 2 car garage. AND, this place has TWO, yes TWO master bedrooms, one on the main and the other upstairs.
Townhouse Details
Home Type
- Townhome
Est. Annual Taxes
- $6,085
Year Built
- Built in 2018
Lot Details
- 4,356 Sq Ft Lot
- End Unit
- 1 Common Wall
- Cul-De-Sac
- Fenced
- Garden
Home Design
- Slab Foundation
- Composition Roof
Interior Spaces
- 2,286 Sq Ft Home
- 2-Story Property
- Furnished
- Ceiling Fan
- Double Pane Windows
- Den
- Screened Porch
Kitchen
- Oven or Range
- Cooktop
- Microwave
- Ice Maker
- Dishwasher
- Stainless Steel Appliances
- Disposal
Flooring
- Wood
- Carpet
Bedrooms and Bathrooms
- 4 Bedrooms | 1 Primary Bedroom on Main
Laundry
- Laundry on upper level
- Dryer
- Washer
Parking
- 4 Parking Spaces
- Assigned Parking
Outdoor Features
- In Ground Pool
- Patio
Utilities
- Central Heating and Cooling System
- Electric Water Heater
- High Speed Internet
- Cable TV Available
Listing and Financial Details
- Security Deposit $2,500
- 1-Month Min and 12-Month Max Lease Term
Community Details
Overview
- Property has a Home Owners Association
- Association fees include maintenance exterior, facilities fee, ground maintenance
- Mariners Landing Subdivision
Recreation
- Park
Pet Policy
- No Pets Allowed
Map
Source: Georgia MLS
MLS Number: 10085858
APN: 04-14942
- 505 Mariners Cir
- 509 Mariners Cir
- 510 Mariners Cir
- 1804 Mariners Cir
- 1003 Mariners Cir
- 803 Mariners Cir
- 804 Mariners Cir
- 303 Mariners Cir
- 1907 Mariners Cir
- 801 Mariners Cir
- 1301 Mariners Cir
- 1603 Mariners Cir
- 45 Gascoigne Ave
- 105 Gascoigne Ave Unit 302
- 258 Saint James Ave
- 1000 Sea Island Rd Unit 44
- 1000 New Sea Island Rd
- 1000 Sea Island Rd Unit 61
- 1000 Sea Island Rd
- 1000 Sea Island Rd Unit 15
- 505 Mariners Cir
- 510 Mariners Cir
- 702 Mariners Cir
- 105 Gascoigne Ave Unit 102
- 111 Gascoigne Ave Unit 204
- 1000 #63 Sea Island Rd
- 1000 Sea Island Rd Unit 53
- 203 Reserve Ln
- 504 Reserve Ln
- 404 Reserve Ln
- 802 Reserve Ln
- 1501 Reserve Ct
- 209 Walmar Grove
- 310 Brockinton Marsh
- 309 Brockinton Marsh
- 122 Shady Brook Cir Unit 100
- 146 Shady Brook Cir Unit 301
- 1 Marina Dr Unit 301 A/B
- 1 Marina Dr Unit 303 A
- 206 W Island Square Dr
