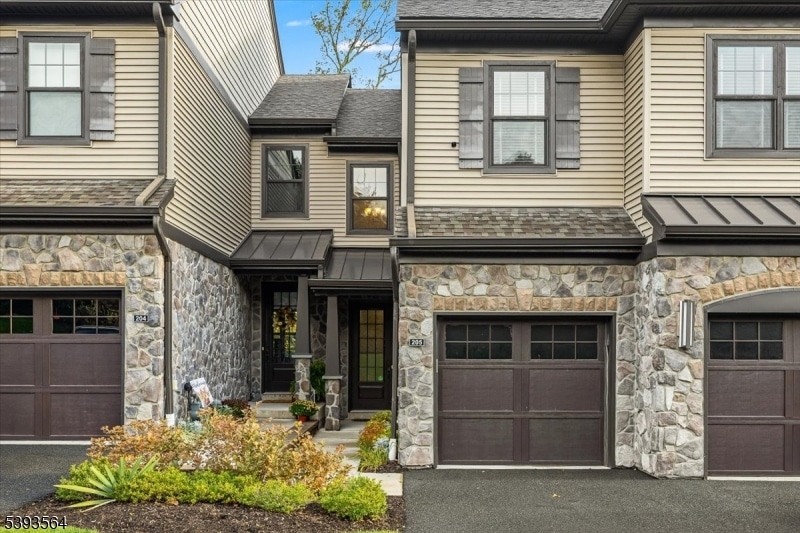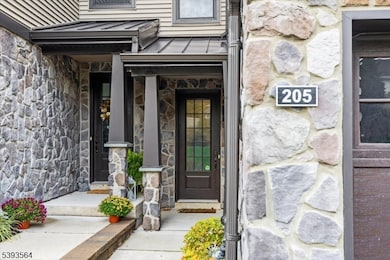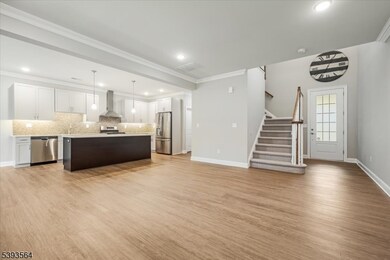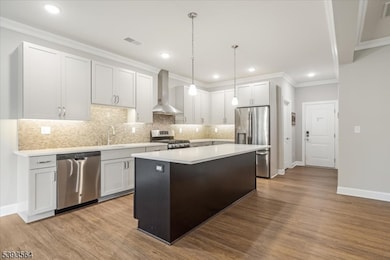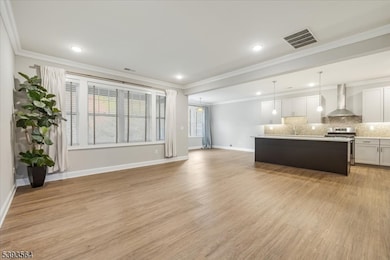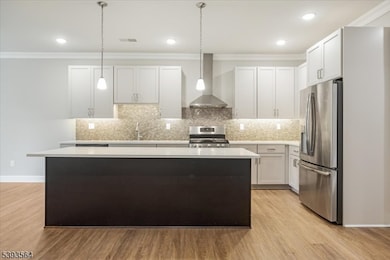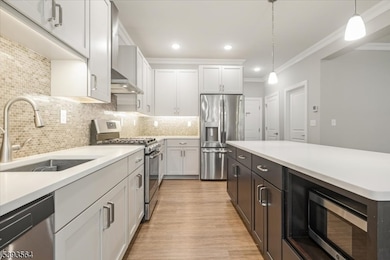205 Mariners Pointe Hopatcong Boro, NJ 07843
Highlights
- Docks
- Lake Privileges
- Deck
- Lake View
- Clubhouse
- Gazebo
About This Home
Stunning 3-bedroom, 2.5-bath lakeside townhome just steps from beautiful Lake Hopatcong! This gorgeous rental opportunity features an open floor plan with new luxury vinyl plank floors throughout, recessed lighting, and a stunning modern kitchen with quartz countertops, stainless steel appliances, a large island and a great pantry. The living area has abundant space, while the dining area opens to a private balcony with a serene view, perfect for relaxing or entertaining. Upstairs, the spacious primary suite offers a walk-in closet, a spa-inspired ensuite bath as well as a private balcony. Two additional bedrooms provide plenty of flexibility for guests, a home office, or additional living space. You will also find a second floor laundry room (washer and dryer included in rental) as well as plenty of closet space! The two car attached garage provides room for your vehicles and storage. Enjoy lakeside living at its finest with your own private boat slip included. Mariners Pointe also offers a huge common lakefront deck and firepit for the ultimate Lake Hopatcong experience. Close to marinas, restaurants, and year-round recreation with convenient access to major highways and local amenities. Don't miss this rare opportunity for easy lakeside living in one of New Jersey's most sought-after waterfront communities!
Listing Agent
KRISTIN LIST
HAVEN REALTY Brokerage Phone: 973-566-3556 Listed on: 10/26/2025
Co-Listing Agent
MARISA DAGGETT
HAVEN REALTY Brokerage Phone: 973-566-3556
Townhouse Details
Home Type
- Townhome
Est. Annual Taxes
- $12,431
Year Built
- Built in 2018
Parking
- 2 Car Direct Access Garage
- Additional Parking
Home Design
- Tile
Interior Spaces
- Shades
- Blinds
- Drapes & Rods
- Living Room
- Formal Dining Room
- Vinyl Flooring
- Lake Views
Kitchen
- Eat-In Kitchen
- Gas Oven or Range
- Self-Cleaning Oven
- Recirculated Exhaust Fan
- Microwave
- Dishwasher
- Kitchen Island
Bedrooms and Bathrooms
- 3 Bedrooms
- Primary bedroom located on second floor
- Walk-In Closet
- Powder Room
Laundry
- Laundry Room
- Washer
Home Security
Outdoor Features
- Docks
- Lake Privileges
- Deck
- Patio
- Gazebo
- Pergola
- Porch
Utilities
- Forced Air Heating and Cooling System
- One Cooling System Mounted To A Wall/Window
- Heating System Powered By Leased Propane
- Water Filtration System
Listing and Financial Details
- Tenant pays for cable t.v., electric, gas, heat, sewer, water
- Assessor Parcel Number 2812-10712-0000-00048-0000-C205
Community Details
Amenities
- Clubhouse
- Community Storage Space
Pet Policy
- Pets Allowed
Security
- Fire and Smoke Detector
Map
Source: Garden State MLS
MLS Number: 3994609
APN: 12 10712-0000-00048-0000-C205
- 31 Lakeside Blvd Unit A
- 11A Point Pleasant Rd
- 7 King Rd
- 2 Papakating Rd
- 142 Mount Arlington Blvd
- 74 Bertrand Island Rd Unit 54
- 100 N Bertrand Rd
- 141 W End Ave
- 2 Zachary Dr
- 10 Richards Rd
- 500-504 Bensel Dr
- 495 Windemere Ave Unit A
- 48 Henry Ct
- 566 Main St Land Unit 2
- 297 Center St Unit A
- 19 Windemere Ave
- 176 Monroe Trail
- 18 W River Styx Rd Unit 3
- 382 Howard Blvd
- 469 River Styx Rd Unit 29
