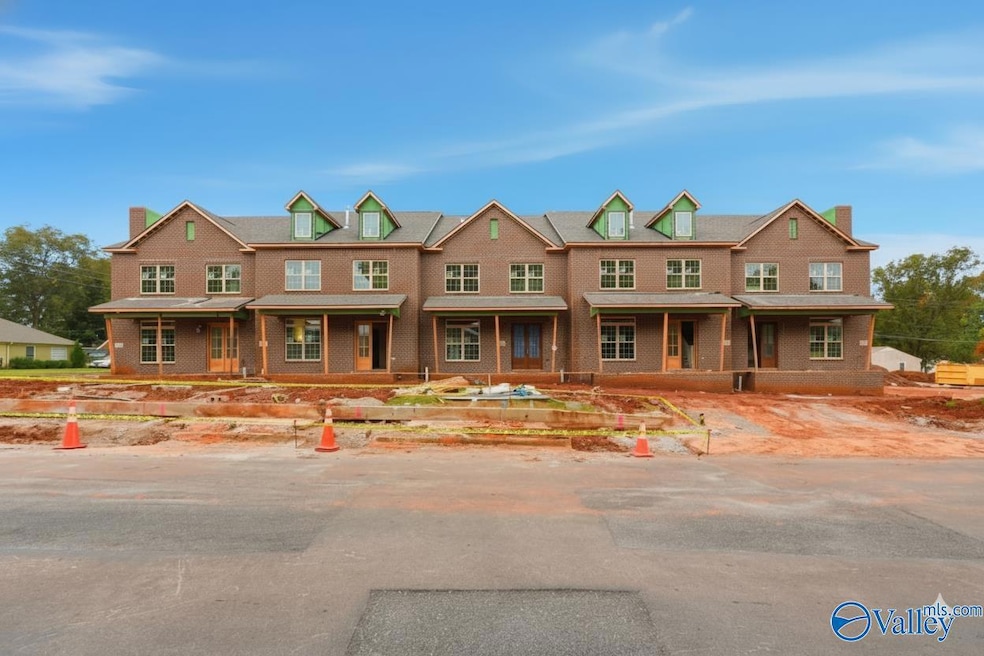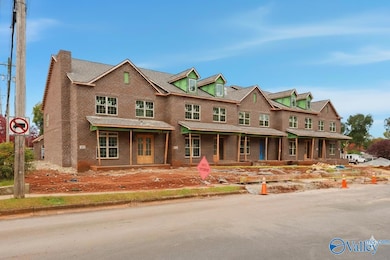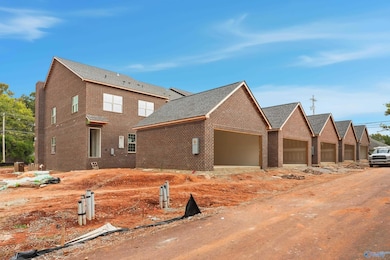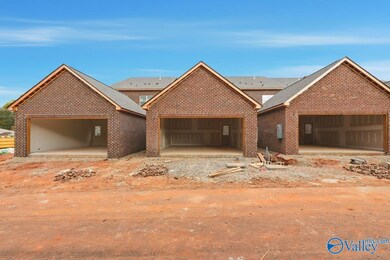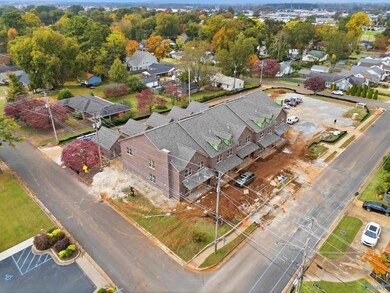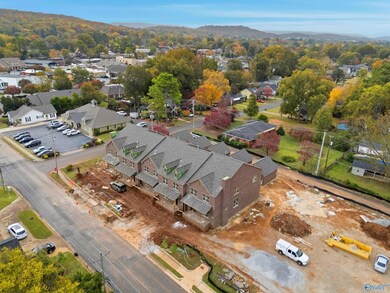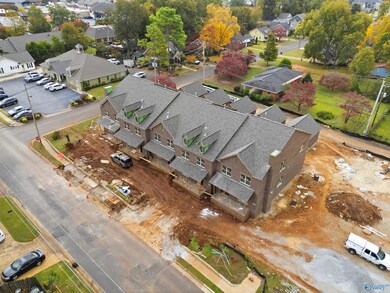205 Marsheutz Ave SW Huntsville, AL 35801
Medical District NeighborhoodEstimated payment $5,506/month
Highlights
- Home Under Construction
- 2 Car Detached Garage
- Living Room
- Huntsville High School Rated A
- Two cooling system units
- Tankless Water Heater
About This Home
Under Construction- Rare Opportunity to own a Luxury Townhome nestled in the Medical District by Mark Harris Homes! Cove crown & Howe casings. Wide plank hardwood flooring throughout & elegant tile in wet areas. Gourmet kitchen outfitted w/Monogram Series stainless appliances, Welborne Forest cabinetry w/decorative wood hood & quartz/granite counters. Custom Wood Shelving in pantry & All closets. 1st floor primary suite has en-suite bath w/freestanding soaking tub & zero entry tile shower. 3 bedrooms upstairs w/a spacious open retreat, perfect for 2nd living area or cozy sitting space. Private Courtyard with Detached 2 Car Garage. Still time to personalize. Estimated Completion in DEC.
Townhouse Details
Home Type
- Townhome
HOA Fees
- $167 Monthly HOA Fees
Home Design
- Home Under Construction
- Brick Exterior Construction
- Slab Foundation
Interior Spaces
- 2,954 Sq Ft Home
- Property has 2 Levels
- Gas Log Fireplace
- Living Room
- Dining Room
Kitchen
- Cooktop
- Microwave
- Dishwasher
- Disposal
Bedrooms and Bathrooms
- 4 Bedrooms
Parking
- 2 Car Detached Garage
- Garage Door Opener
Schools
- Huntsville Elementary School
- Huntsville High School
Utilities
- Two cooling system units
- Heating System Uses Natural Gas
- Tankless Water Heater
Community Details
- Association fees include ground maintenance
- Medical District Townhomes Association
- Built by MHH, INC.
- Medical District Subdivision
Listing and Financial Details
- Tax Lot 8
Map
Home Values in the Area
Average Home Value in this Area
Property History
| Date | Event | Price | List to Sale | Price per Sq Ft |
|---|---|---|---|---|
| 02/20/2025 02/20/25 | For Sale | $850,000 | 0.0% | $288 / Sq Ft |
| 04/11/2023 04/11/23 | Rented | $895 | 0.0% | -- |
| 03/12/2023 03/12/23 | Under Contract | -- | -- | -- |
| 03/08/2023 03/08/23 | For Rent | $895 | +55.7% | -- |
| 08/08/2017 08/08/17 | Off Market | $575 | -- | -- |
| 05/10/2017 05/10/17 | Rented | $575 | 0.0% | -- |
| 04/21/2017 04/21/17 | Price Changed | $575 | -4.2% | $1 / Sq Ft |
| 03/22/2017 03/22/17 | For Rent | $600 | -- | -- |
Source: ValleyMLS.com
MLS Number: 21881450
- 203 Marsheutz Ave SW
- 207 Marsheutz Ave SW
- 201 Marsheutz Ave SW
- 209 Marsheutz Ave SE
- 317 Rhett Ave SW
- 2401 Bonita Dr SW
- 212 Longwood Dr SE
- 2229 California St SE
- 2506 Poincianna St SW
- 2025 Sewanee Rd SW
- 2016 Sewanee Rd SW
- 2408 Henry St SW
- 2004 Sewanee Rd SW
- 1203 Governors Dr SE
- 1104 Alta Vista Ave SE
- 2023 Vanderbilt Dr SW
- 2721 Thornton Cir SW
- 2510 Scenic Dr SE
- 1927 Vanderbilt Cir SW
- 1926 Vanderbilt Cir SW
- 2222 Matthews St SE
- 2404 Whitesburg Dr
- 700 Dorothy Ford Ln SW
- 2606 Alabama St SW
- 1203 Governors Dr SE
- 2713 Hastings Rd SW
- 2512 Whitesburg Dr
- 2019 Vanderbilt Dr SW
- 2611 Whitesburg Dr SE Unit B
- 1915 Vanderbilt Cir SW
- 521 Davis Cir SW
- 2705 Whitesburg Dr Unit A
- 2700 Evergreen St SE
- 2702 Evergreen St SE Unit B
- 401 Williams Ave SW
- 805 Monroe St SW
- 2211 Pizitz Dr SW
- 2321 Bob Wallace Ave SW
- 740 Constellation Place Dr SW
- 2504 Freeman Rd SW
