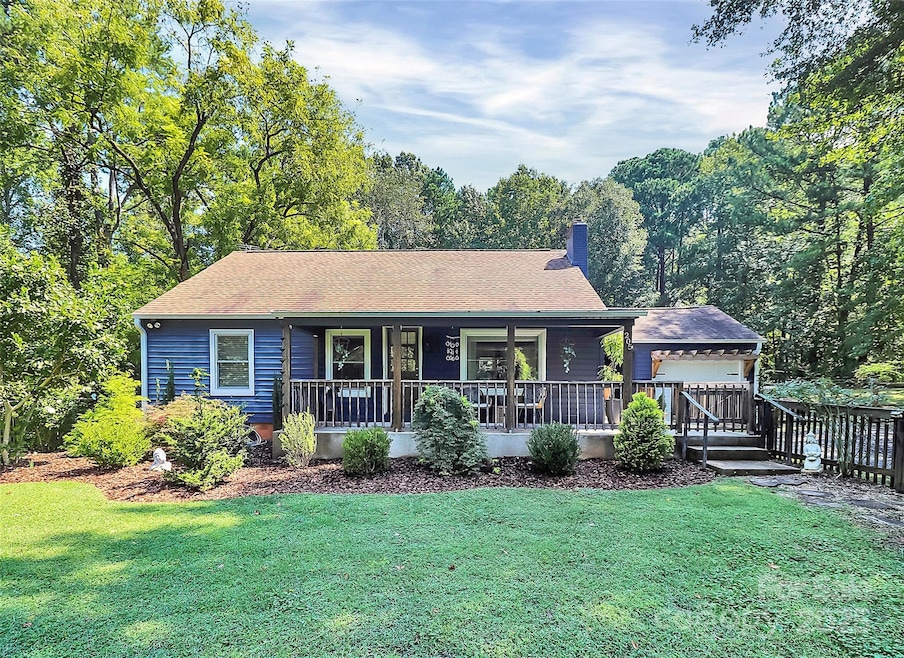
205 Mason St Belmont, NC 28012
Estimated payment $2,327/month
Highlights
- Private Lot
- Wood Flooring
- 1 Car Detached Garage
- Belmont Central Elementary School Rated A-
- Covered Patio or Porch
- Fireplace
About This Home
Adorable and updated while still full of historic charm, this home is the perfect blend of character and comfort. Remodeled about five years ago, the current owners have since invested over $40,000 into creating a private backyard retreat you won’t want to leave. An inviting covered patio overlooks a serene garden pond with a soothing water feature, stocked with fish and lilies, and surrounded by lush landscaping & a walking path. There’s even a shed for extra storage and space for chickens! Inside, the first floor features a welcoming electric fireplace with a custom feature wall, two bedrooms, and two full baths. Upstairs, you’ll find two more spacious bedrooms.
The property is fully fenced and backs up to Rocky Point Park, offering trails that connect to downtown Belmont. With empty lots on both sides, two driveways, and privacy all around, this home truly feels like its own little oasis—while still close to everything Belmont has to offer. ***Home includes 2 additional finished bedrooms upstairs (421 sq. ft.) heated & AC perfect for bedrooms, office, or playroom. These are not counted in the Heated Living Area per ceiling height guidelines.**
Listing Agent
COMPASS Brokerage Email: natalie.jinks@compass.com License #326180 Listed on: 09/06/2025

Home Details
Home Type
- Single Family
Est. Annual Taxes
- $2,298
Year Built
- Built in 1957
Lot Details
- Fenced
- Private Lot
- Level Lot
- Property is zoned R1A
Parking
- 1 Car Detached Garage
Home Design
- Vinyl Siding
Interior Spaces
- 1,114 Sq Ft Home
- 2-Story Property
- Fireplace
- Partially Finished Basement
- Crawl Space
Kitchen
- Electric Range
- Microwave
- Dishwasher
Flooring
- Wood
- Tile
Bedrooms and Bathrooms
- 2 Full Bathrooms
Outdoor Features
- Covered Patio or Porch
- Shed
Schools
- Belmont Central Elementary School
- Belmont Middle School
- Stuart W Cramer High School
Utilities
- Central Air
- Heat Pump System
- Electric Water Heater
- Septic Tank
Listing and Financial Details
- Assessor Parcel Number 186046
Map
Home Values in the Area
Average Home Value in this Area
Tax History
| Year | Tax Paid | Tax Assessment Tax Assessment Total Assessment is a certain percentage of the fair market value that is determined by local assessors to be the total taxable value of land and additions on the property. | Land | Improvement |
|---|---|---|---|---|
| 2025 | $2,298 | $321,880 | $20,000 | $301,880 |
| 2024 | $2,298 | $321,880 | $20,000 | $301,880 |
| 2023 | $2,237 | $321,880 | $20,000 | $301,880 |
| 2022 | $935 | $101,680 | $12,000 | $89,680 |
| 2021 | $774 | $101,680 | $12,000 | $89,680 |
| 2020 | $754 | $81,160 | $12,000 | $69,160 |
| 2019 | $762 | $81,160 | $12,000 | $69,160 |
| 2018 | $676 | $68,302 | $8,400 | $59,902 |
| 2017 | $663 | $68,302 | $8,400 | $59,902 |
| 2016 | $663 | $68,302 | $0 | $0 |
| 2014 | $646 | $66,563 | $10,500 | $56,063 |
Property History
| Date | Event | Price | Change | Sq Ft Price |
|---|---|---|---|---|
| 09/08/2025 09/08/25 | Pending | -- | -- | -- |
| 09/06/2025 09/06/25 | For Sale | $395,000 | +21.2% | $355 / Sq Ft |
| 05/10/2022 05/10/22 | Sold | $326,000 | +5.5% | $217 / Sq Ft |
| 04/08/2022 04/08/22 | For Sale | $309,000 | -- | $206 / Sq Ft |
Purchase History
| Date | Type | Sale Price | Title Company |
|---|---|---|---|
| Warranty Deed | $326,000 | Investors Title | |
| Warranty Deed | $223,500 | Carolina Title Services | |
| Warranty Deed | $132,000 | Barristers Ttl Svcs Of Carol | |
| Warranty Deed | $122,100 | Barristers Ttl Svcs Of Carol | |
| Warranty Deed | $87,000 | Meridian Title | |
| Special Warranty Deed | $28,000 | None Available | |
| Trustee Deed | $37,520 | None Available |
Mortgage History
| Date | Status | Loan Amount | Loan Type |
|---|---|---|---|
| Open | $293,400 | New Conventional | |
| Previous Owner | $177,000 | New Conventional | |
| Previous Owner | $500,000 | Commercial | |
| Previous Owner | $78,750 | Commercial |
Similar Homes in Belmont, NC
Source: Canopy MLS (Canopy Realtor® Association)
MLS Number: 4298420
APN: 186046
- 309 Oakland Ave
- 0000 Elm St
- 112 Barnes St
- 6022 Wilkinson Blvd
- 302 Lincoln St
- 203 Sacco St
- 201 Sacco St
- 306 Sacco St
- 26 Kee Rd
- 513 Sacco St
- none Clay St
- 203 Lincoln St
- 204 Live Oak Ave
- 1381 Abbey Place Dr
- 112 Georgia Belle Ave
- 328 Ferrell Ave
- 106 Lincoln St
- 111 Alberta Ave
- 1000 Bobbin Ln
- 6028 Bountiful St






