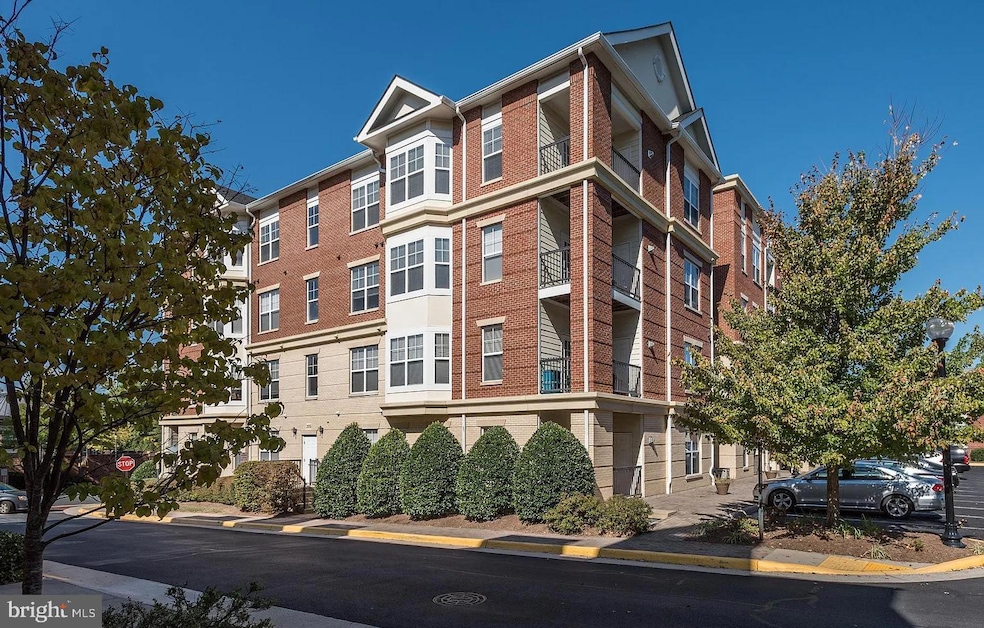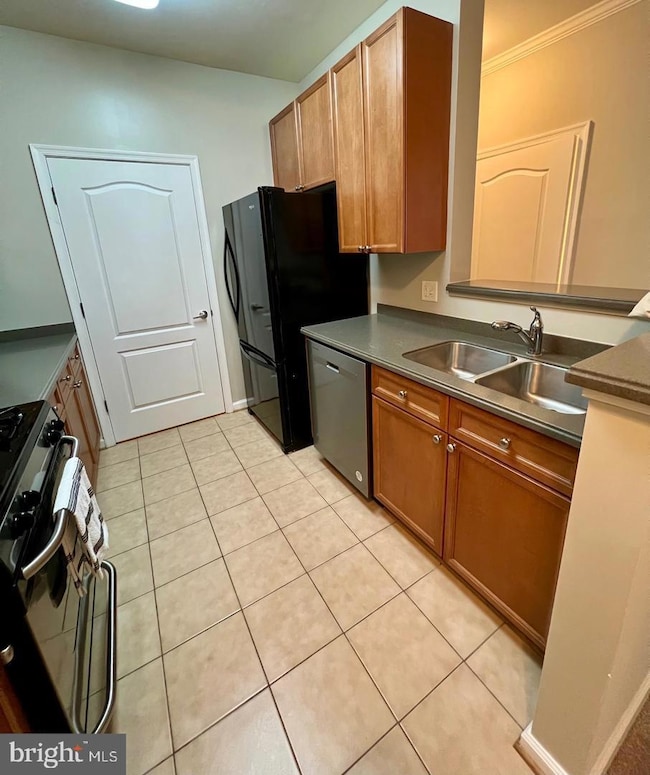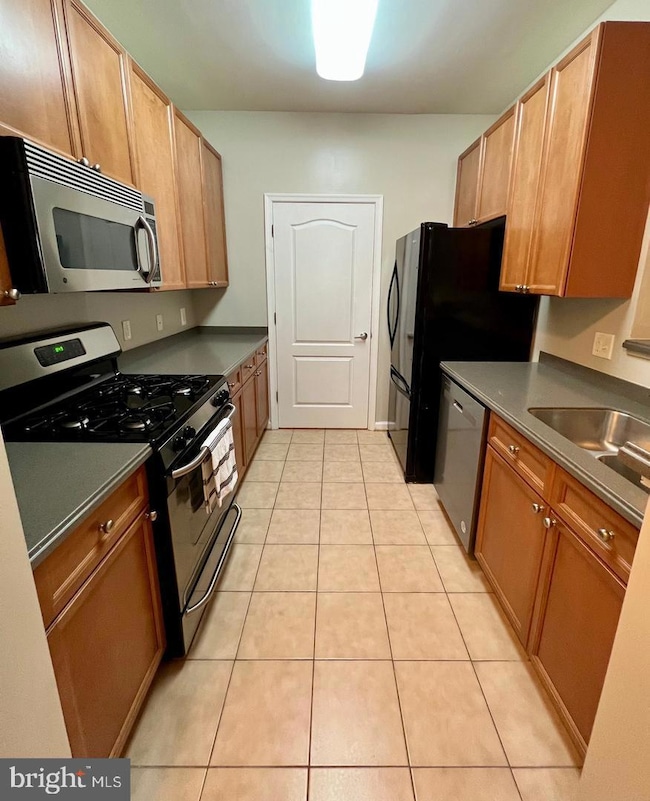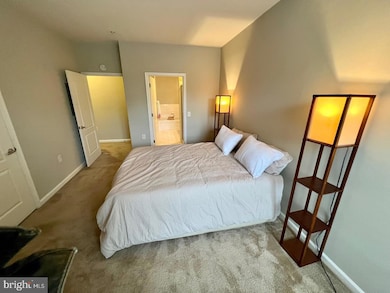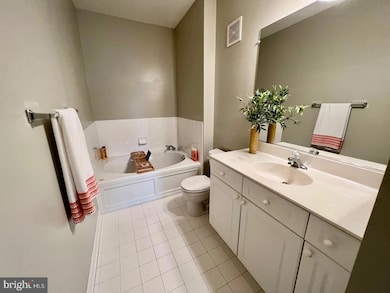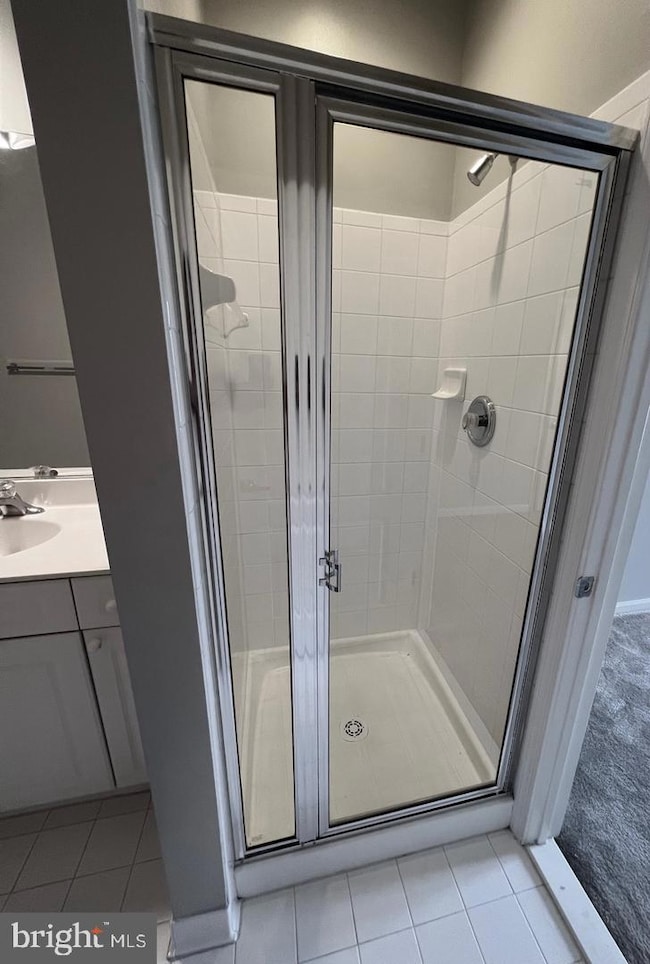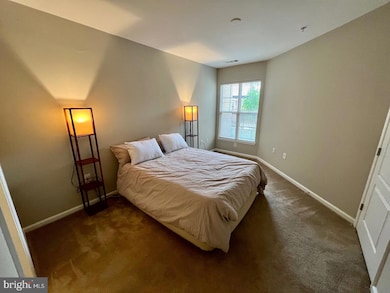205 Meeting House Station Square Unit 101 Herndon, VA 20170
Highlights
- Gated Community
- Traditional Architecture
- 2 Elevators
- Traditional Floor Plan
- Main Floor Bedroom
- 1 Car Attached Garage
About This Home
Available for showings beginning on JULY 9, 2025.
2 bedroom/ 1.5 bathroom main level condo in Old Town Herndon. The Full bath is accessible through the primary suite. Open floor plan with private patio. Kitchen with Corian Countertops, gas range, newer refrigerator/ice maker, new dishwasher, newer carpet, new H20 heater & newer stacked washer/dryer. Ground floor unit. Controlled building access with elevator. (1) secured parking (space 11) in underground garage with remote. Additional unassigned parking available.
Amazing location in the heart of Herndon - Wonderful shops, restaurants and the W&OD trail , Farmer's Markets, Library, Senior Center, Herndon's Summer Friday Nights Live, and Festivals. Minutes away from Reston Town Center, Silver Line & Dulles Airport.
Condo Details
Home Type
- Condominium
Est. Annual Taxes
- $4,379
Year Built
- Built in 2005
Parking
- Assigned parking located at #11
- Basement Garage
- Parking Lot
- 1 Assigned Parking Space
Home Design
- Traditional Architecture
Interior Spaces
- 873 Sq Ft Home
- Property has 1 Level
- Traditional Floor Plan
- Recessed Lighting
- Combination Dining and Living Room
Kitchen
- Gas Oven or Range
- Built-In Range
- Built-In Microwave
- Ice Maker
- Dishwasher
- Disposal
Flooring
- Carpet
- Ceramic Tile
Bedrooms and Bathrooms
- 2 Main Level Bedrooms
- En-Suite Primary Bedroom
- Soaking Tub
Laundry
- Laundry on main level
- Stacked Washer and Dryer
Accessible Home Design
- Accessible Elevator Installed
- Level Entry For Accessibility
Schools
- Herndon High School
Utilities
- Forced Air Heating and Cooling System
- Cooling System Utilizes Natural Gas
- Natural Gas Water Heater
- Cable TV Available
Additional Features
- Patio
- East Facing Home
- Urban Location
Listing and Financial Details
- Residential Lease
- Security Deposit $2,200
- $150 Move-In Fee
- Tenant pays for cable TV, cooking fuel, electricity, gas, heat, utilities - some
- Rent includes common area maintenance, grounds maintenance, hoa/condo fee, HVAC maint, lawn service, parking, sewer, snow removal, trash removal, water
- No Smoking Allowed
- 12-Month Min and 24-Month Max Lease Term
- Available 7/9/25
- Assessor Parcel Number 0104 41 0101
Community Details
Overview
- Property has a Home Owners Association
- $150 Elevator Use Fee
- Association fees include common area maintenance, sewer, snow removal, trash, water
- Low-Rise Condominium
- Built by Carr Homes
- Fortnightly Square Subdivision
Pet Policy
- Pet Deposit $500
- Breed Restrictions
Additional Features
- 2 Elevators
- Gated Community
Map
Source: Bright MLS
MLS Number: VAFX2230444
APN: 0104-41-0101
- 205 Meeting House Station Square Unit 306
- 120 Fortnightly Blvd
- 815 Branch Dr Unit 305
- 855 Park Ave
- 913 Mcdaniel Ct
- 1089 Knight Ln
- 1029 Kings Ct
- 22070 County Rd 254l Rd Unit Lots 23, 24, 25 & 26
- 600 Grace St
- 1020 Queens Ct
- 1118 Casper Dr
- 623 Center St Unit 101
- 1120 Stevenson Ct
- 912 Grant St
- 1012 Grant St
- 609 Center St Unit 104
- 1107 Treeside Ln
- 549 Florida Ave Unit 204
- 517 Florida Ave Unit T4
- 529 Florida Ave Unit 202
- 917 Branch Dr
- 939 Barton Oaks Place
- 884 Station St
- 1009 Saber Ln
- 831 Locust St
- 605 Center St Unit 104
- 508 Pride Ave
- 1021 Elden St
- 560 Florida Ave
- 1305 Wexford Ct
- 1118 Shannon Place
- 1140 Artic Quill Rd
- 1379 Dominion Ridge Ln
- 315 Elden St
- 1114 Clarke St Unit (BASEMENT SUITE)
- 1165 Herndon Pkwy
- 22985 Whitehall Terrace Unit LL 1
- 500 Early Fall Ct
- 2149 Oram Place
- 22985 Fleet Terrace
